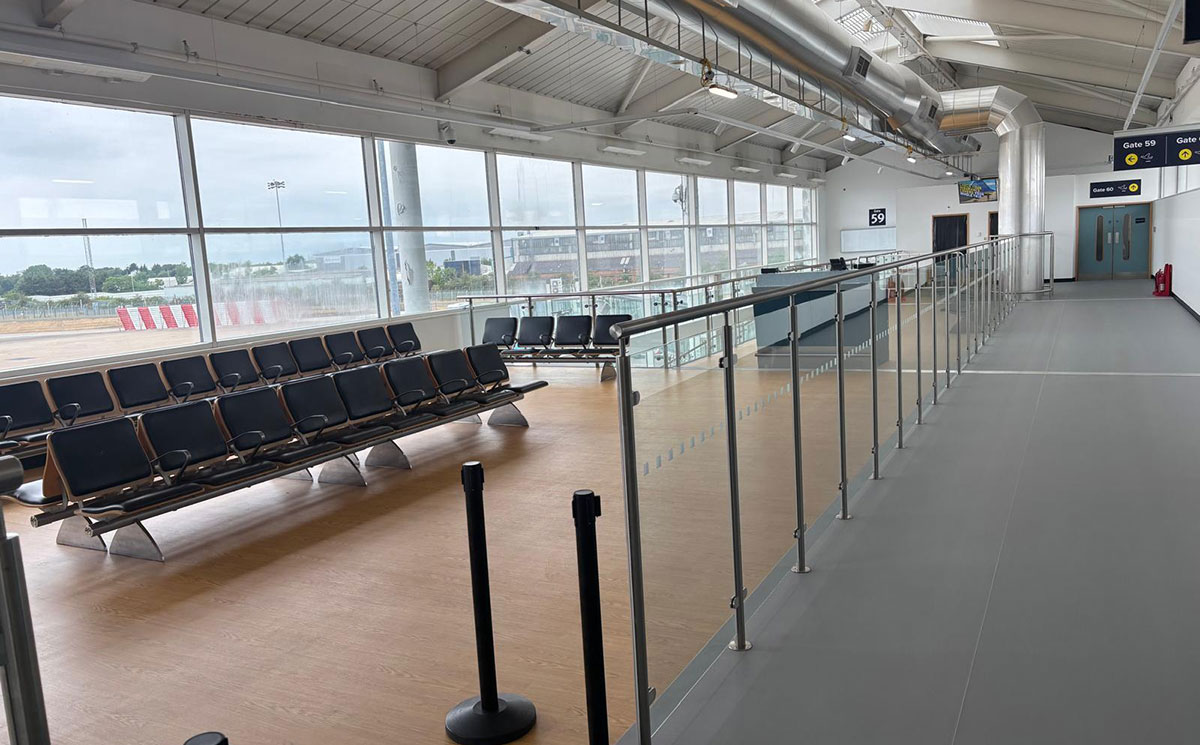
Birmingham Airport – Next Generation Security
Client: Birmingham Airport (BHX)
Delivery of advanced security infrastructure at Birmingham Airport, incorporating next-generation screening technology and streamlined passenger flow systems. This project supports the airport’s commitment to safety, efficiency, and future-ready travel.
A complex reconfiguration, refurbishment and extension scheme delivering major infrastructure enhancements and new screening equipment in line with regulatory changes. The project includes new retail space, lifts and waiting areas. The increased screening capacity and speeding up of check-in enhances the passenger experience and is key to support Birmingham Airport Ltd (BAL) in achieving their aspiration to grow customer volumes from 12m/year to 18m/year by 2033, in line with the master plan.
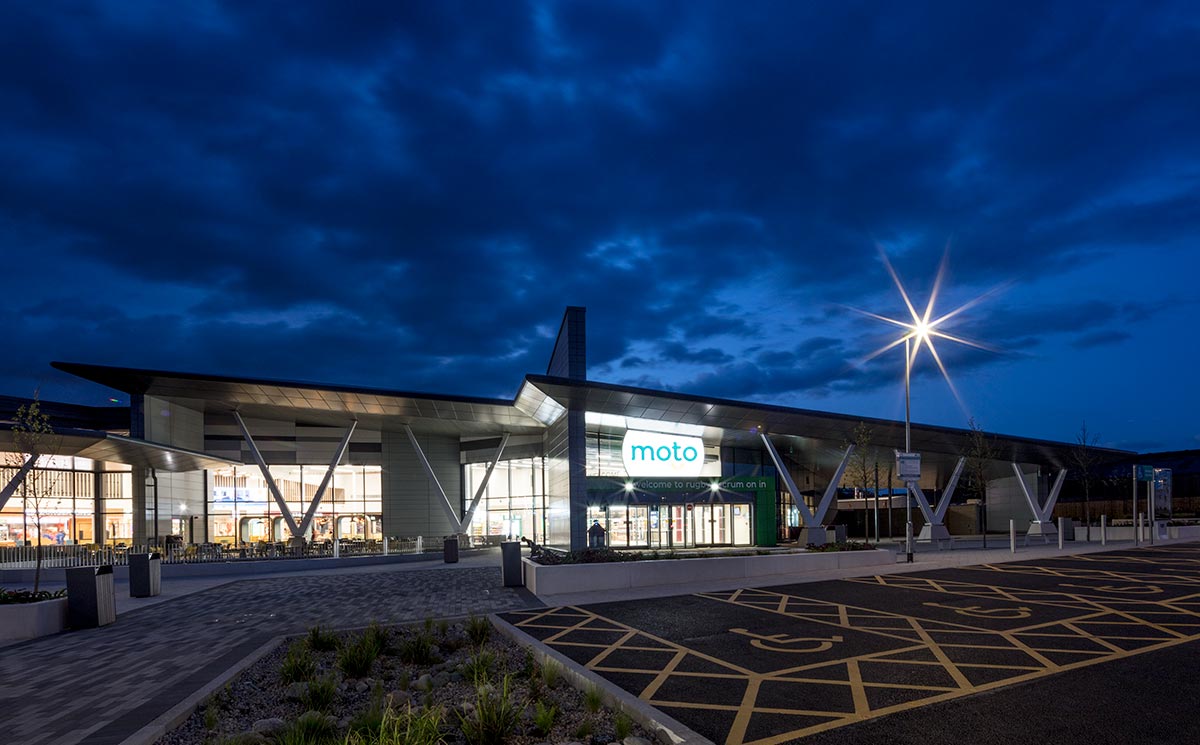
Motorway Services, Rugby
Client: Moto
The project included extensive parking and circulation facilities, a fully serviced amenity building (including restaurants and retail units), fuel filling station and a Costa drive through. The extensive earthworks, ground modelling and groundworks were integral to the success of the project.
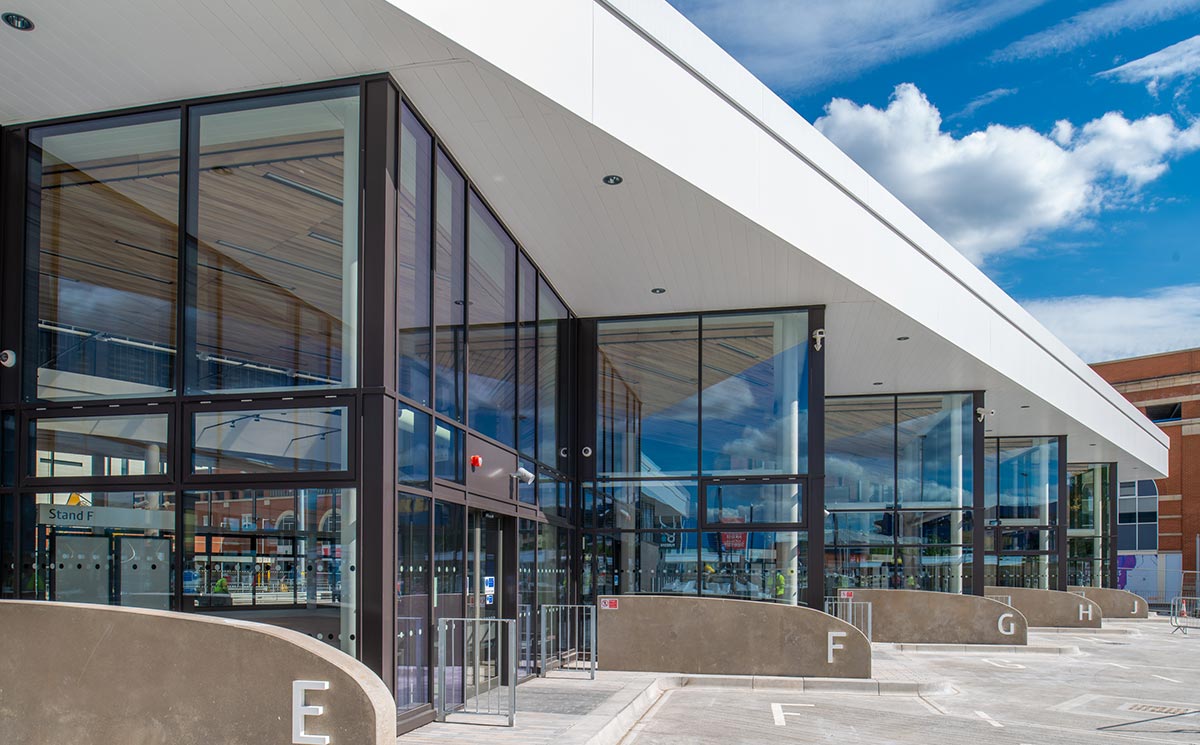
Tameside Interchange
Client: Transport for Greater Manchester (TfGM)
We worked with Tameside Council and TfGM to redevelop Ashton-under-Lyne’s bus station into a modern transport interchange. As well as offering gateway to the town, it will make it much easier to change between different types of transport, like trams and buses. The new interchange is being built on the existing Ashton Bus Station site and will have a covered concourse and seated waiting area; a ticket and information outlet and retail facilities; electronic passenger information including bus, Metrolink and rail; information screens; accessible toilets, baby changing and Changing Places facilities; secure cycle parking with a cycle hub; enhanced passenger security including CCTV and improved taxi facilities.
By improving access to jobs, learning and leisure, the new interchange will support Vision Tameside – building greater economic prosperity and transforming learning and skills.
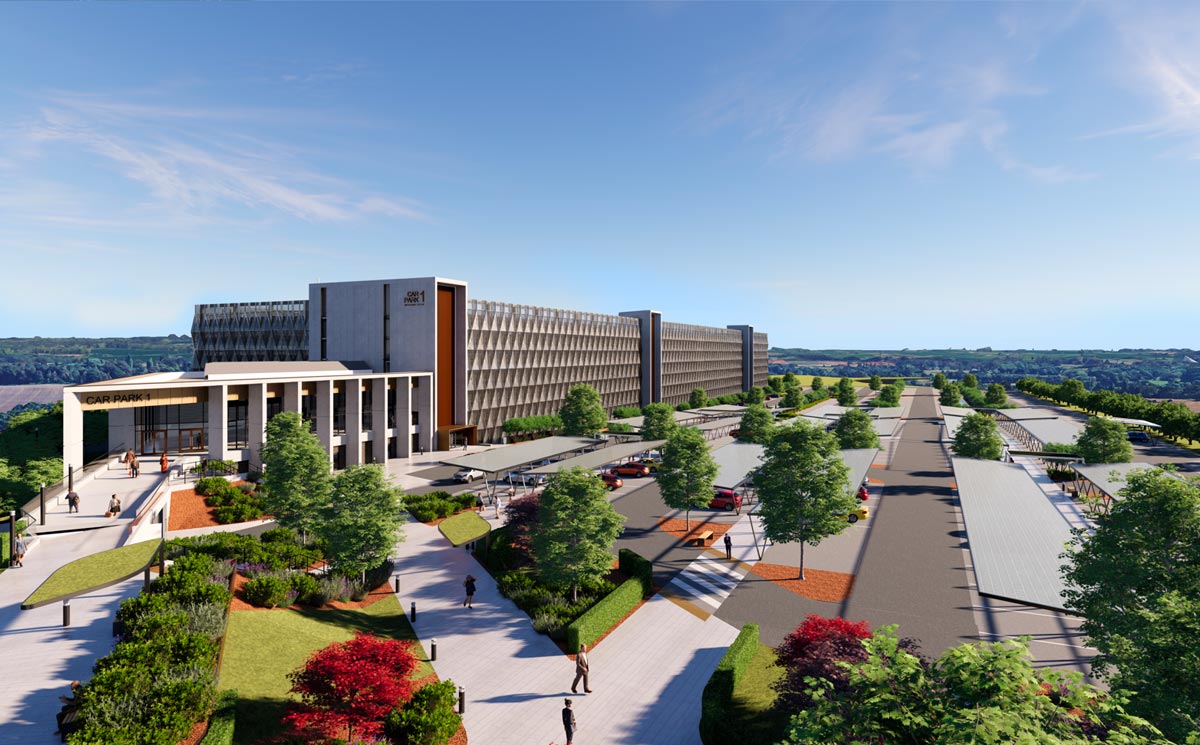
HS2 Interchange MSCPs
Client: UGC
This major multi-storey car park associated with the future HS2 Interchange Station will deliver nearly 7,500 spaces and play a critical role in delivering new jobs, homes and economic growth for local people.
VINCI is proudly spearheading innovative social and sustainability schemes to strengthen these benefits and ensure lasting value, building a skilled workforce for the future and a cleaner, greener space.
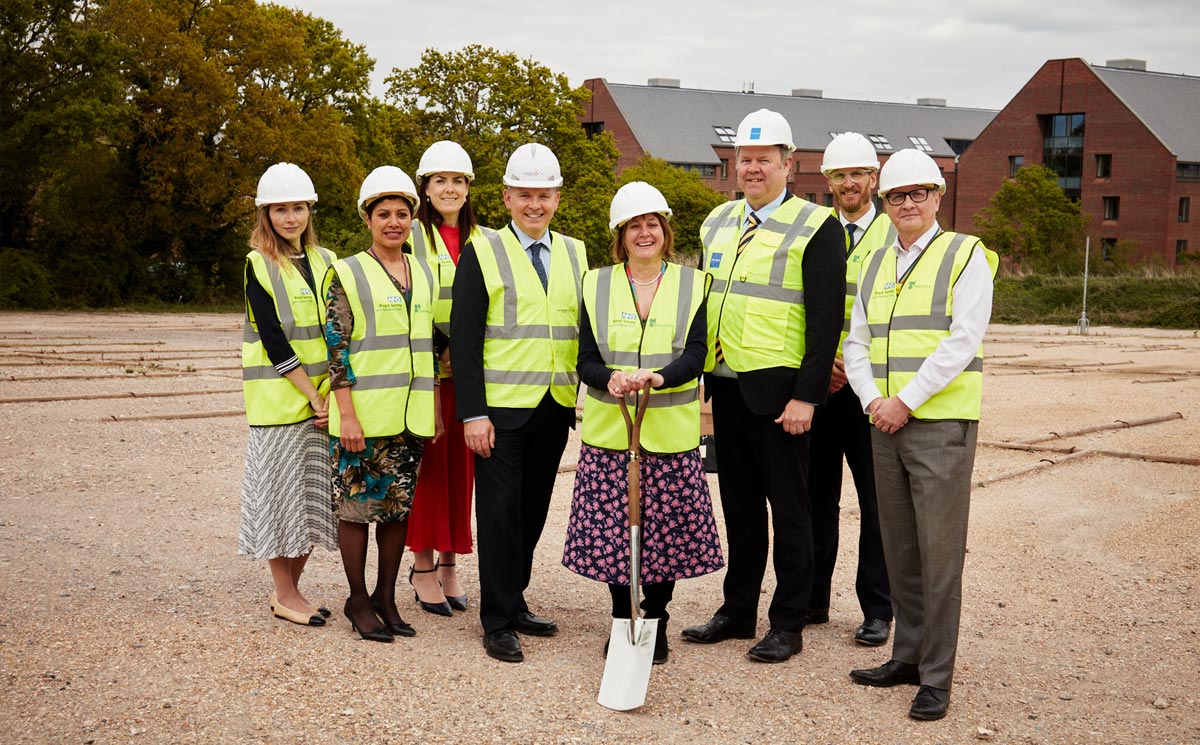
Royal Surrey County Hospital
Client: Royal Surrey County Hospital
A 600-space multistorey staff car park serving Royal Surrey County Hospital is currently underway for Royal Surrey County Hospital.
The car park is expected to achieve a BREEAM rating of Very Good, with Excellent for the Energy component. It will include PV panels, LED lighting throughout and EV charging points.
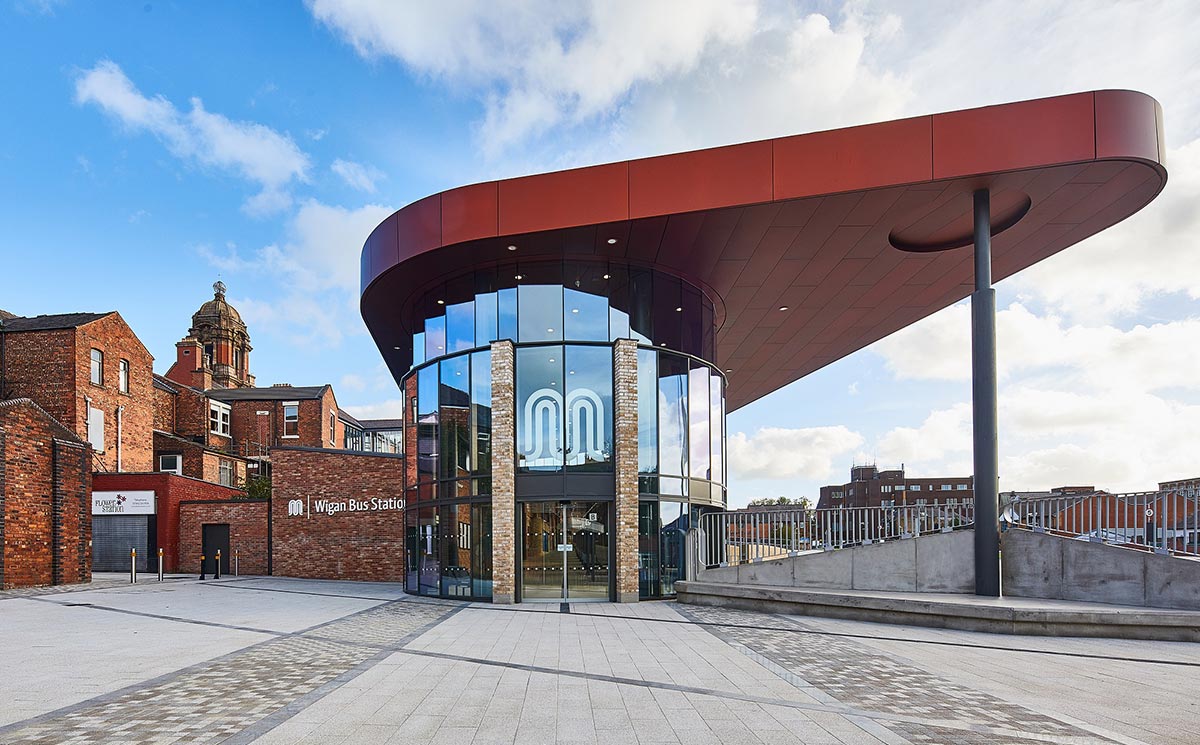
Wigan Bus Station
Client: Transport for Greater Manchester
Wigan Transport Interchange part of the Greater Manchester Local Growth Deal Programme was a catalyst project designed to enhance Wigan’s regeneration and support the economic growth of the town and enable people to get to and from their places of work. It has enabled people to access Wigan's shops, markets, restaurants and bars, in a safe and welcoming environment. Prior to construction we worked closely with Wigan Council and TfGM to ensure a seamless transition to close the existing bus station and provide temporary bus stops to be used whilst the new facility was constructed.
- 19 Drive-In / Drive-Out bus stands
- Travel shop, coffee bar and retail space
- Public toilets, ticket kiosks and crossing facilities
- High quality interchange building and concourse area
- Real Time Passenger Information (RTPI) for all public transport modes
- Improved Highways
“The new bus station provides a more attractive environment, offering improved facilities for passengers and a modern gateway to the town for both residents and visitors. The new bus station is just one part of our wider strategy to make travel easier across Greater Manchester.”
Councillor Andrew Fender, Chairman of the TfGM committee
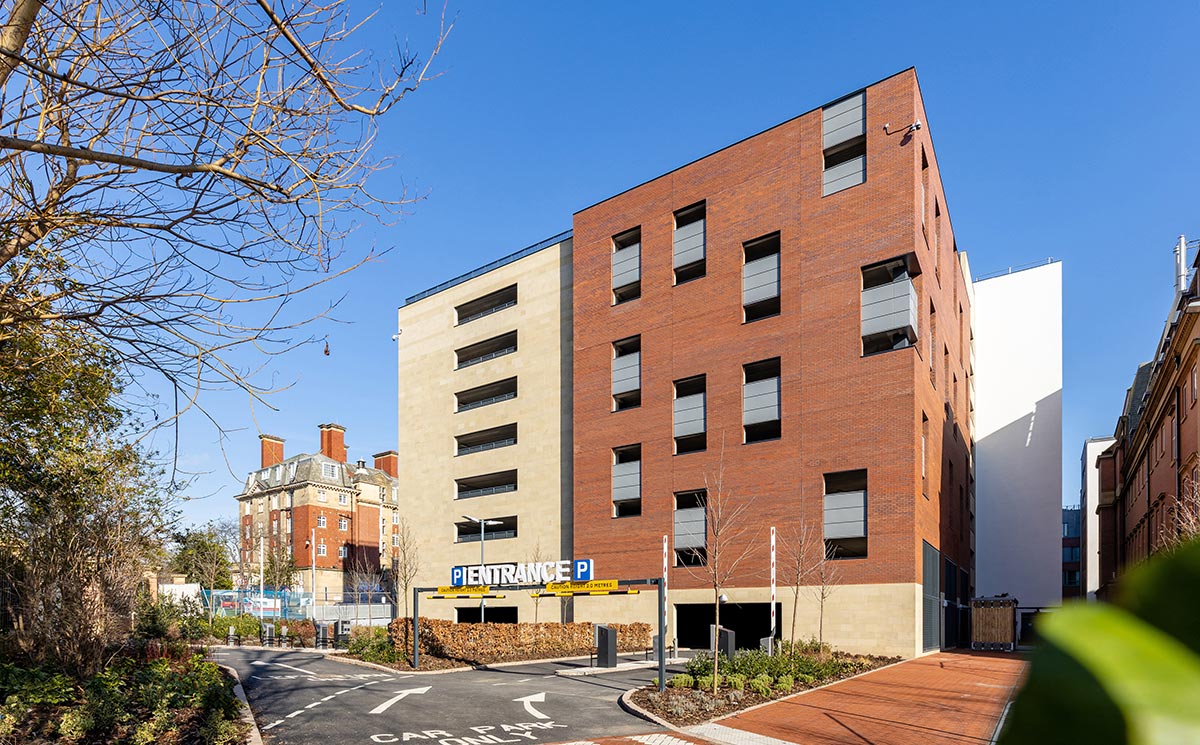
Newcastle RVi Multi-Storey Car Park
Client: The Newcastle upon Tyne Hospitals NHS Foundation Trust
This nine-storey, new build car park development, located on a prominent gateway to Newcastle’s Royal Victoria Infirmary campus, provides over 900 parking spaces, including spaces with charging points for electric vehicles.
The development’s sensitive location, adjacent to the Emergency Department entrance, Peacock Hall – part of the original hospital dating from 1900, the busy Richardson Road city thoroughfare and Newcastle’s oldest park – Leazes Park, demanded a carefully considered phasing and logistics plan.
Designed to tie in with the existing site levels and road layout, the scheme was constructed using pre-cast reinforced concrete and finished with a diverse range of façade treatments including cladding, rain screen, brickwork and render to complement the neighbouring properties.
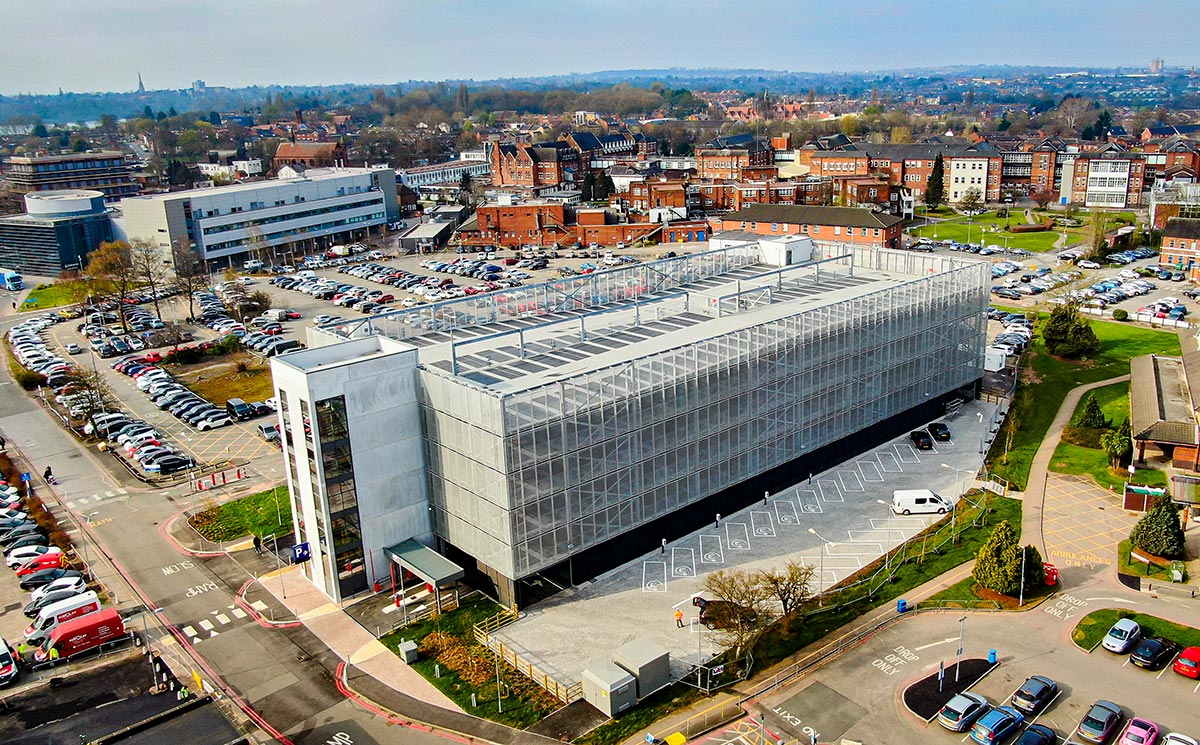
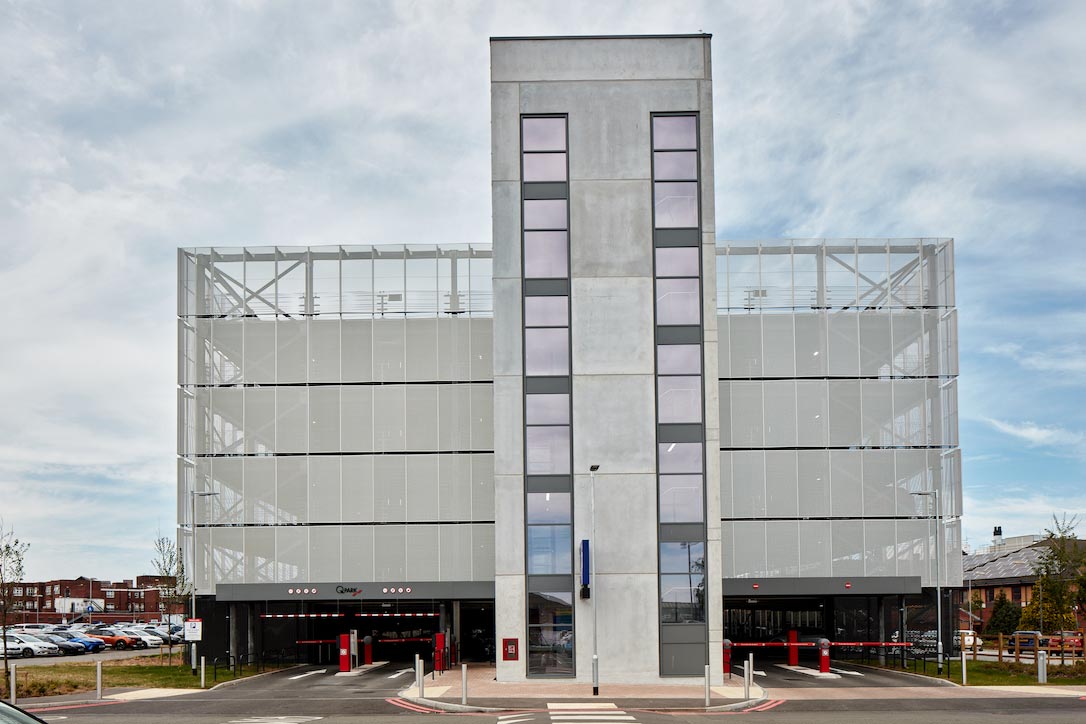
Sandwell and City MSCPs
Client: Prime
City Hospital MSCP
The works are for the design and construction of a 550-space, six-floor multistorey car park comprising of CFA piled foundations, a galvanised SHS steel frame, precast decks and cores with anodised aluminium perforated cladding. The structure is an elegant solution comprised of galvanised SHS steel columns at 7.5m centres, and 3.75m wide, 16m long triple ‘T’ precast planks.
Due to the XD3 exposure class and strength of the concrete (C60) there is no need for a separate deck coating system or any waterproofing, which provides great value for the client in terms of lifecycle costs / maintenance.
The MSCP uses the vertical circulation module (VCM), which means each floor slopes to create a half-height rise in its length, necessitating shorter ramps between levels. The other half-height rise is created by the structure’s cross-ramp configuration, meaning the floors are sloping in two directions.
Sandwell General MSCP
The works are for the design and construction of a 400-space, four-floor multistorey car park at Sandwell General Hospital, comprising of CFA piled foundations, a galvanised SHS steel frame, precast decks and cores with anodised aluminium perforated cladding. The structure is an elegant solution comprised of galvanised SHS steel columns at 7.5m centres, and 3.75m wide, 16m long triple ‘T’ precast planks. Due to the XD3 exposure class and strength of the concrete (C60) there is no need for a separate deck coating system or any waterproofing, which provides great value for the client in terms of lifecycle costs / maintenance.
The MSCP uses the vertical circulation module (VCM), which means each floor slopes to create a half-height rise in its length, necessitating shorter ramps between levels. The other half-height rise is created by the structure’s cross-ramp configuration, meaning the floors are sloping in two directions.
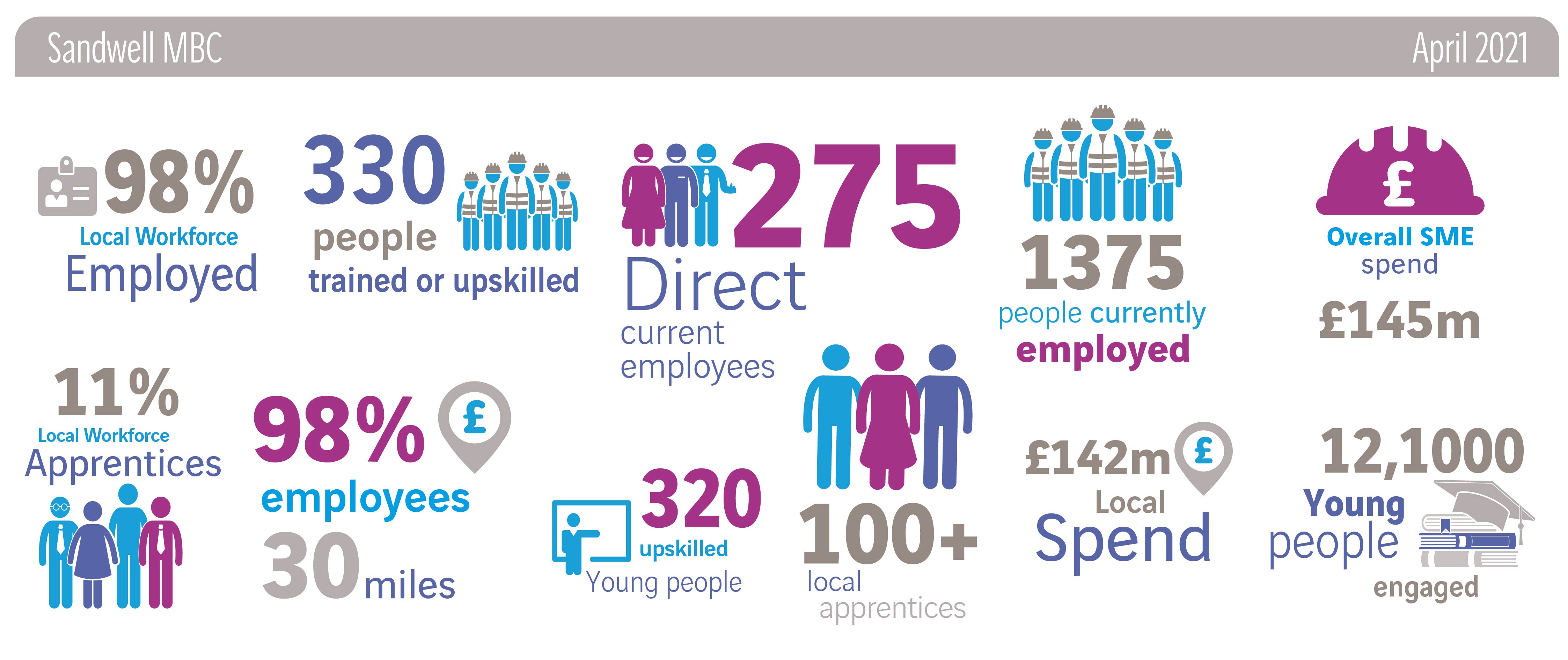
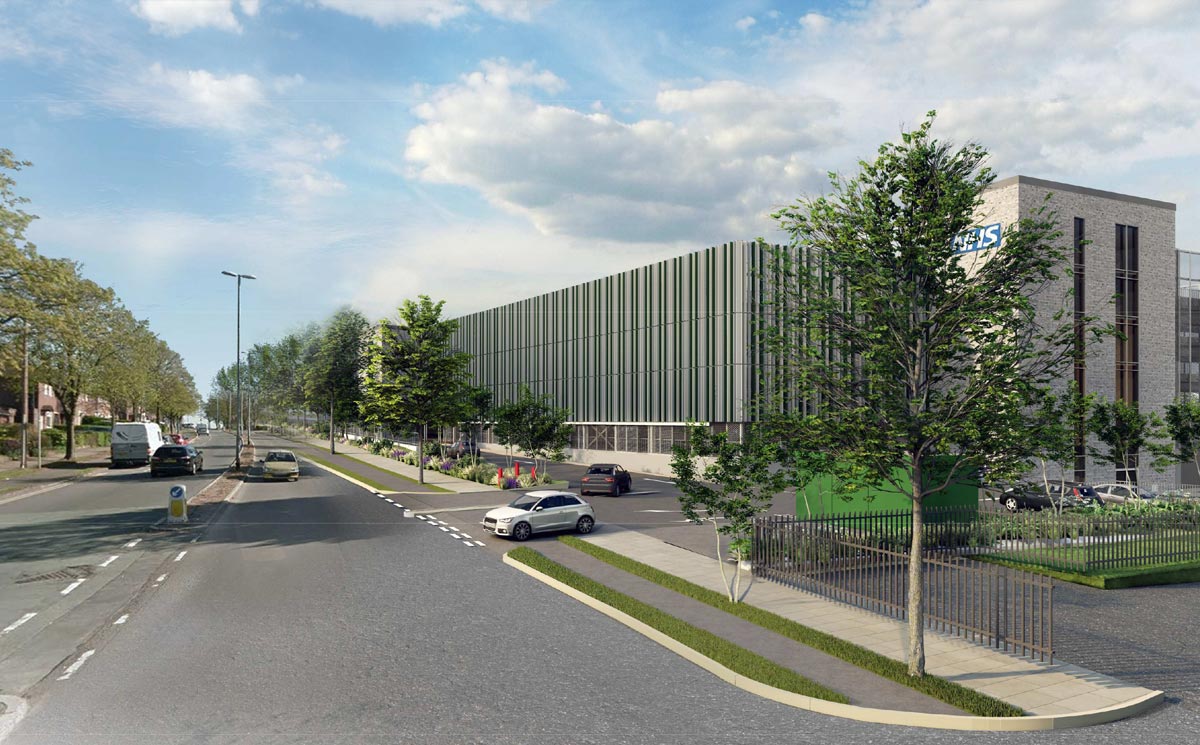
Grindley Hill MSCP
Client: University Hospitals of North Midlands NHST
Design and construction of a new 1,700-space multi-storey car park on the existing Grindley Hill site.
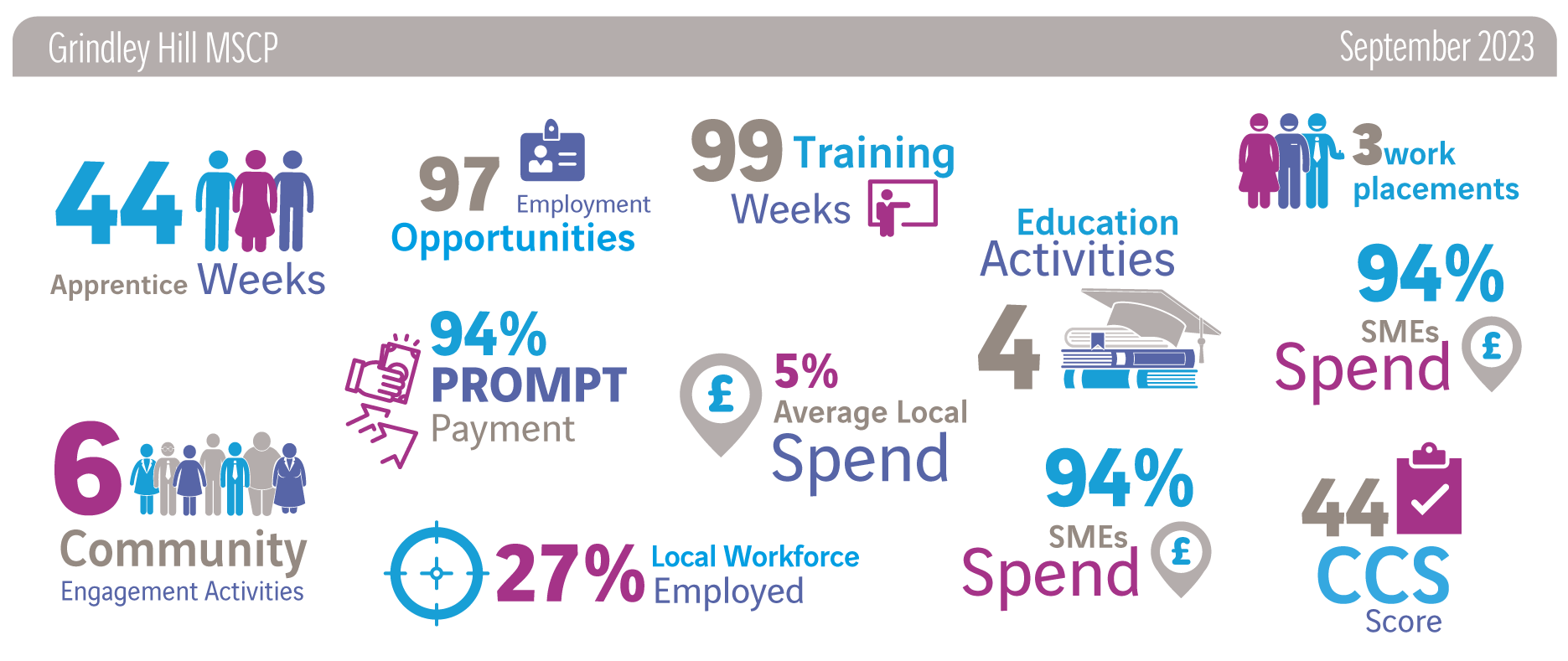
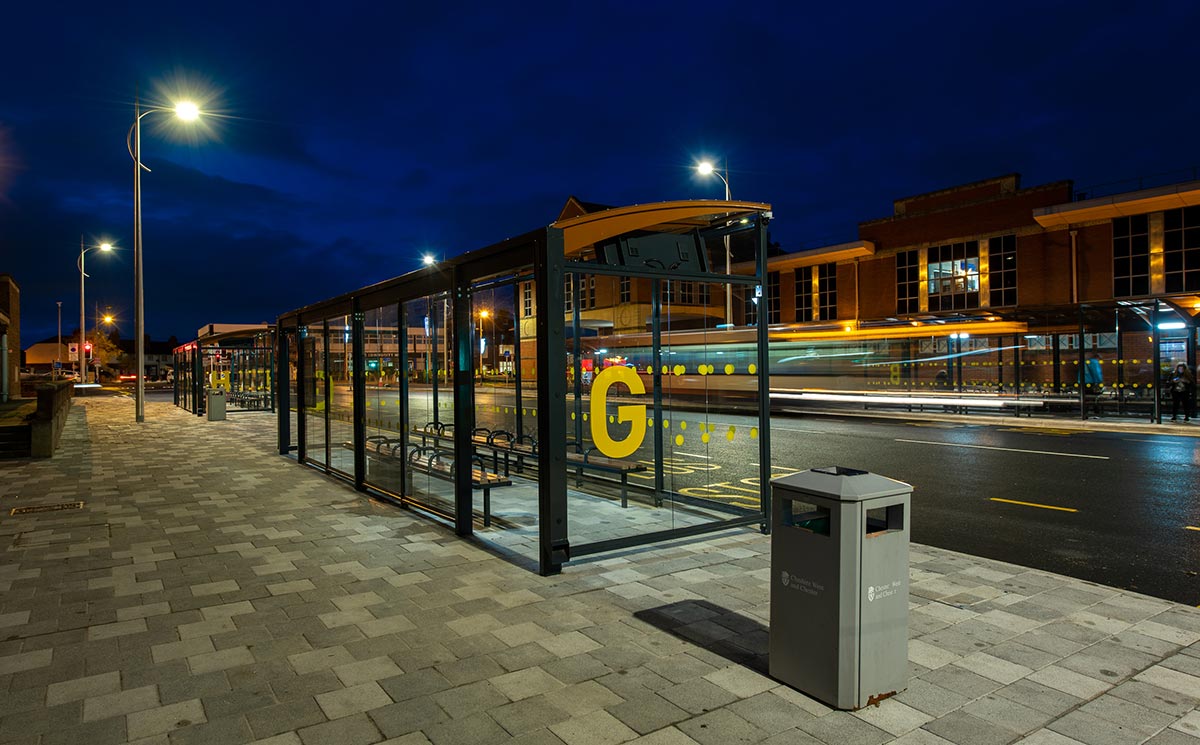
Ellesmere Port Bus Facility
Client: Cheshire West and Chester Council
We built offices for Cheshire West and Chester Council name “The Portal” and is now used as a base for local public and third sector organisations such as Citizen's Advice, Job Centre Plus and the Work Zone.
An important part of the project was the construction of the new bus facility on Civic way with new modern shelters and real time bus information. The Portal was then built on the site of the former bus interchange.
The project has been delivered to a BREEAM Very Good rating with sustainable features including solar panels, an air source heat pump and multiple electric vehicle charging points.

