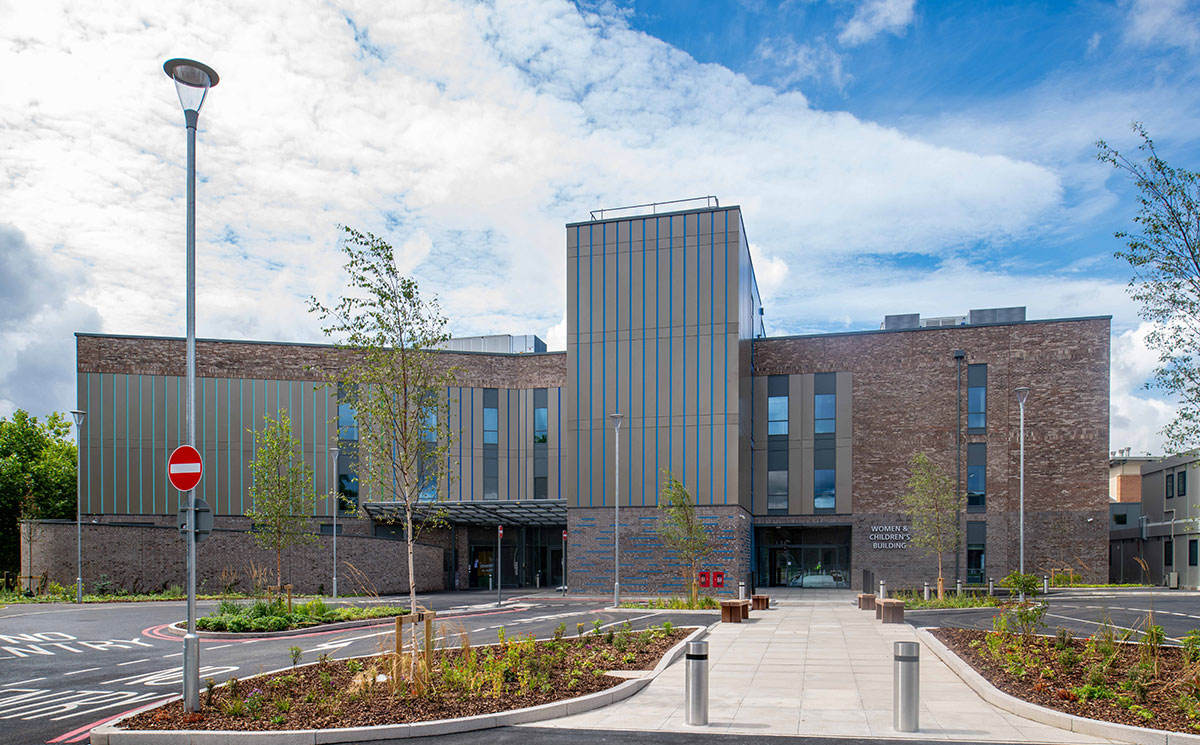
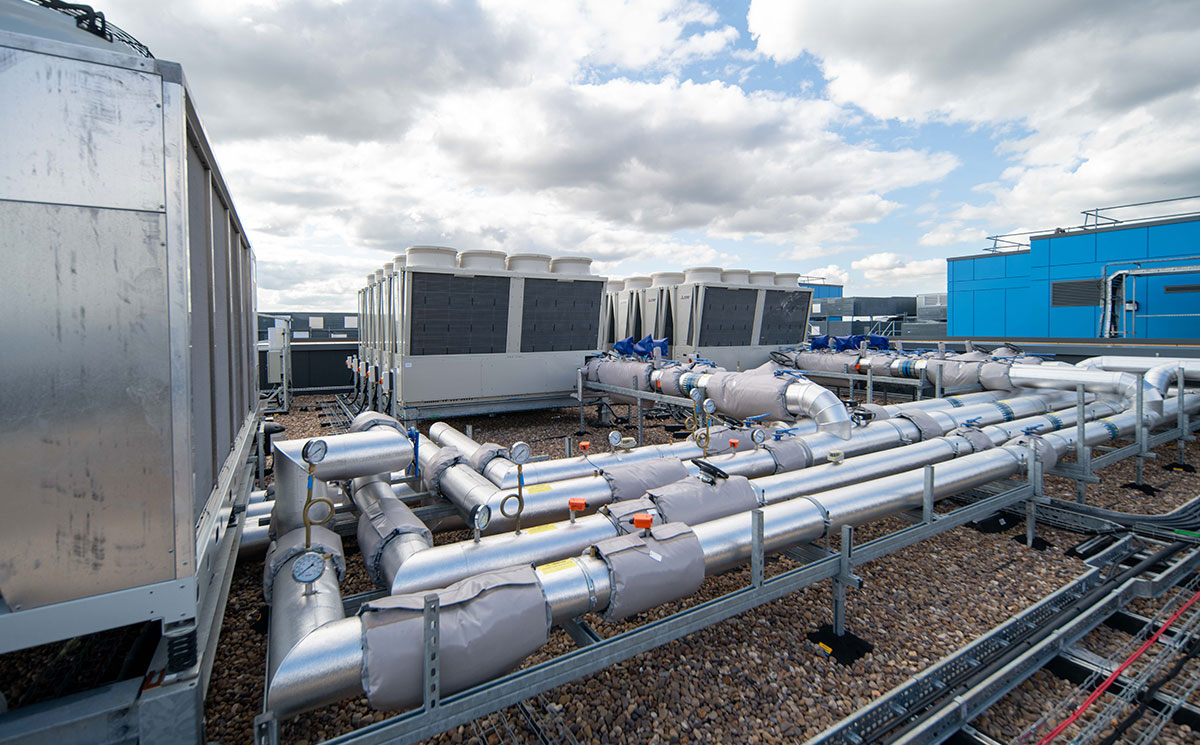
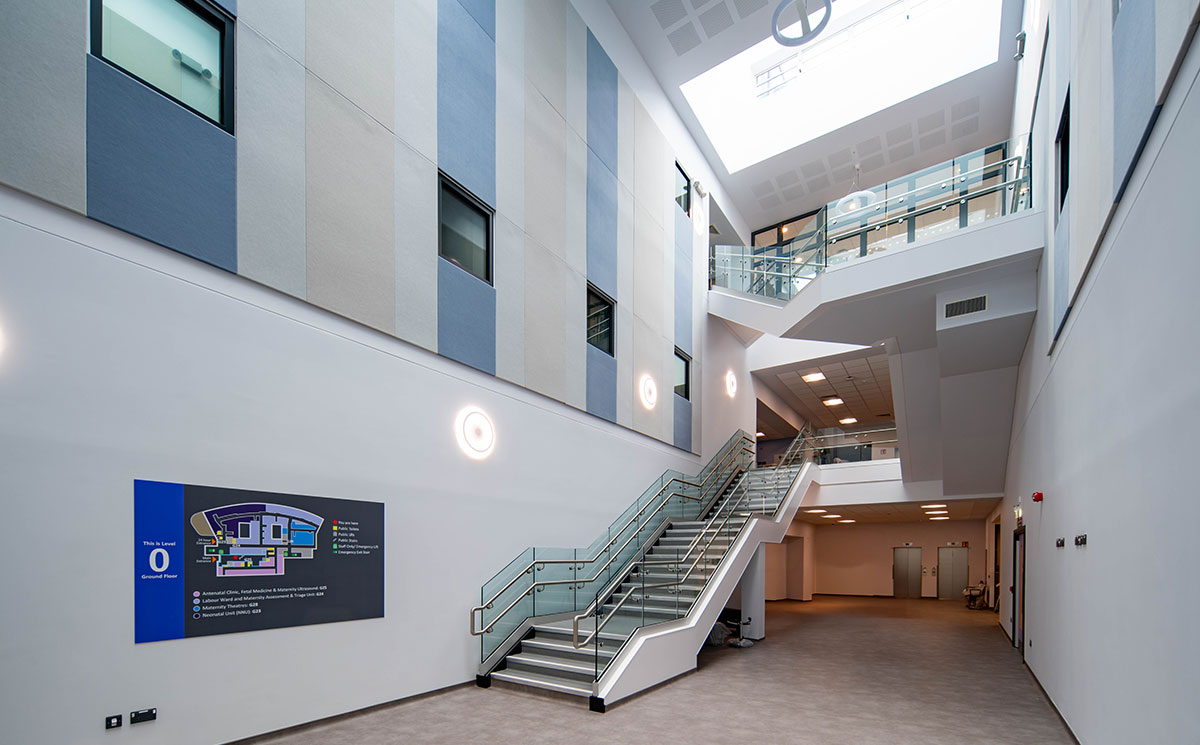
Countess of Chester Hospital – Women & Children
Client: Countess of Chester Hospital NHS Foundation Trust
First NHS net-zero building in England
The Countess of Chester Women & Children’s Hospital is a landmark development delivered under the P23 National Framework. Designed as a four-storey, 180-bed facility, it brings together all women’s and children’s services into a single, state-of-the-art clinical environment. It is the first UK hospital built to comply with the NHS Net Zero Carbon Building Standard, setting a new benchmark for sustainable healthcare infrastructure.
The building is fully electric, using no gas, and is designed to become even greener as the UK’s energy grid decarbonises. It also meets BREEAM Excellent standards – a leading sustainability assessment method for buildings – placing it among the top 10% most energy-efficient buildings in the UK.
Key features include:
- Natural light-filled wards and clinics to reduce stress and promote recovery
- A tree-lined exterior that ensures privacy from every window
- Wide corridors and automatic doors for ease of movement
- Lift access to all floors, baby changing facilities, and family-friendly toilets
- Baby feeding rooms on every floor
- A Changing Places facility for people with complex disabilities
- Hearing loop systems at reception desks
Additional features include:
- Landscaped courtyards and play areas, including one co-designed with local schoolchildren
- Dedicated play areas for siblings, sensory and teen rooms, and pull-out beds in every room for a parent, partner, or carer to stay by a patient’s bedside
- A neonatal garden and Lavender Suite for families processing loss
- Two large outdoor gardens for fresh air and reflection
- A therapeutic garden installation, designed to offer a tranquil space for reflection and wellbeing
- Improved waiting areas and a grab-and-go café
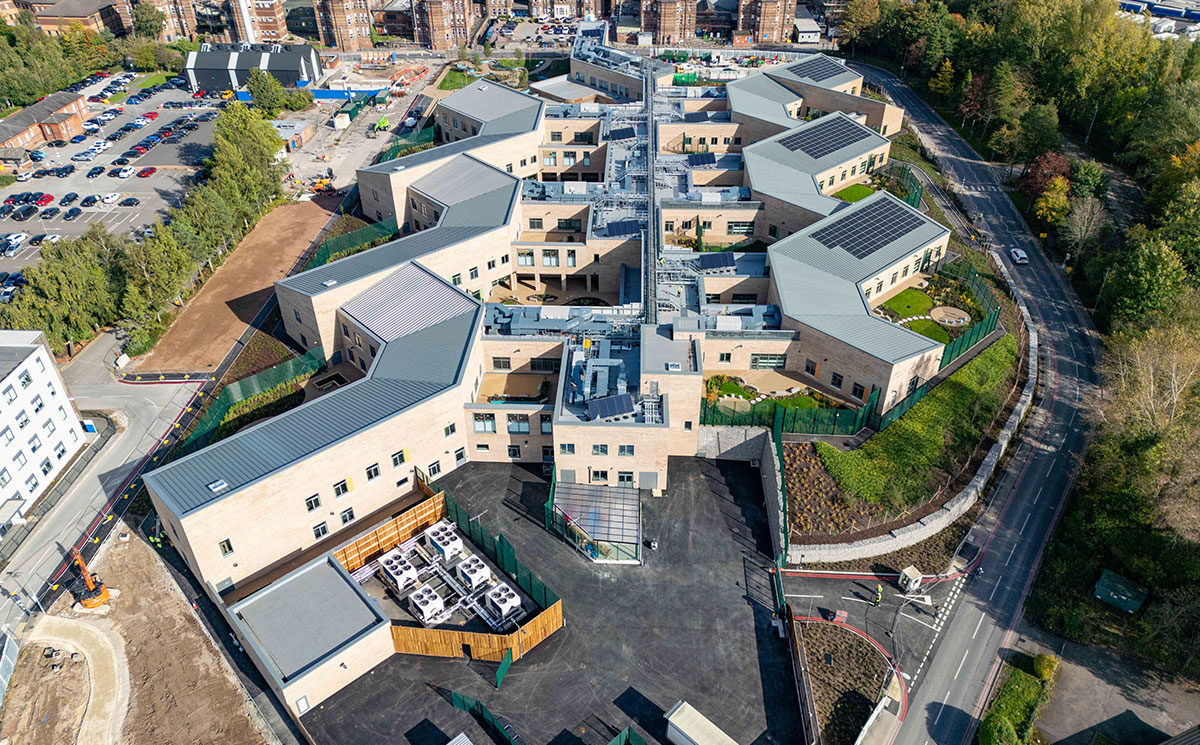
North View
Client: Greater Manchester Mental Health NHS Foundation Trust
The project created an Adult Mental Health Inpatient Unit, replacing Park House, as part of the NMGH site redevelopment. The unit provides 150 single bedrooms over nine single sex wards and includes a Psychiatric Intensive Care Unit (PICU), six Adults of Working Age wards, one Older Adults ward and rehabilitation ward. The facility will continue to provide assessment and treatment for adults and older people with mental health needs, such as depression, schizophrenia, psychosis, and dementia. The unit has been built to the latest environmental standards and offers a therapeutic, modern environment for patients and workplace for staff, which will promote the integration of physical and mental wellbeing.
The unit has been built to the latest environmental standards and offers a therapeutic, modern environment for patients and workplace for staff, which will promote the integration of physical and mental wellbeing.
Awards
- North West Regional Construction Awards - Project of the Year
- Considerate Contractor Scheme Bronze
- Design in Mental Health Awards - ‘Outside Space of the Year’
- HEFMA 2025 - Project of the Year Award
- Healthcare Design Awards - Best Specialist & Dementia Care Design
- Healthcare Estates Awards 2025- Sustainable Achievement Award
- Building Awards 2025 - Project of the Year
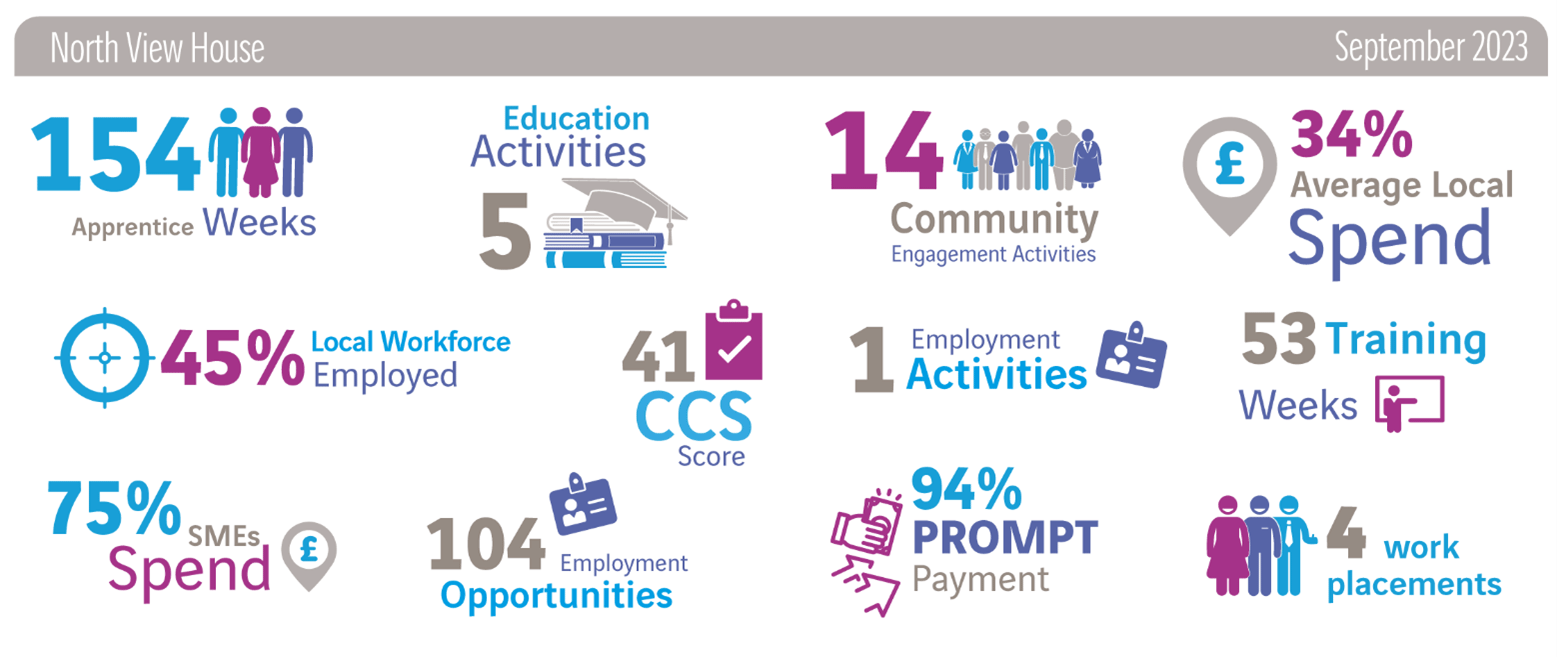
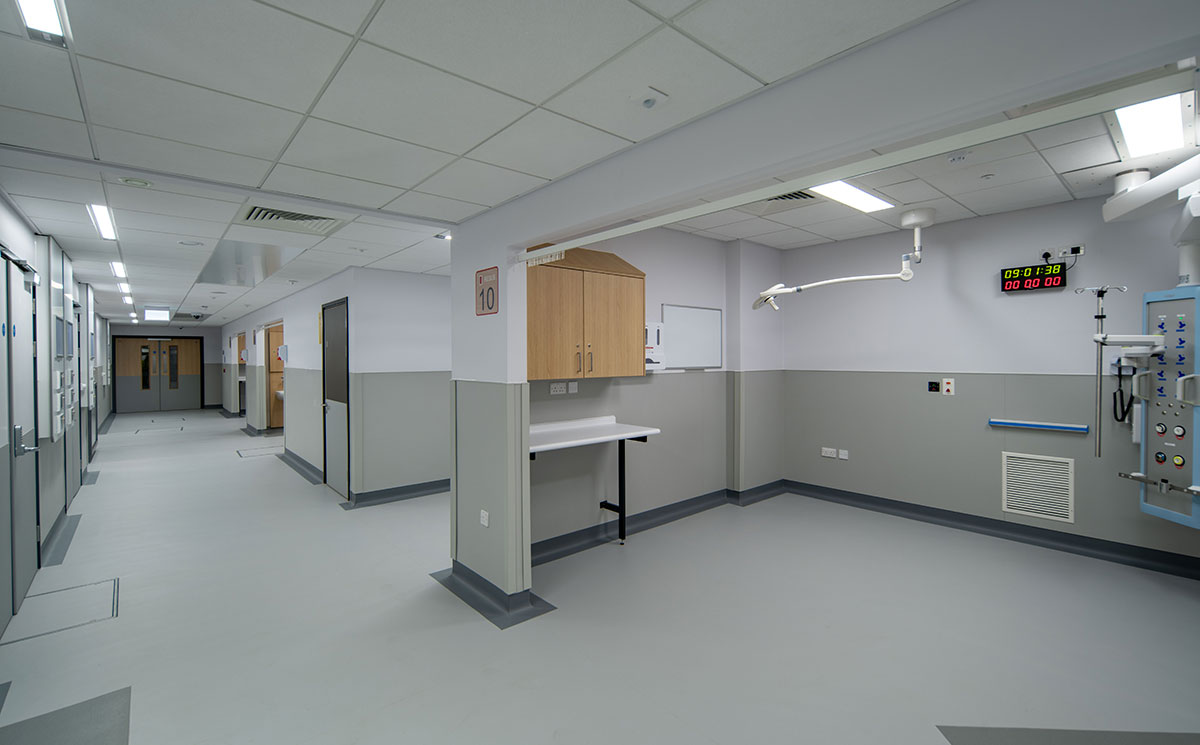
Project RED – Manchester Royal Infirmary Emergency Department
Client: Manchester University NHS Foundation Trust
Project RED is an innovative transformation initiative at the Infirmary’s Emergency Department, aimed at enhancing facilities, increasing capacity, and improving the overall layout to meet evolving clinical requirements. The project involves extending, refurbishing, and redeveloping the department to reorganise this vital front-door service. With over 100,000 attendances annually, the Trust operates one of England’s busiest emergency departments, despite the facility originally being built to accommodate only half that number.
The proposed improvements are designed to meet projected demand through to 2028. Central to the redesign is the adoption of a ‘See and Treat’ model of care, which necessitates significant upgrades to both the physical infrastructure and the functional layout of the department.
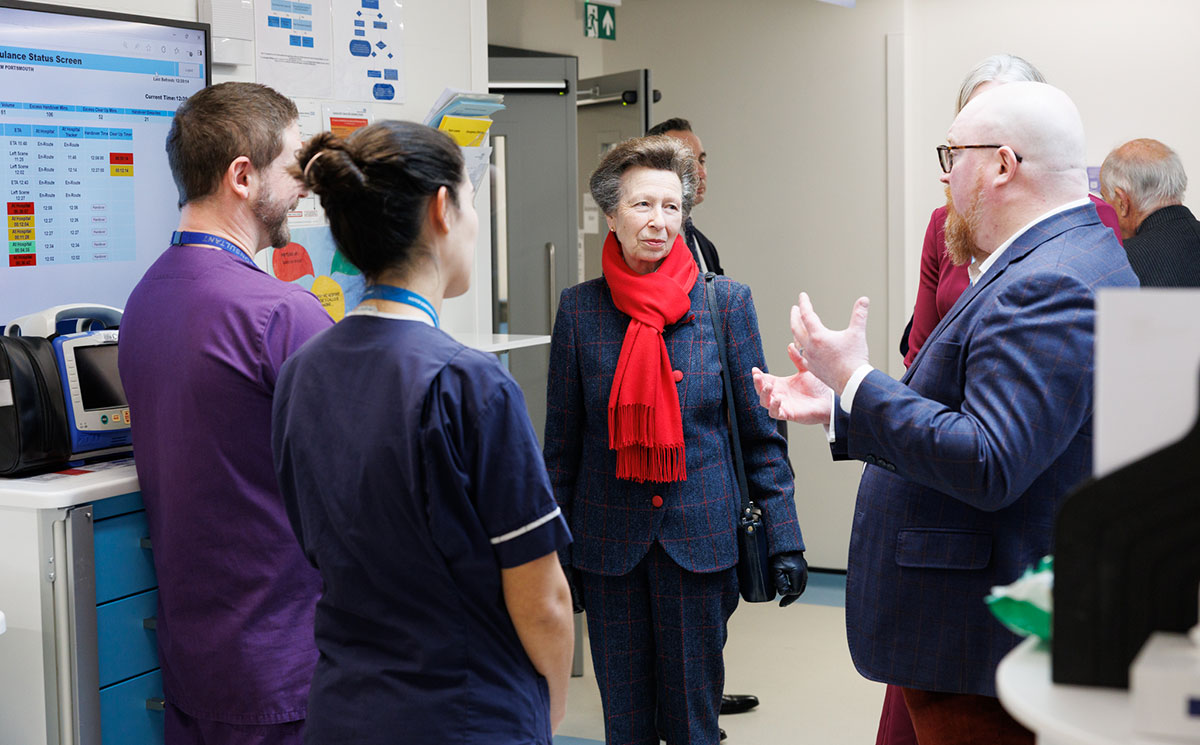
Queen Alexandra Hospital Portsmouth Emergency Department
Client: Manchester University NHS Foundation Trust
Expansion and modernisation of the Emergency Department at Queen Alexandra Hospital in Portsmouth. The project provides:
- Improved Facilities: including additional resuscitation and faster access to diagnostics
- Enhanced Environment: for healthcare teams to work in, including training and meeting space
- Patient Experience: Patients will predominantly be treated in single rooms, providing privacy and comfort
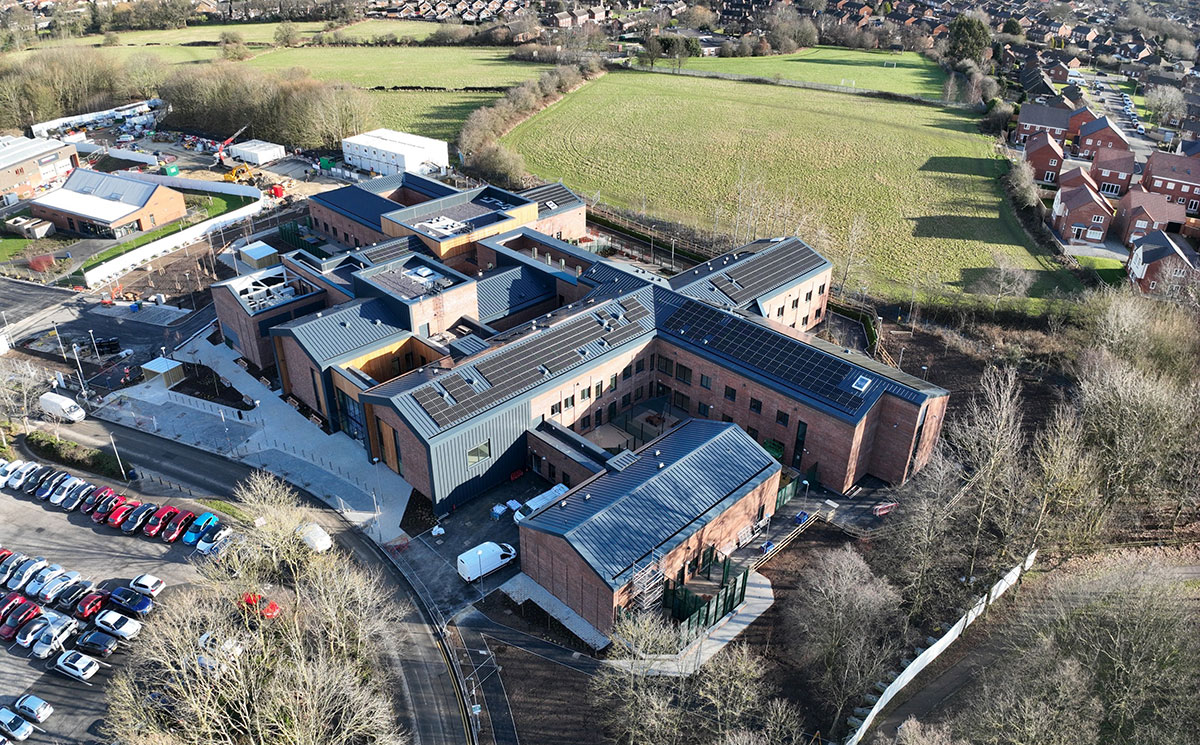
Derbyshire North Adult Acute
Client: Derbyshire Healthcare NHS Foundation Trust
The Derwent Unit is a 54-bed adult acute mental health facility (AAU) designed to transform mental health care provision in Northern Derbyshire. It is part of the “Making Room for Dignity” initiative, which aims to modernise and humanise inpatient mental health environments.
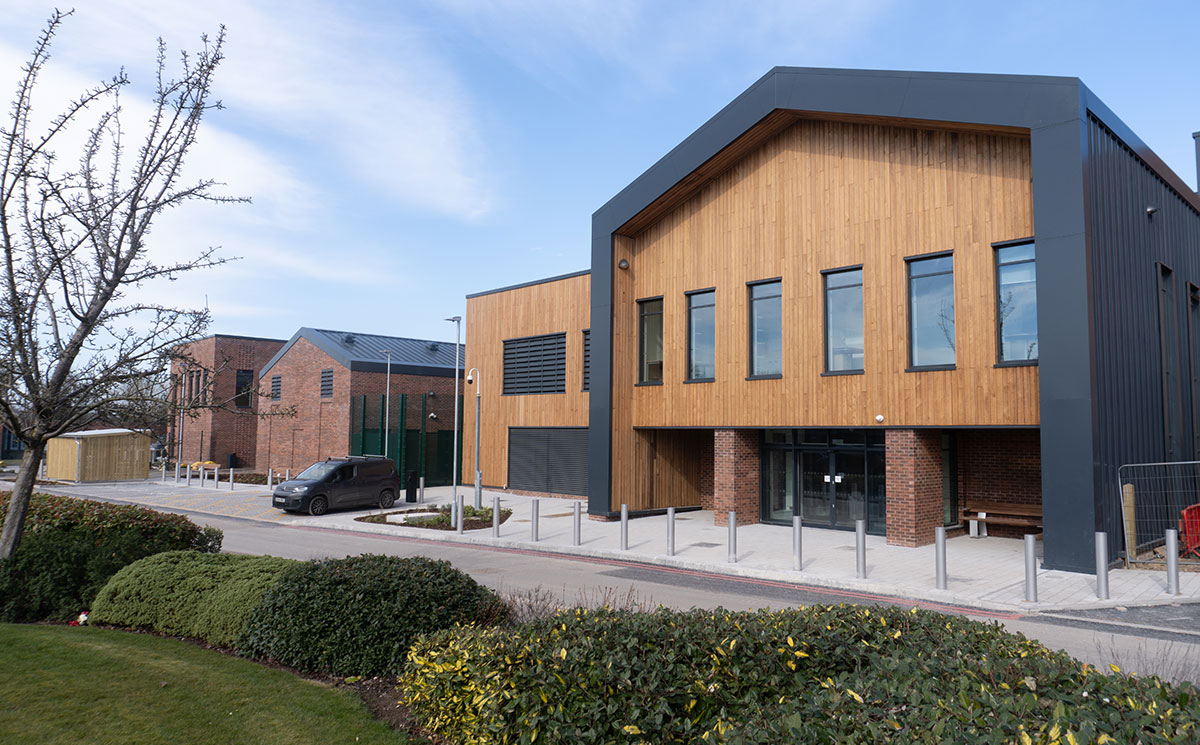
Derbyshire PICU
Client: Derbyshire Healthcare NHS Foundation Trust
The Psychiatric Intensive Care Unit (PICU) at Kingsway Hospital forms part of a wider initiative to enhance mental health infrastructure across Derbyshire. This comprehensive scheme includes a 14-bed PICU, three 18-bed adult acute mental health wards, two located on the ground floor and one on the first floor, a Section 136 Suite with two assessment rooms, a main entrance and tribunal suite, a seclusion room, dedicated facilities management and plant spaces, as well as staff accommodation.
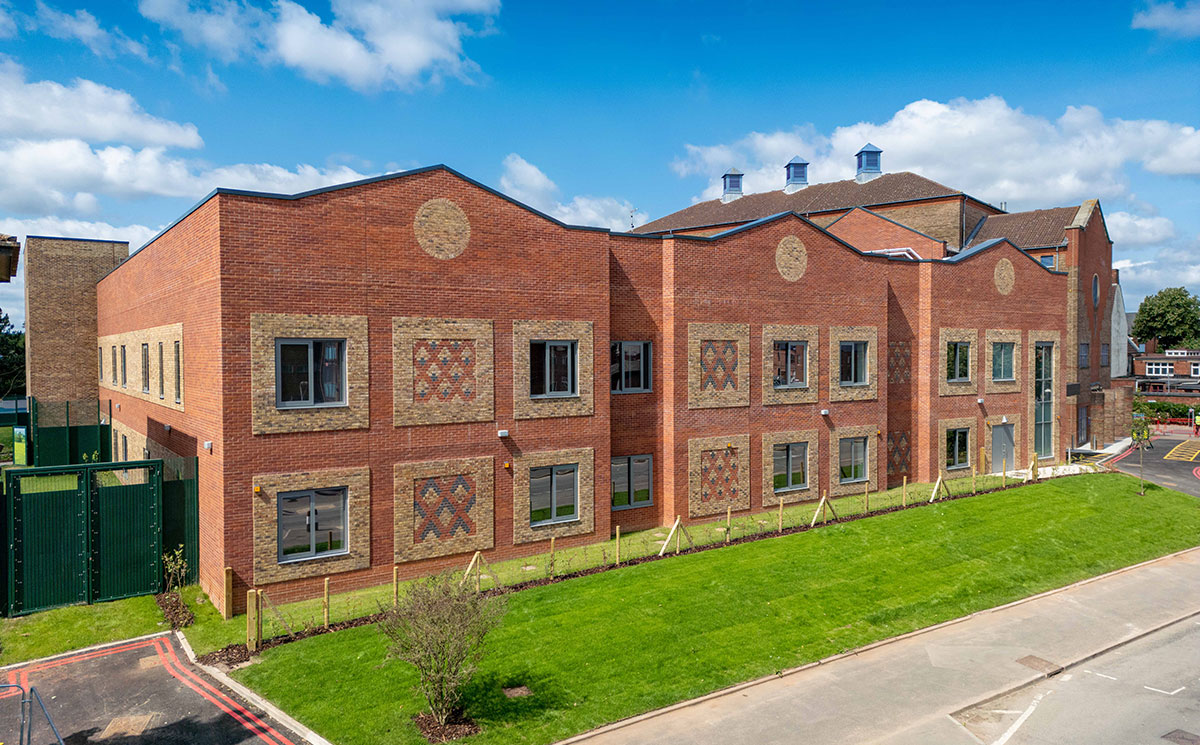
Edward Street Hospital – Dormitory Eradication
Client: Black Country Healthcare NHS Foundation Trust
The Edward Street Hospital Dormitory Eradication project is an important refurbishment initiative for the Black Country Healthcare NHSFT. It is part of a national effort to eliminate dormitory wards and enhance older adult mental health services in Sandwell by redeveloping and establishing two 15-bed older adult mental health wards with ensuite facilities. This groundbreaking initiative benefits both the hospital and the local community.
The project seeks to enhance the healthcare experience for patients and staff by implementing modern, high-quality amenities and engaging local residents. As part of a national strategy to eliminate dormitory wards, this refurbishment will lead to a significant investment in older adult mental health services in Sandwell, profoundly improving both the patient and staff environment and elevating the quality of care. The redevelopment will feature two 15-bed older adult mental health wards, each with ensuite rooms.
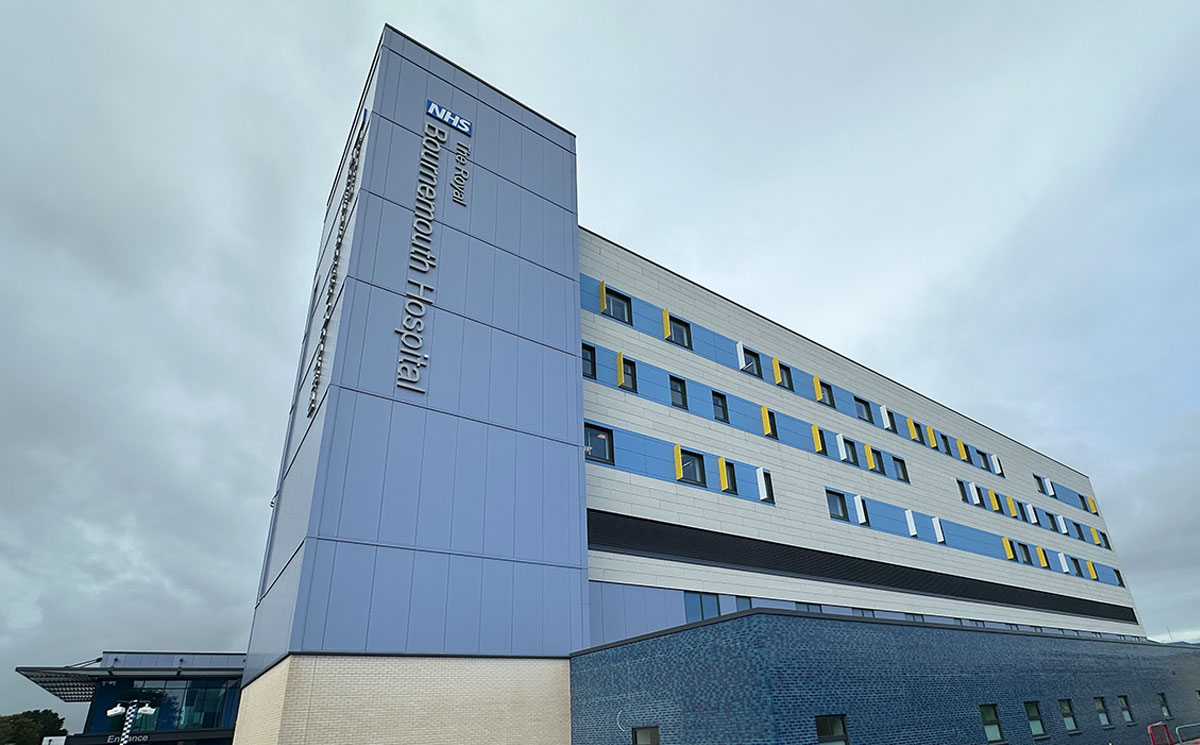
Bournemouth & Poole – Women’s, Children’s, and Emergency
Client: University Hospitals Dorset NHS Foundation Trust
The project is a key part of the Trust’s transformation programme to improve healthcare in Dorset. By adopting the latest innovation in theatre design, the project increases elective throughput by eliminating the disruption of intrusive emergency services. With the new theatres not yet operating at full capacity, the Trust has already seen significant productivity gains through a 56% efficiency improvement. Hundreds of additional patients are treated yearly, significantly reducing waiting times.
The new build 5 storey extension includes:
- 8 new theatres including a 4-barn suite, boosting capacity
- Refurbishment and expansion of 8 existing theatres
- Works carried out adjacent to operational theatres
- Innovative ‘flat slab’ Delta Beams saving £125k, 4 weeks on programme whilst reducing embodied carbon
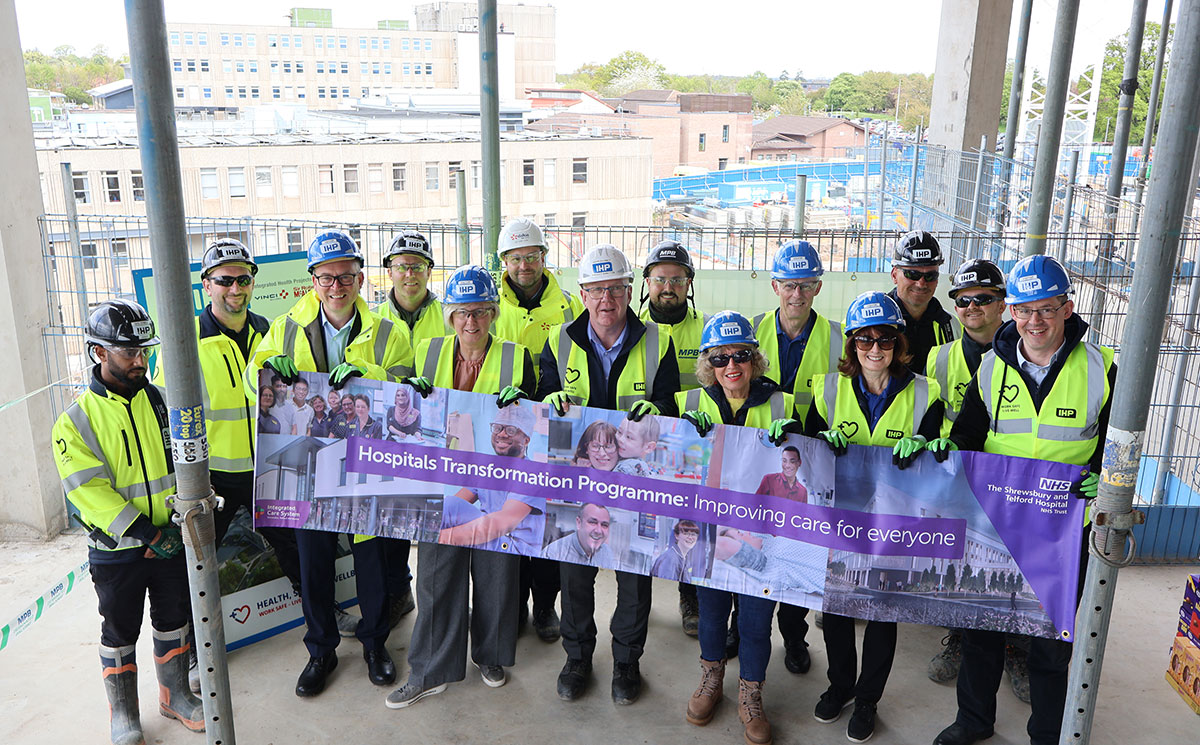
Shrewsbury and Telford Hospital
Client: The Shrewsbury and Telford Hospitals NHS Trust
The project includes constructing a 27,000 m2 hospital building and refurbishing 4,500 m2 at Shrewsbury, making it central to the Trust’s modernisation efforts. The new structure, located centrally within the hospital campus, will house various acute and emergency care departments across four floors, including Acute Medical Unit (AMU), Same Day Emergency Care (SDEC), Birthing/Neo-Natal and Gynaecology, Paediatrics, High Dependency Unit (HDU), Coronary Care Unit (CCU), and Oncology & Haematology. The refurbishment aims to redesign the Emergency Department to improve and expedite emergency care services.
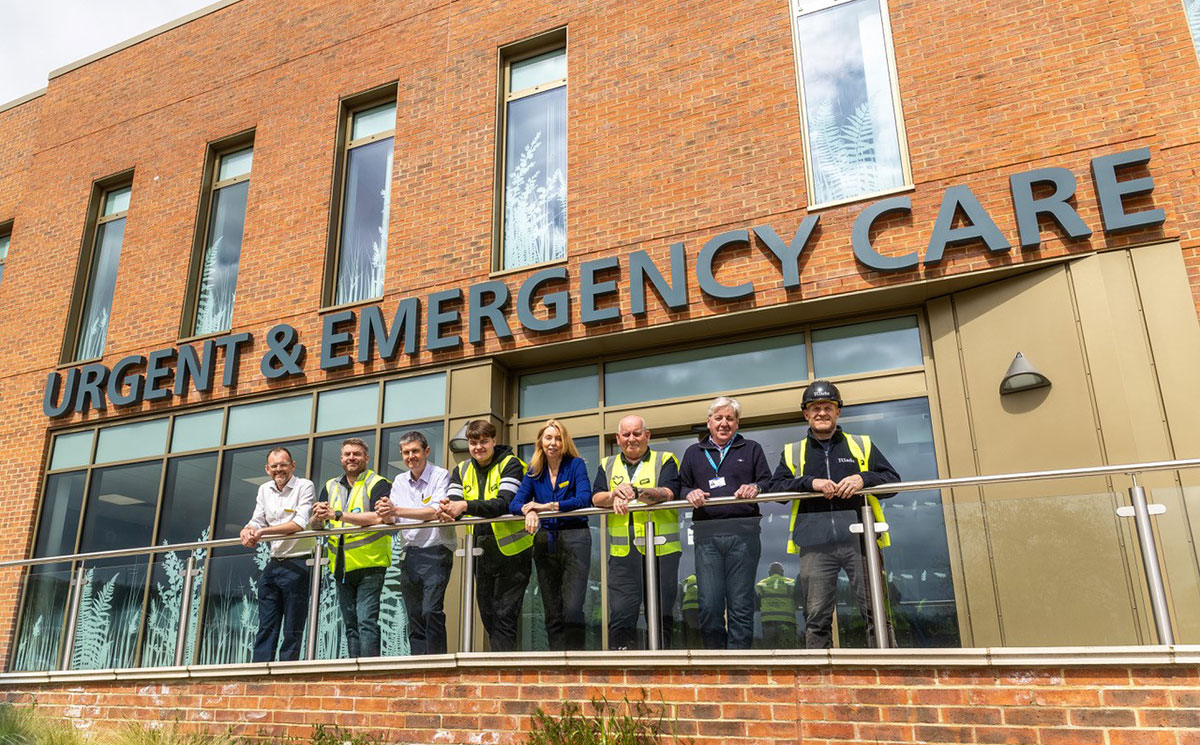
Scarborough Urgent & Emergency Care (UEC) and Infrastructure
Client: York and Scarborough Teaching Hospitals NHS Foundation Trust
Construction of new Urgent and Emergency Care facilities in Scarborough, alongside critical infrastructure upgrades. The project replaces the outdated 1985-built A&E department with a state-of-the-art facility designed to meet rising demand and transform urgent care delivery in North Yorkshire The new 26-bed Critical Care Unit (CCU) improves clinical capacity and supports the delivery of responsive, high-quality emergency services.
The UECC at Scarborough General Hospital is the largest capital investment ever undertaken by the York and Scarborough Teaching Hospitals NHS Foundation Trust.
Awards
- Considerate Contractor Scheme – Bronze Award
- Celebration of Achievement, York and Scarborough Teaching Hospitals NHS Foundation Trust - Team of the Year
- Constructing Excellence Yorkshire and Humber Awards - Integration and Collaborative Working
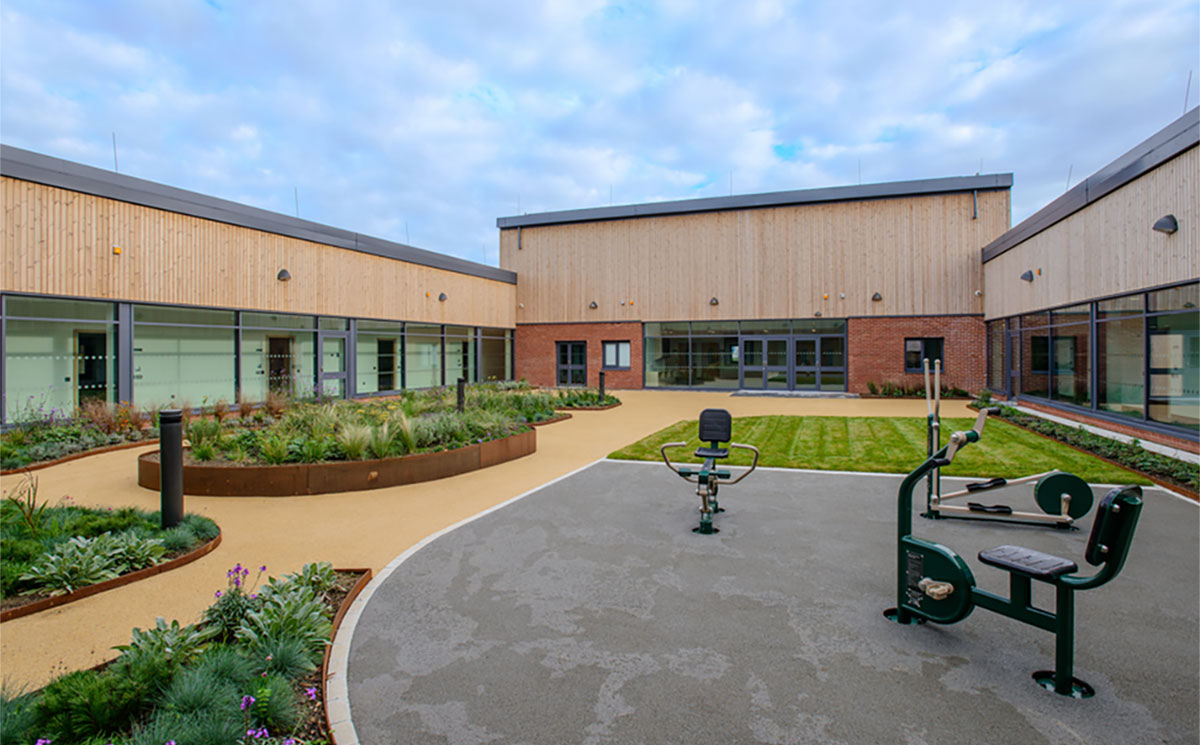
Rivers Centre – Hellesdon Hospital
Client: Norfolk and Suffolk NHS Foundation Trust
The development of 48 ensuite bedrooms across three modern wards and refurbishment of two wards at The Rivers Centre, Hellesdon Hospital, Norwich, takes an exciting step forward for Norfolk and Suffolk NHSFT. The project delivers modern, purpose-built environments for people who need specialist inpatient mental health care.
It also provides additional capacity, reducing the high dependency on out of area and independent sector placements for people who need inpatient mental health care, treatment, and support.
The existing wards are linked to the new building, with the creation of a welcoming central hub housing a main reception, café, fresh cook kitchen, and a separate gym.
Awards
- Healthcare Estates Awards - New Build Project of the Year Award 2025
- Government Property Awards- 2025
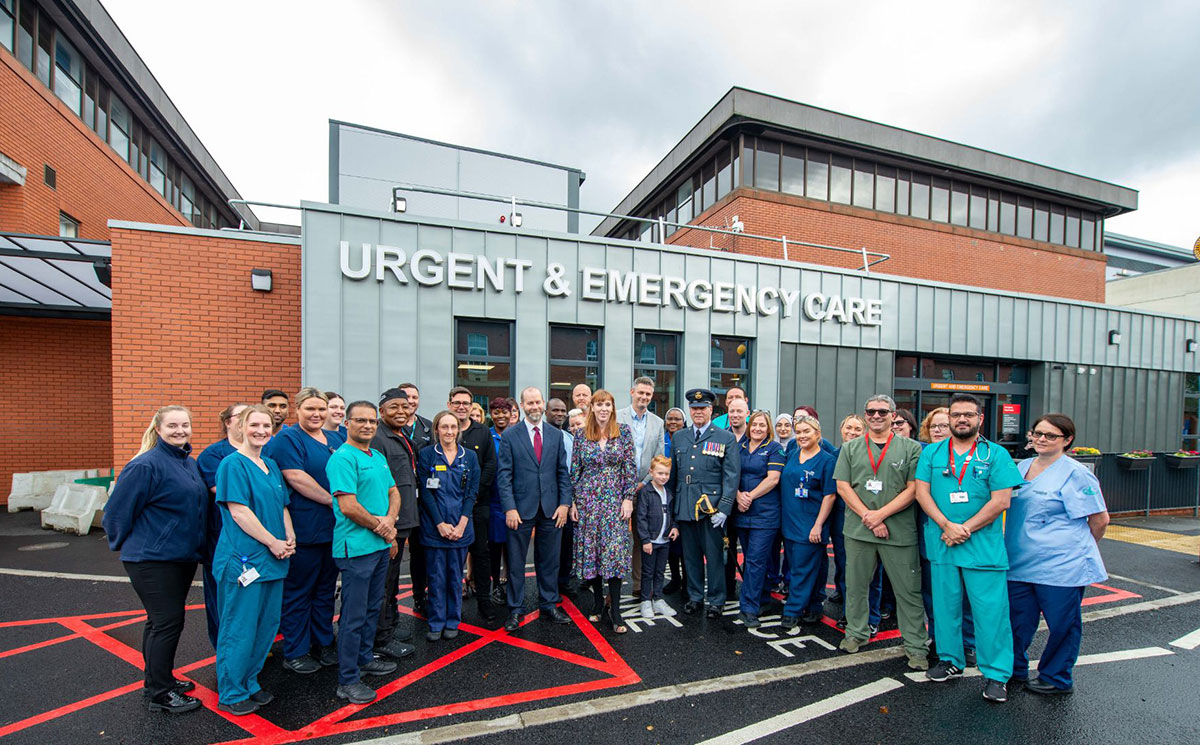
Tameside Emergency & Urgent Care
Client: Tameside and Glossop Integrated Care NHSFT
The redevelopment of the Emergency Department at Tameside General Hospital, delivered for the Tameside and Glossop Integrated Care NHS Foundation Trust, represents a transformative upgrade to one of the busiest emergency departments in England. Originally built to accommodate 50,000 patients annually, the department now handles over 100,000 attendances per year, necessitating a major reconfiguration to meet current and future demand.
The project aimed to:
- Expand and modernize emergency and urgent care facilities
- Improve clinical adjacencies and operational flow
- Enhance patient experience and staff wellbeing
- Future-proof the department for projected demand through 2028
The proposed model of care is a ‘See and Treat’ system, designed to streamline patient pathways and reduce waiting times.
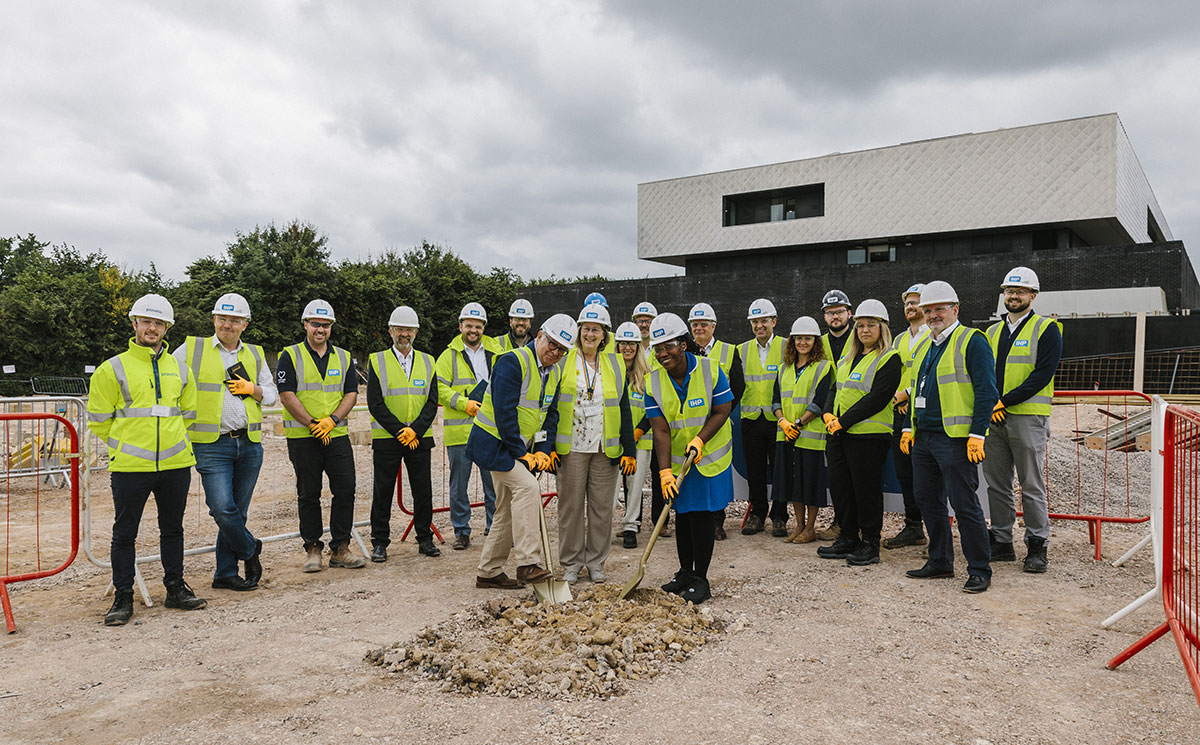
Sulis Elective Orthopaedic Centre (SEOC)
Client: Royal United Hospitals
The Sulis Elective Orthopaedic Centre (SEOC), located at Sulis Hospital in Bath, is a pioneering healthcare development designed to expand elective surgical capacity and improve patient outcomes across Bath and North East Somerset, Swindon, Wiltshire, and the wider South West region. Delivered by Integrated Health Projects (IHP)—a joint venture between VINCI Building and Sir Robert McAlpine—for the Royal United Hospitals Bath NHS Foundation Trust, the centre features two new modular operating theatres, additional inpatient beds, and the conversion of existing theatres to laminar flow. With sustainability at its core, the facility incorporates PV panels, ground-source heat pumps, and low-embodied carbon materials, making it the most environmentally friendly building at Sulis Hospital. The SEOC will treat an additional 3,750 non-emergency orthopaedic NHS patients annually, with ringfenced elective surgery capacity protected from emergency disruptions.
Awards
- Modern Methods of Construction (MMC) Awards - Healthcare Project of the Year
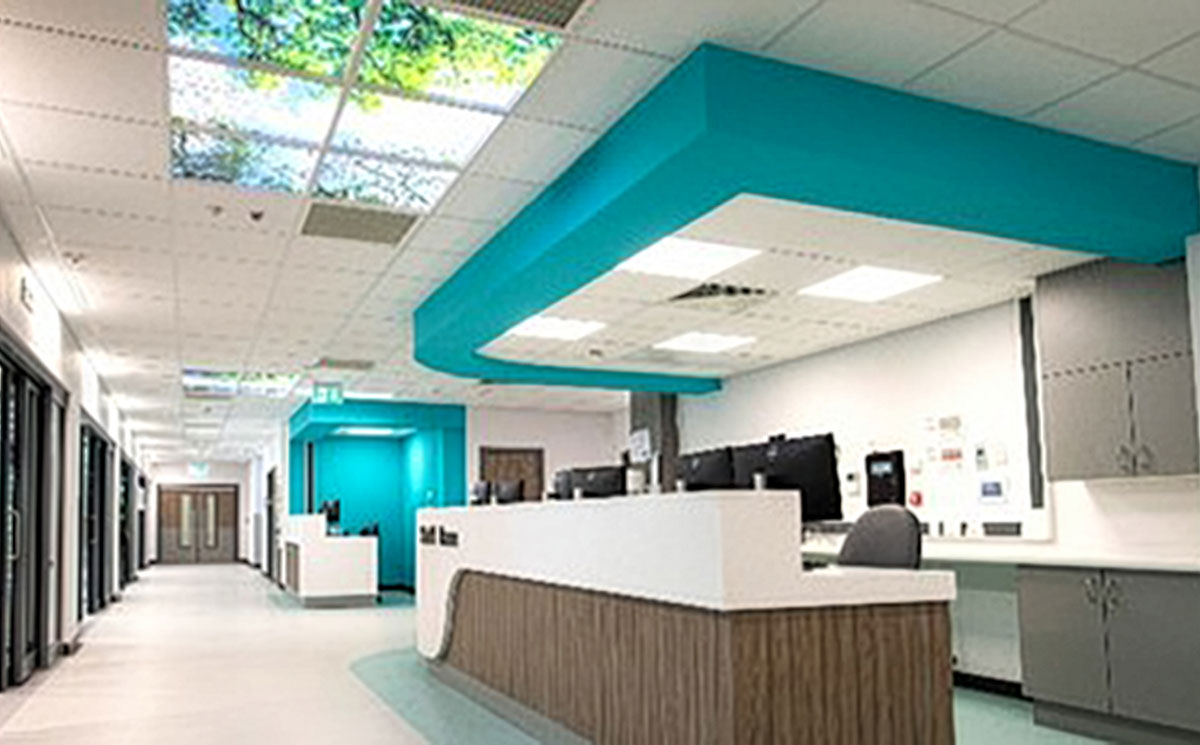
Blackpool Emergency Village
Client: Blackpool Teaching Hospitals NHS Foundation Trust
The project aimed to enhance patient pathways, flow, and capacity through five phases. Success relied on developing an optimal layout and construction strategy that balanced keeping the facility fully operational with constraints imposed by layout, structure, and MEP services whilst maximising budget value.
The first phase saw demolition to make space for an extension, including a 16-bed Critical Care and Frailty Unit. This created room to expand the emergency department, including a courtyard infill. Our phasing strategy was continually reviewed with clinical teams, and regular adjustments made to accommodate the Trust's operations.

The Christie, Macclesfield
Client: The Christie NHS Foundation Trust
The recently completed two-storey specialist facility is bringing leading cancer treatment services to the people of East Cheshire and the surrounding areas.
The new cancer care facilities include a CT suite, two Linear Accelerator bunkers, 16 bay chemotherapy suite and associated accommodation of the satellite Cancer Centre for our long term client, The Christie NHS Foundation Trust.
The facility brings together essential cancer services into one purpose-built centre for the local community. The facility provides access to specialist diagnostics, radiotherapy, chemotherapy, holistic support and information services, outpatient care, palliative care and a wider range of clinical trials, giving more patients better access to new services and treatments as they become available.
We handed the high quality facility over on time in spite of it being delivered through the height of the pandemic.
“This was an extremely challenging project. Not least because there were essentially three clients to please, being in the middle of a global pandemic and working in a hospital environment with patients more vulnerable than any other. What VINCI achieved was nothing short of a miracle.”
Elena Lee, Project Manager, The Christie Hospital
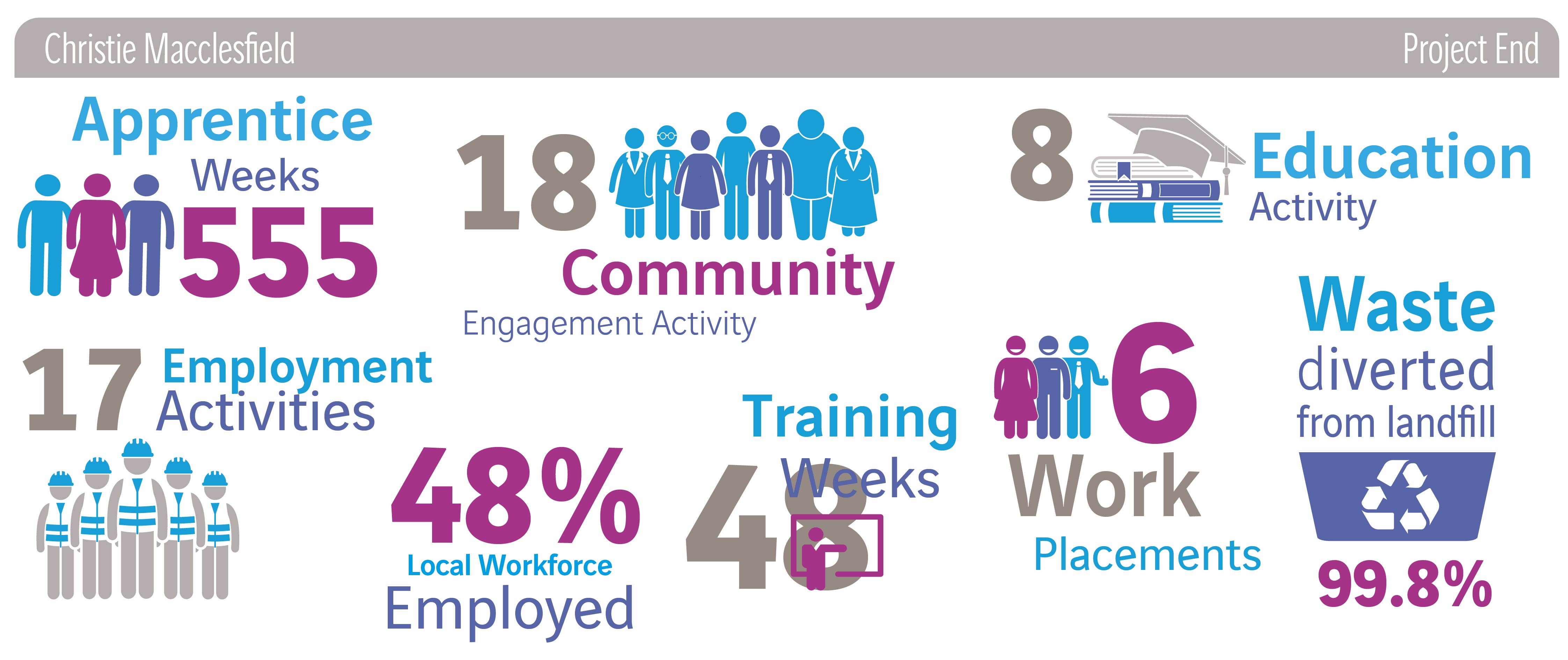
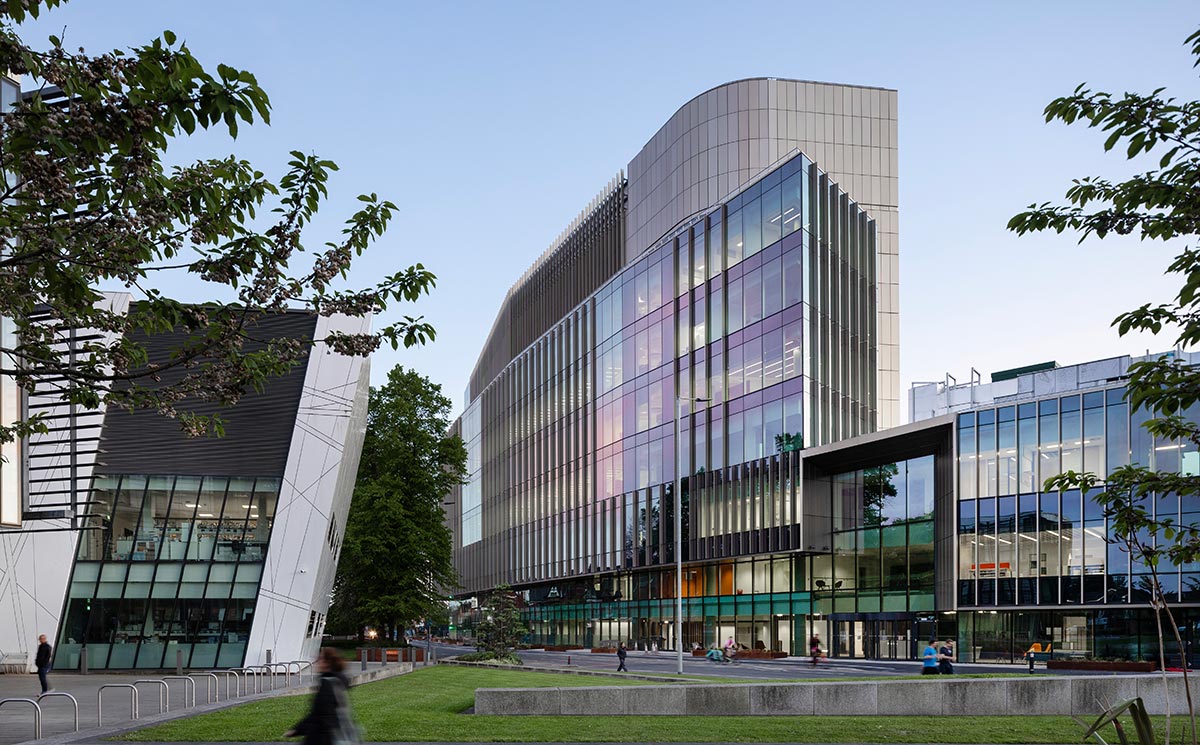
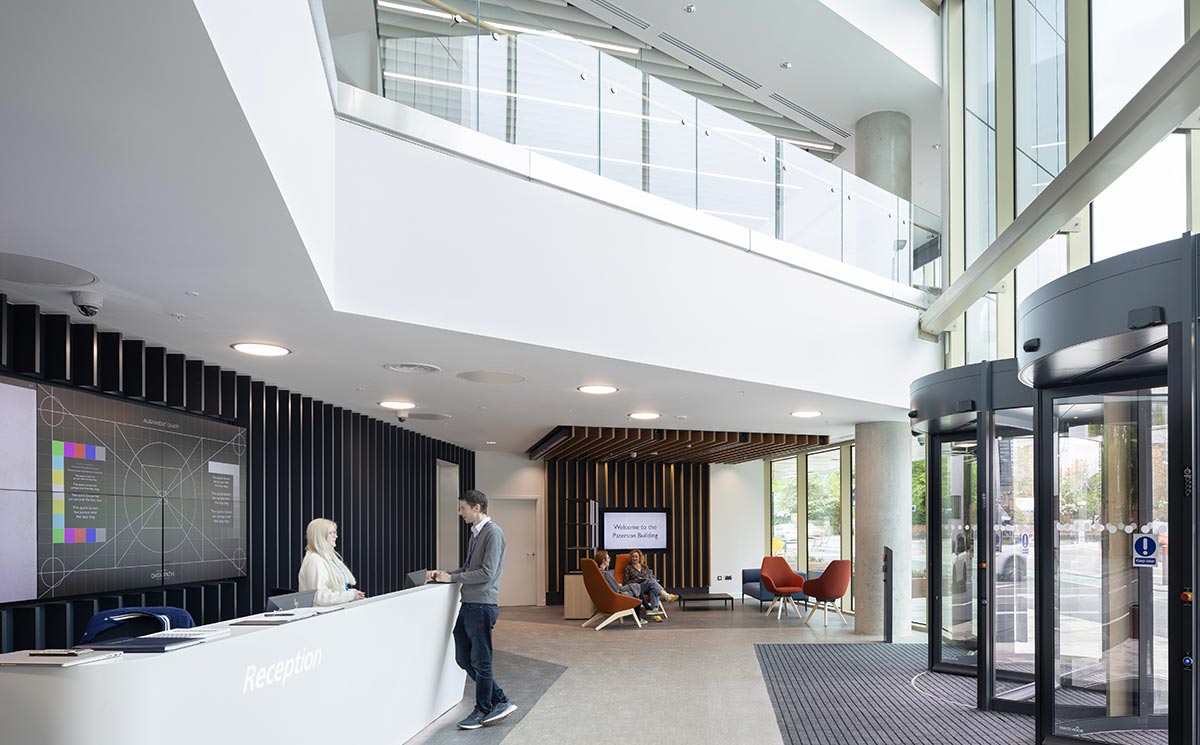
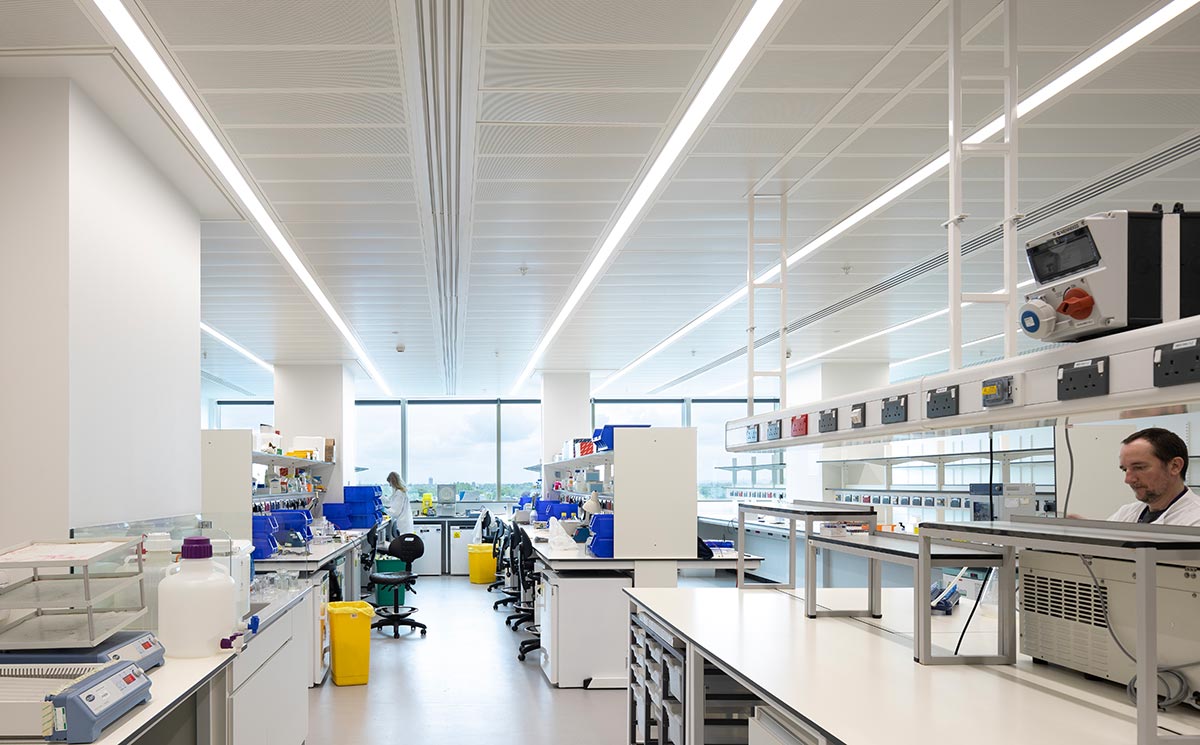
The Paterson Building
Client: The Christie NHS Foundation Trust
This £116M development for The Christie in Manchester is delivering state of the art laboratory and research facilities for the Trust and their partners, the University of Manchester and Cancer Research UK.
The scope includes offices and laboratories providing 26,000 sqm of distinct facilities for the hospital. The BREEAM Very Good building is set to be handed over in December 2022. The world class Paterson Building will help transform patient outcomes through integrated advances in cancer prevention, early detection and treatment.
The project provides a part seven and part 10 storey building plus a basement level to accommodate biomedical research laboratories, consultant workspace, collaboration spaces, and an ancillary café. External storage and servicing compound, cycle storage facility, external hard and soft landscaping, full service infrastructure, plant and equipment, complete the scope of works.
The complex ground solution on the constrained site includes basement construction under the water table.
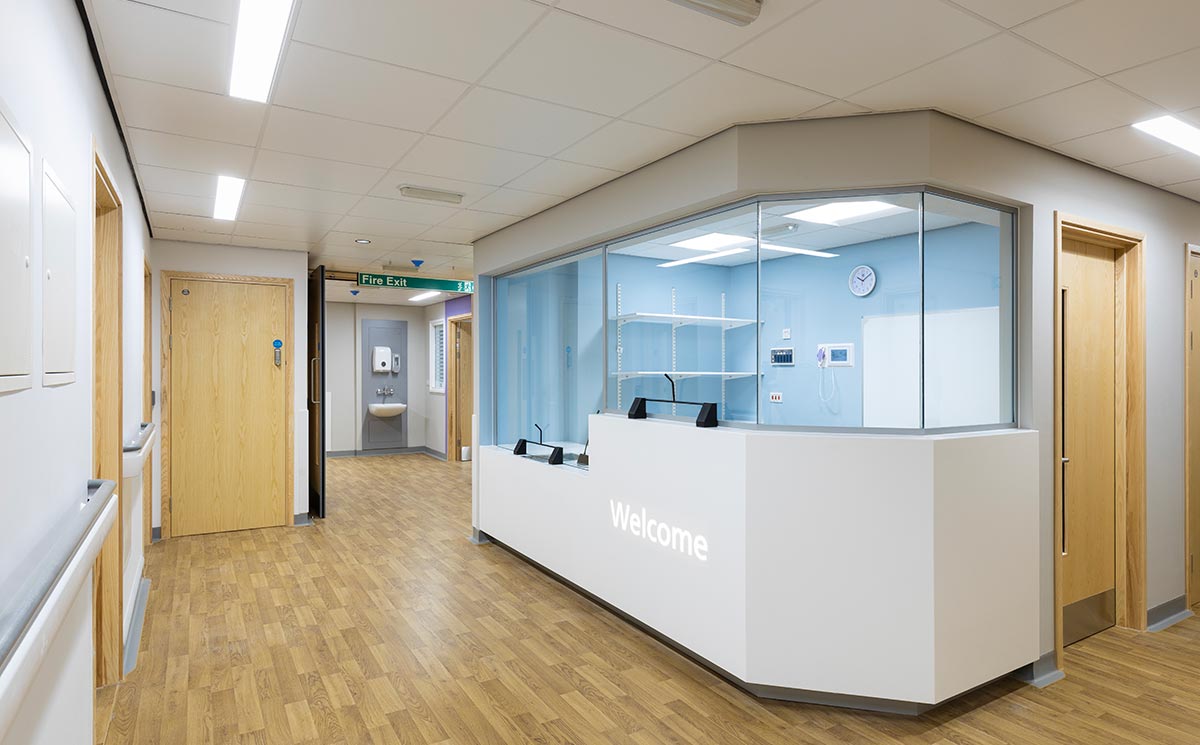
Huddersfield Royal Infirmary Ward 18
Client: Calderdale & Huddersfield NHS Foundation Trust
This project at Huddersfield Royal Infirmary was designed and constructed during the height of the Covid-19 pandemic’s second wave, as a place to treat the rapidly rising numbers of coronavirus patients, and mitigate infection transmission risk on open wards. A full strip-out of the hospital’s existing Ward-18, and construction of 15 new individual en-suite bedrooms, reception, utility and staff areas, were created fast-track, in 80-days.
As speed of delivery was crucial, we began working on-site and progressing the design in parallel, adopting ‘just-in-time’ principles for all activities - an approach only possible thanks to the true spirit of cooperation established between all team members.
Working around-the-clock, we created a safe, high-quality design, overcoming major challenges presented by the escalating Covid-19 situation, existing building constraints - including the ward’s central location within the multi-level building, whilst respecting hospital users and ongoing operations.
The team were recognised for their efforts, being presented with awards in three categories - Project Team, Project Design and Clinician’s Choice at the prestigious 2021 Building Better Healthcare Awards.
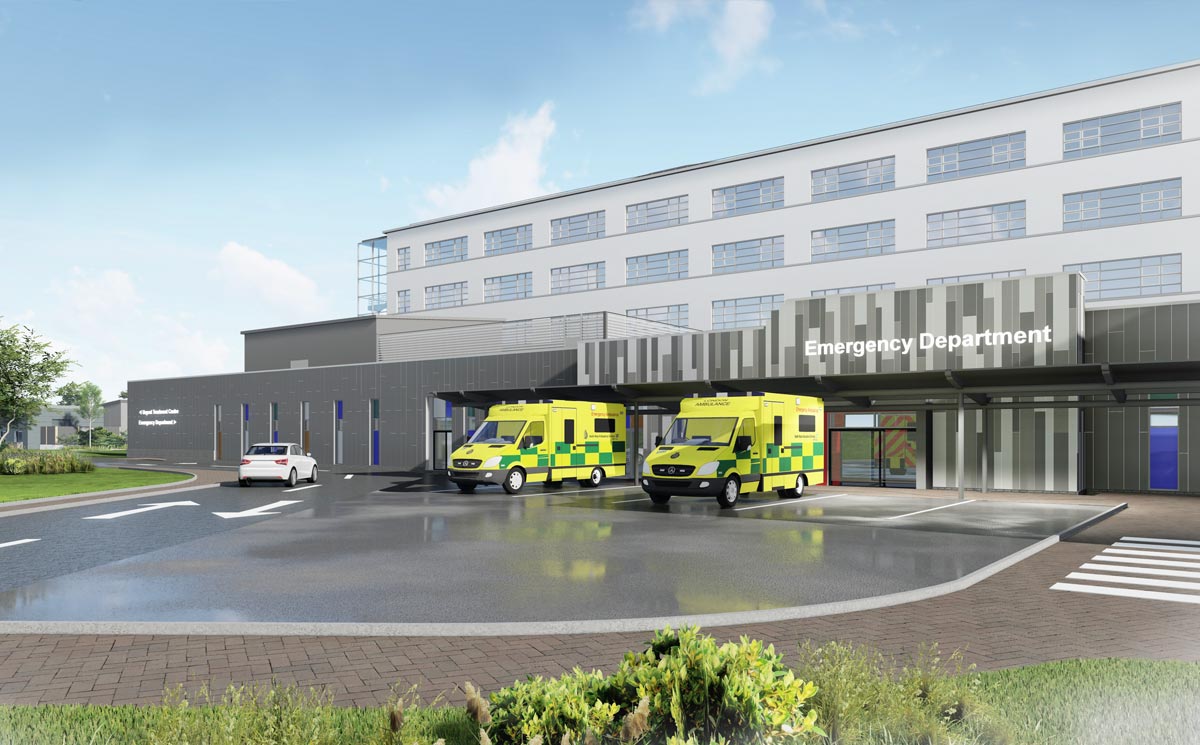
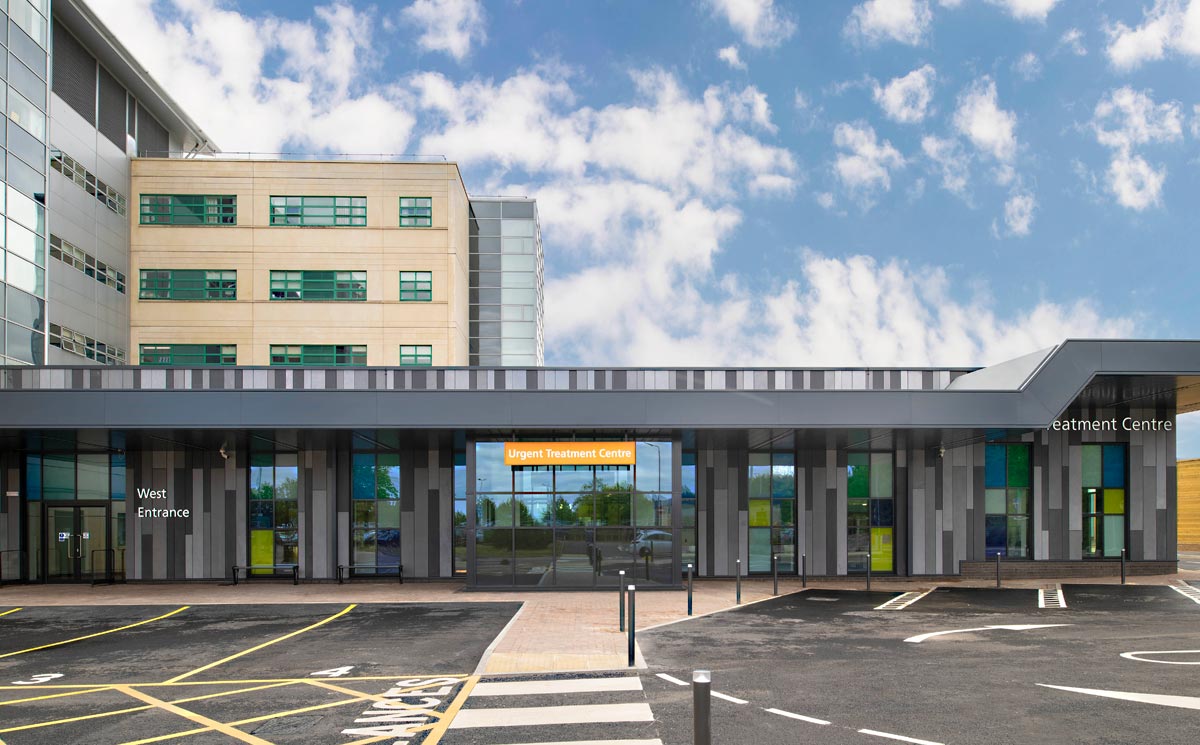
Integrated Front Door and Urgent Treatment Centre - Great Western Hospital Swindon
Client: Great Western Hospitals NHS Foundation Trust
Enabling works are underway for the new Integrated Front Door (IFD) project at Great Western Hospital in Swindon with piling to commence in March 2023.
A new Emergency Department will be constructed as well as the reconfiguration of the existing Children’s Emergency Unit. This is in response to the rising demand for Urgent and Emergency Care (UEC) services and increasing capacity pressures on the trust’s Front Door services. The scheme will also provide a new Same Day Emergency Care and Joint Initial Assessment Unit. This will deliver a significant uplift in ‘same day’ emergency care and for the first time formally integrating, medical and surgical care in this UEC service.
The 2442m2 facility is primarily new build and will link the current Emergency department footprint. The new Urgent Treatment Centre, completed by IHP in 2022, will be connected via a new corridor.
The project has recently been awarded the ‘best non-residential new build’ award in the Swindon Building Control local awards 2023.
Urgent Treatment Centre
The UTC is a single storey building (plus roof plantrooms) with a footprint of over 1047.12m2 and was constructed between April 2021 and March 2022.
Whilst primarily new-build it will link up with the existing West entrance forming a continuation of the internal corridor linking the new UTC with the current Emergency department.
Associated external infrastructure works were required to realign footpaths, parking provisions for PTS (Patient Transport Services) and the widening the entrance of the Emergency department public car park bell mouth.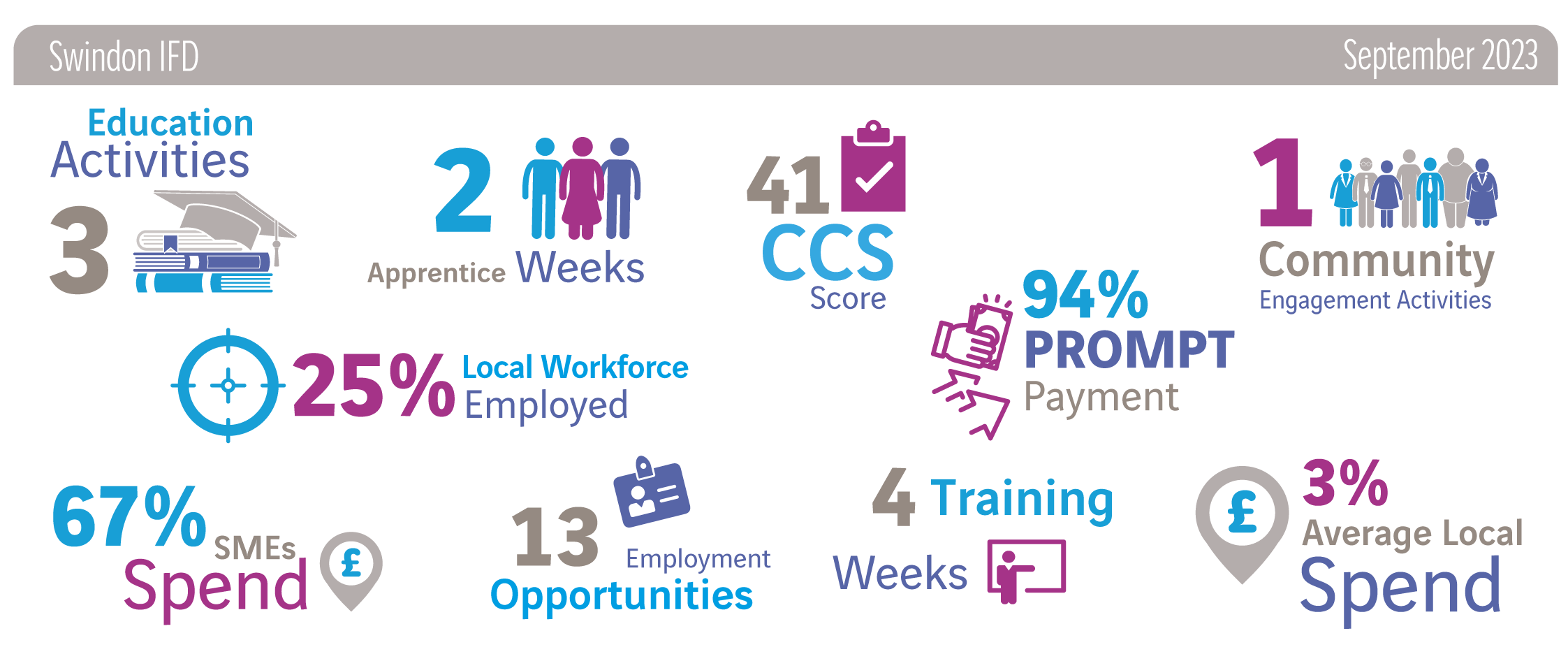

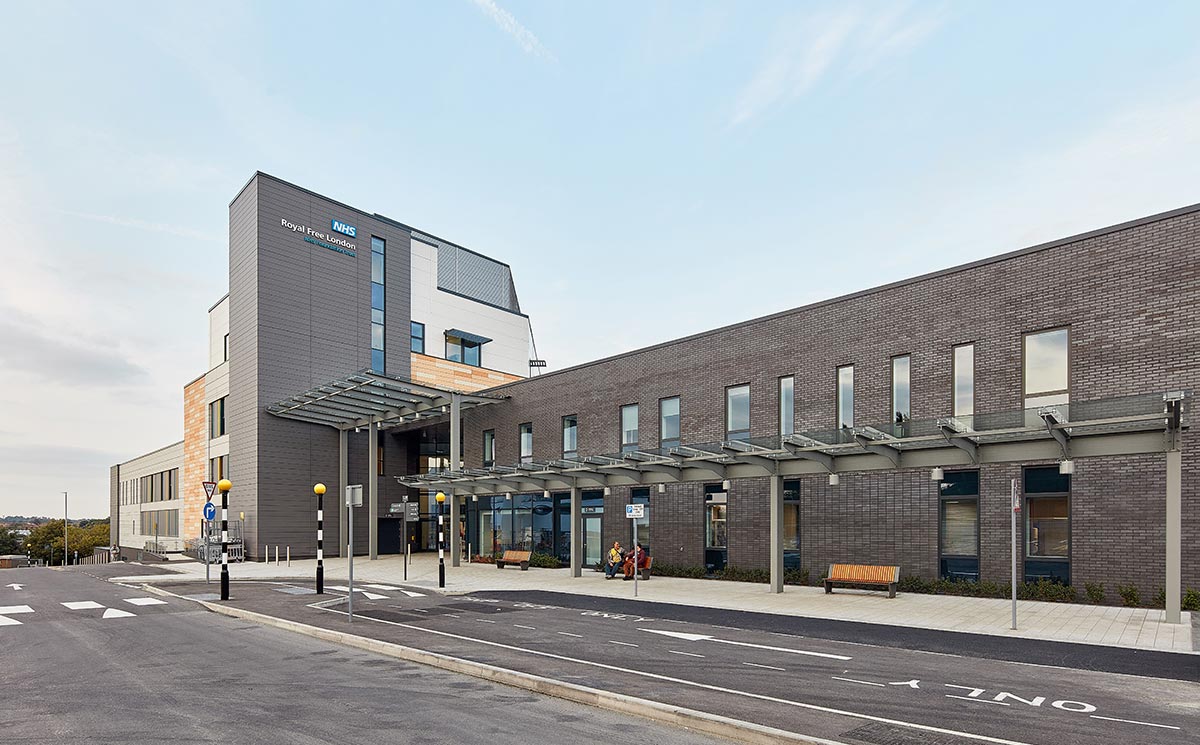
Chase Farm Hospital
Client: Royal Free London NHS Foundation Trust (RFL) Capital & Estates
Chase Farm Hospital’s redevelopment was achieved at an unprecedented speed for a scheme this complex and large within the NHS.
Typically, schemes like this take over 10 years to deliver. Delivering a scheme with a construction value of £130m+ in less than 4 years is unprecedented. It demonstrates what is possible with strong leadership and clear direction, true collaborative working across disciplines and more objective approaches to risk management.
The scheme was delivered on time and within budget.
The Duke of York opened the new Chase Farm Hospital (CFH) on 23 May 2019. The hospital is one of the most digitally advanced hospitals in the country and opened to patients last year.
The Duke of York said: "It is a huge pleasure to be here today, particularly as I am Patron of the Royal Free London, and I am amazed at the speed at which this new hospital has been built. Hospitals are about increasing the likelihood of better patient outcomes and patient healthcare, and today I have been around this new hospital, met some of your staff, and it is clear that that intent is being delivered.”
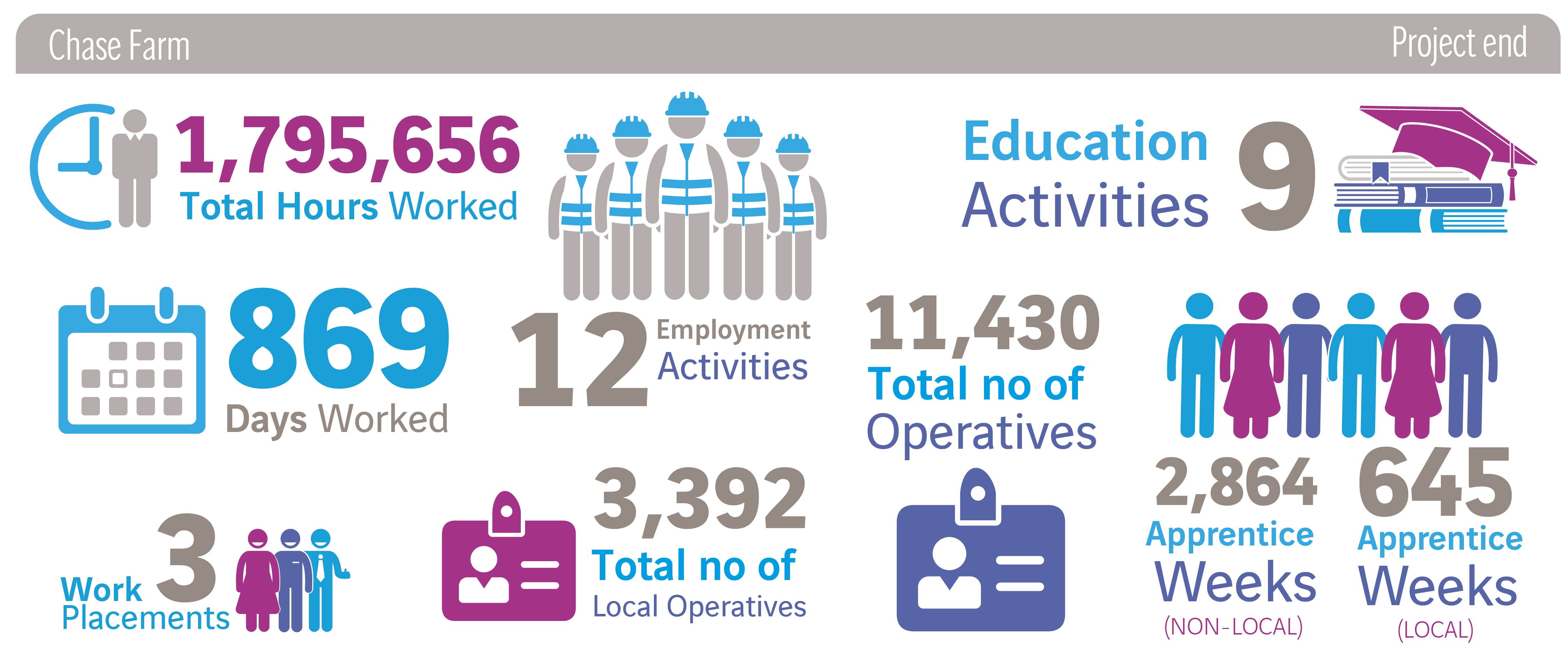
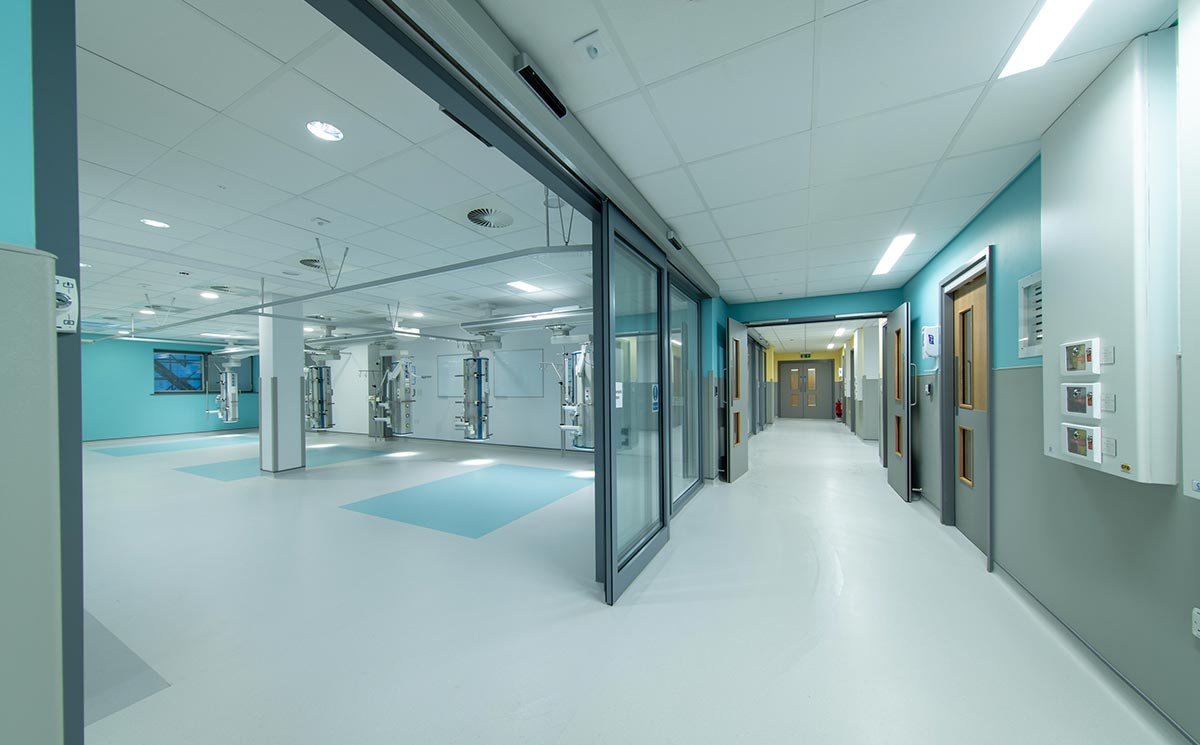
Preston Hospital Critical Care Unit
Client: Lancashire Teaching Hospitals NHS Foundation Trust
This £10m Design and construction project was delivered in four interconnected phases:
Phase 1 for the New Build 966m2 extension to CCU). Phase 2 to Refurbish of the 520m2 Ophthalmology Ward, Phase 3 to remodel 608m2 of further CCU space and Phase 4 for the refurbishment of 398m2 ward space and staff welfare areas.
The unit has 34 critical care beds and features enhanced natural light and patient facilities, with a focus on rehabilitation. Visitor facilities include kitchen, lockers and a room for freshening up. Staff facilities are being upgraded, with a clinical skills room and quiet space to encourage mindfulness in the workplace.
Interconnectivity and complexities of the phasing required detailed weekly user interface meetings with Estates team and clinical stakeholders. We notify the teams of advanced works on a weekly basis, highlighting any potential impact on day-to-day activities of the hospital.
“I would like you to know how much I appreciate all the hard work that your team have put into the critical care surge expansion. I know it’s been a massive task with constantly changing requests. We could not have done this without you and I really appreciate it.“
Dr Daniel Cottle, Clinical Director – Critical Care
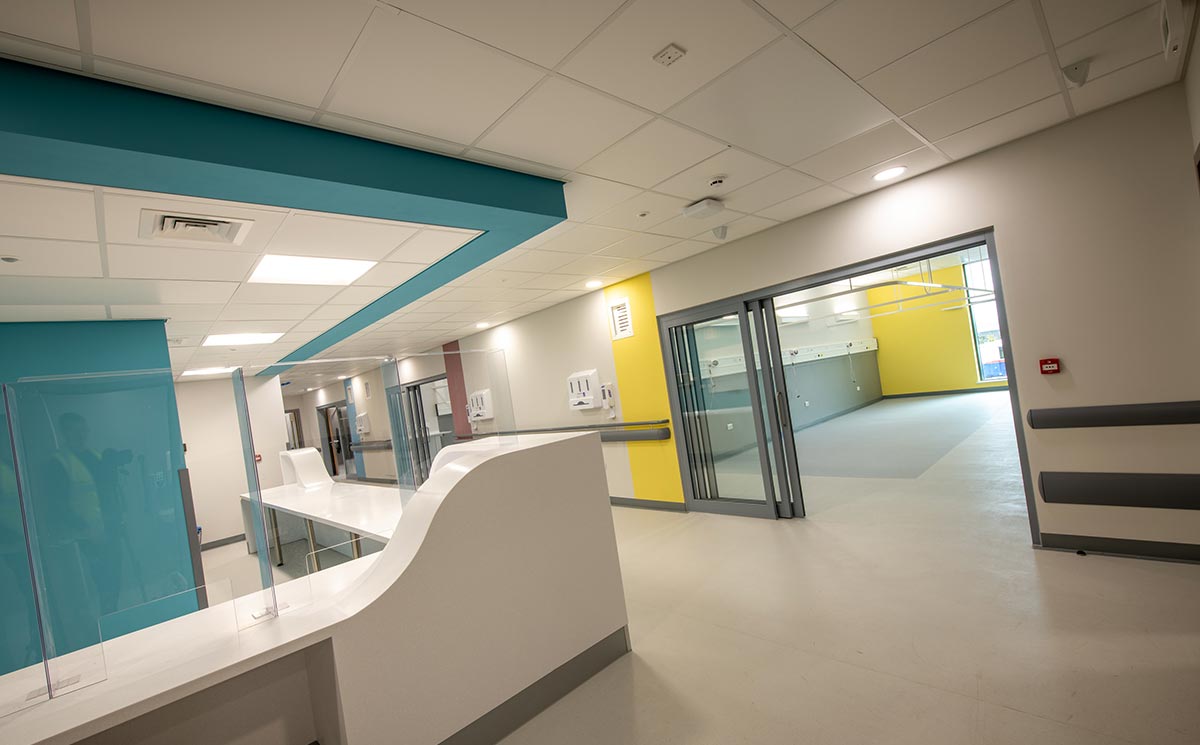
Royal Blackburn Teaching Hospital Extension
Client: East Lancashire Hospitals NHS Trust
This project was part of a scheme of works to provide a new Acute Medical Unit block as an extension with link connections to the Royal Blackburn Teaching Hospital. The 2,000m2 unit comprises two stories with first floor enclosed link bridges. The first floor includes 30 AMU beds (10 high dependency), associated clinical facilities, reception, staff bases, offices, pharmacy and utility spaces. The ground floor includes a lobby, plantroom, porter’s accommodation, training suite and storage areas.
The extension provides a floor of AMU provision with enhanced foundations and superstructure to allow two additional levels as futureproofing for future expansion. The development increased capacity within the emergency department whilst relieving pressure on the overstretched unit by providing urgent medical assessment facilities.
Our activities meant working adjacent to blue-light services, for which we engaged with NW Air Ambulance and Air Traffic Control to develop construction logistics plans and crane proposals to ensure a fully agreed operating approach. The development was adjacent to the hospital’s main ambulance blue-light route requiring careful and considered traffic management proposals for vehicles and deliveries to ensure our works do not impede emergency vehicles.
“Yet again IHP have supported the Trust to provide a high-class patient focused facility that will improve the experience and care of our patients. IHP have delivered on their promises and exceeded the Trusts expectation to ensure the project was not impacted by COVID-19".
Clare Boyd, ELHT Project Manager
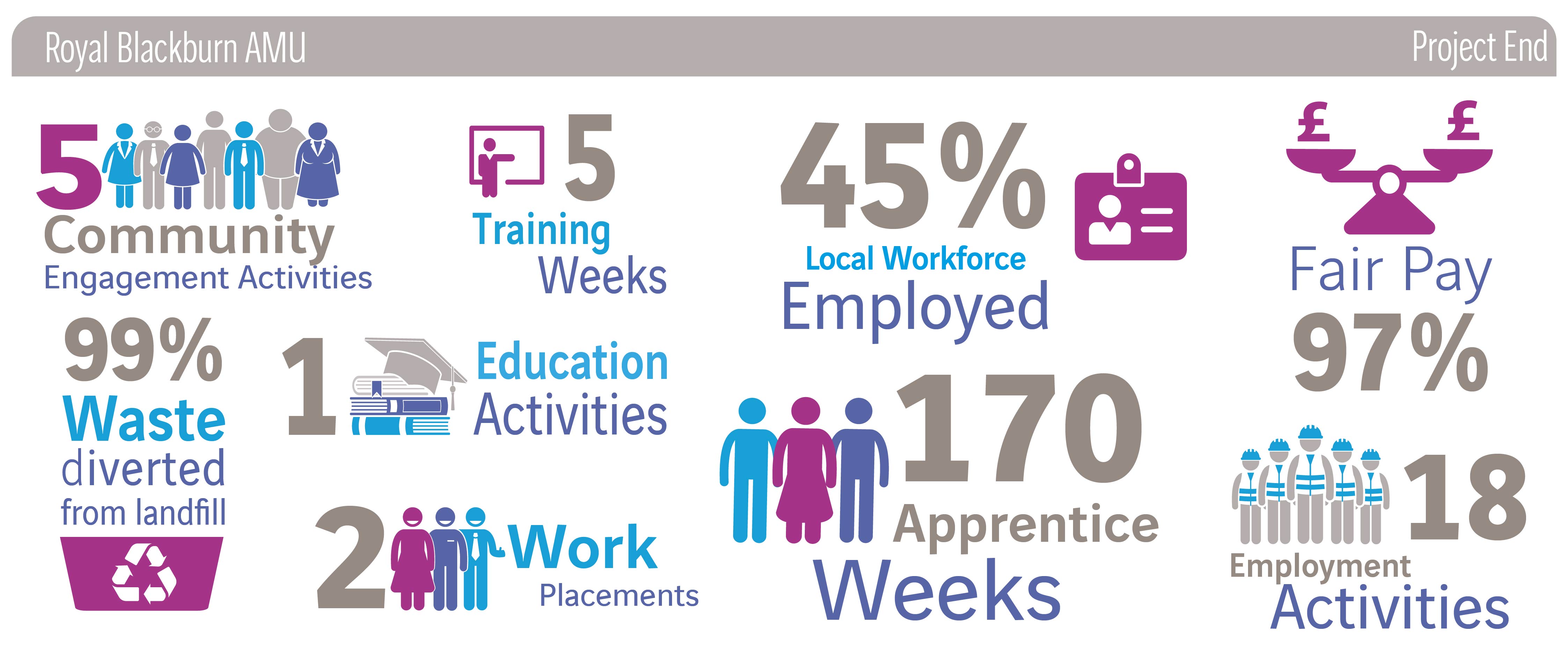
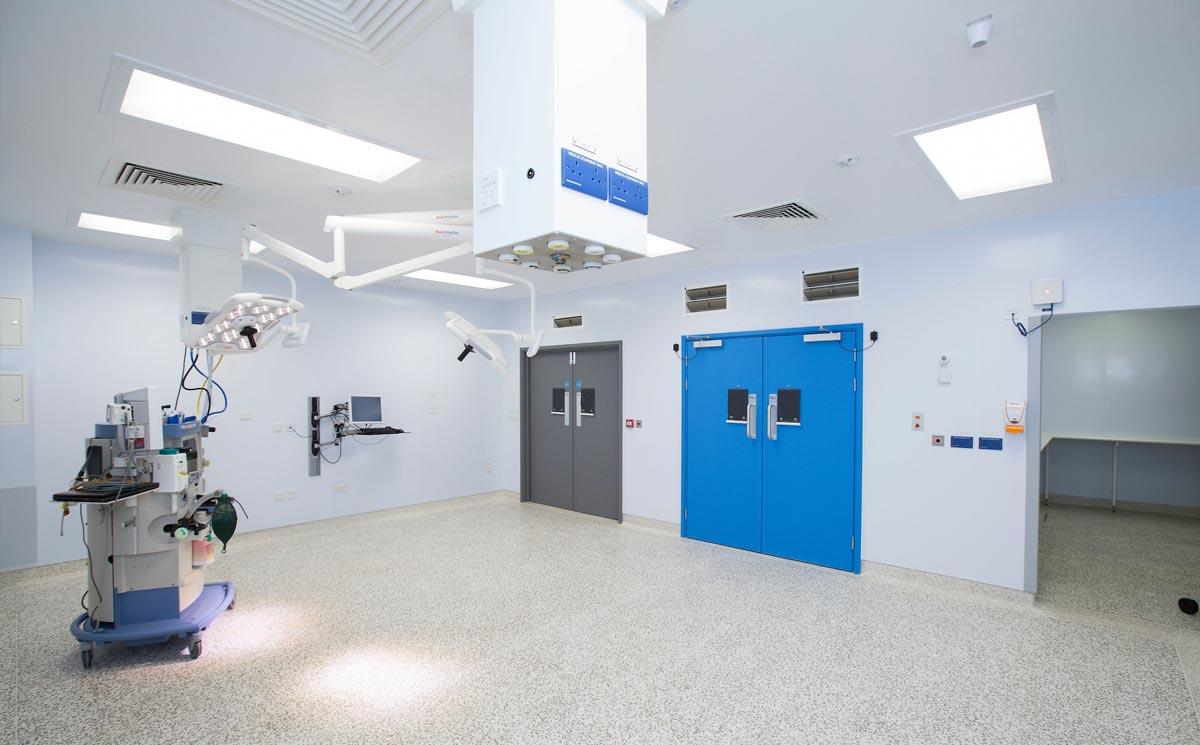
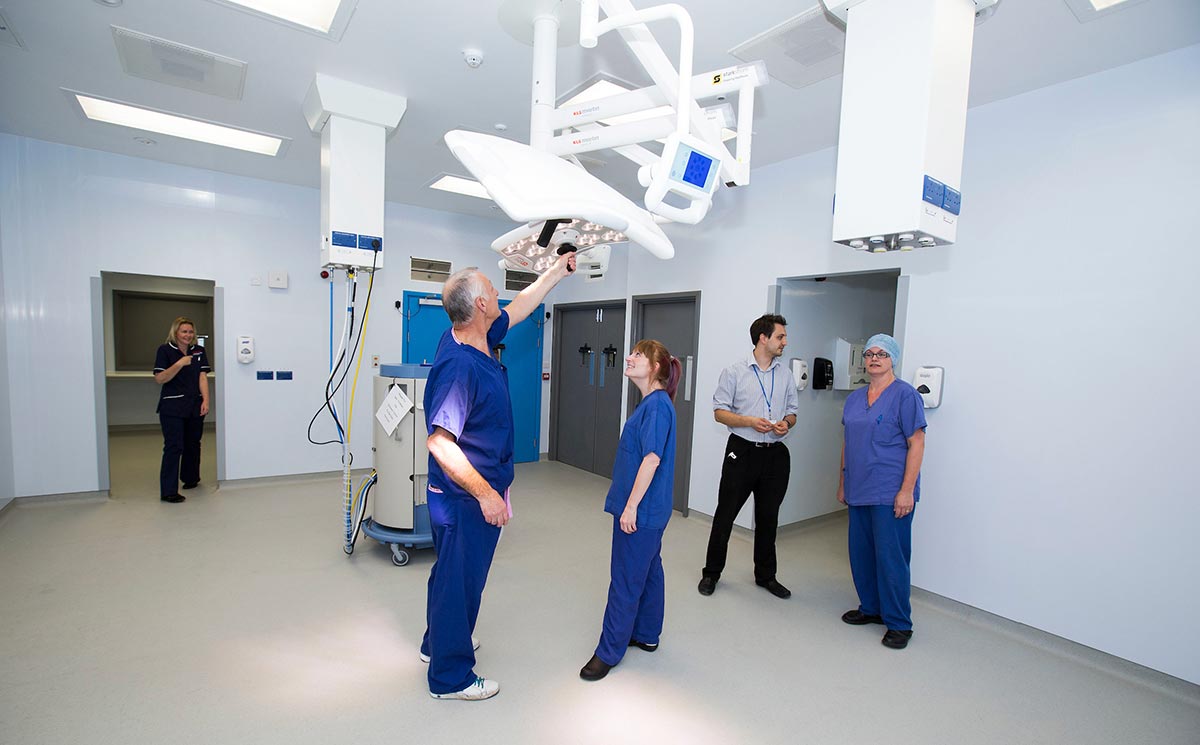
Chesterfield Royal Hospital
Client: Chesterfield Royal Hospital NHS Foundation Trust
We have been working with Chesterfield Royal Hospital NHS Foundation Trust as its construction partner since 2012 and have established a strong, trusted working relationship based on mutual respect and understanding and a real commitment to open, honest communication.
During the time we’ve worked with Trust, we’ve maintained a presence on-site and have successfully delivered a broad range of refurbishment, upgrades, remodelling and new build extension projects, across its hospital campus, including:
- A new build operating theatre with ultra clean ventilation system (UCV) and upgraded supporting infrastructure
- Twelve refurbished operating theatres (including new UCV canopies to the four laminar flow theatres) and associated equipment storage facilities and staff rest room areas
- A fully refurbished and extended Endoscopy Department
- Improvements to the existing Emergency Department to create a dedicated area for the hospital’s GP streaming service providing triage to patients presenting at Accident and Emergency
- A new build extension to expand the Accident and Emergency facilities
- A remodelled and extended Imaging Department in order to accommodate a new MRI scanner suite
- An extended Medical Records department to enable storage of an additional one million patient records
- A two-storey purpose-built facility connected to the hospital’s existing Emergency Department to form a new Urgent and Emergency Care Department.
We continue to work in close collaboration with the Trust, to support them in delivering further planned works across the hospital estate.
“VINCI have delivered a programme of complex schemes within highly serviced, operational clinical environments, each of which have been delivered within the agreed timeframe, cost parameters and to the required quality. Delivering works within such environments presents numerous challenges, requiring high levels of flexibility and constant communication, such has been the quality of VINCI’s performance that the works have not impeded upon the operation of the hospital in any way, such an outcome is deemed to be outstanding given the nature of the works completed.
There has been the development of a true partnership working approach that continues to deliver great results.”
CHRIS TANN - OPERATIONS DIRECTOR, DSFS, CHESTERFIELD ROYAL HOSPITAL
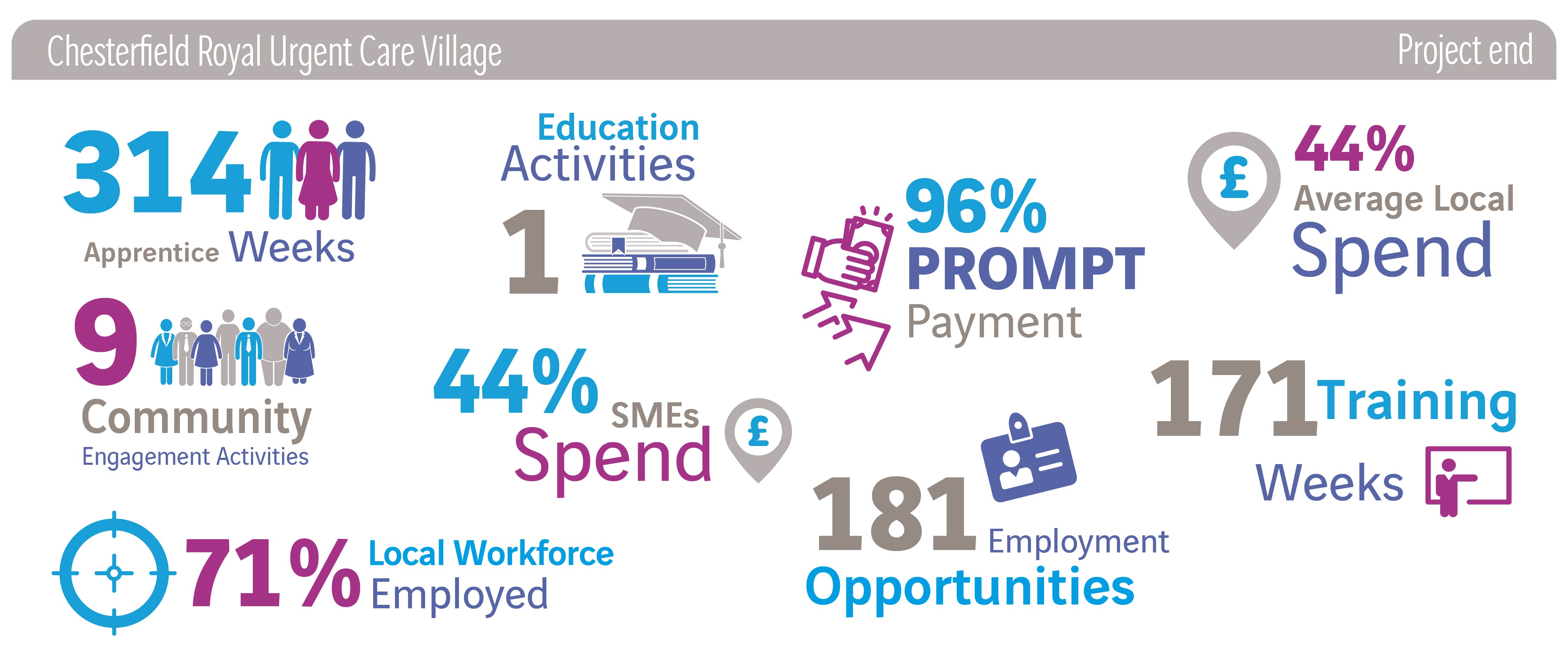
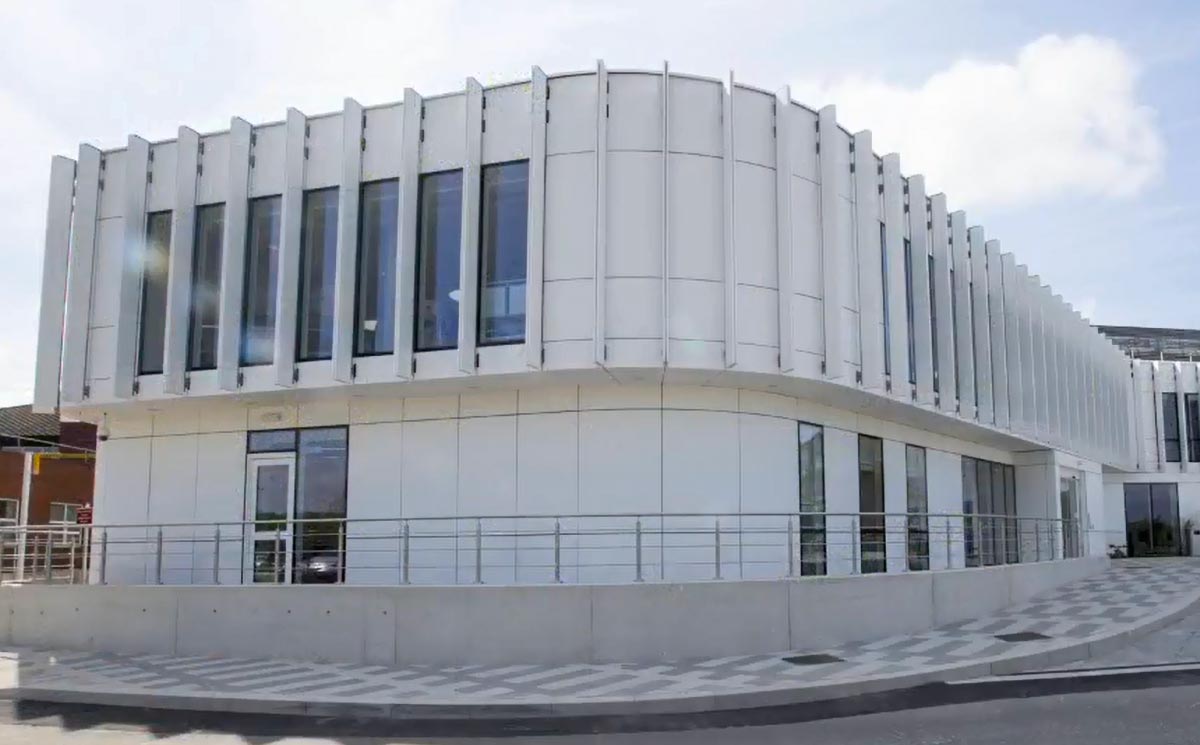
Chesterfield Royal Hospital NGS Macmillan Unit
A new build 2200m² cancer care facility for Chesterfield NHS Foundation Trust and MacMillan Cancer Care. The building is arranged over two storeys with roof level plant rooms. The building is situated on the Chesterfield Royal Infirmary site and provides palliative care to patients across the North Derbyshire region.
The building was awarded the prestigious RIBA East Midlands Building of the Year at the 2018 awards ceremony. The project won Project Architect of the Year 2018 for the Manser Practice, and the Trust secured the East Midlands Client of the Year 2018 award.
“Creates a building of great elegance and reinforces the sense of quality. The contrast of the white Corian panels with the carefully selected planting scheme is a truly uplifting place to be, for patients, visitors and staff alike.
The project team have steered this building at every turn through a process of careful reflection to ensure the best possible outcomes for patient experience and well-being.”
RIBA JUDGES
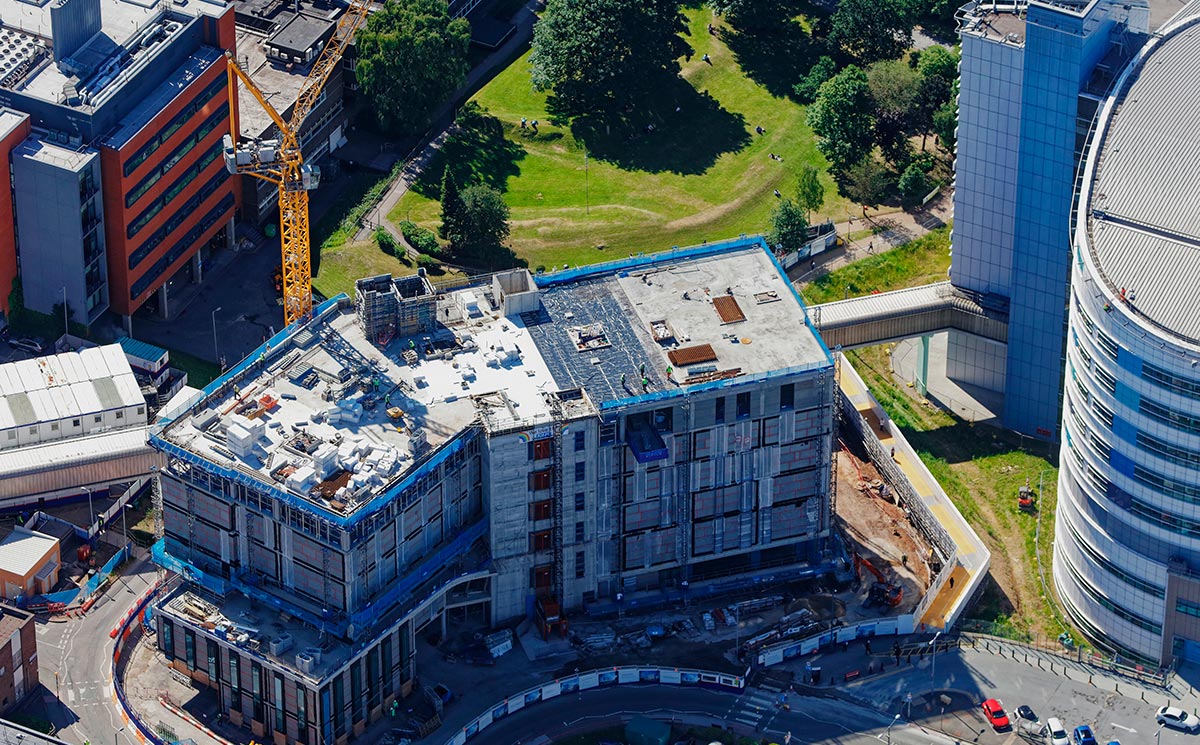
QEH Specialist Hospital Facility HCA Birmingham
Client: Prime Infrastructure Management Services
A new 14,728sqm £100m specialist hospital facility in Birmingham, which will provide acute care to private patients, as well as extra capacity and access to specialist facilities for NHS patients.
The 138-bed specialist hospital facility is being built on the Queen Elizabeth Hospital Birmingham campus, for a partnership between HCA Healthcare UK (HCA UK) and University Hospitals Birmingham NHS Trust Foundation Trust (UHB).
The hospital will include a radiotherapy unit, and state-of-the-art operating theatres. It will be equipped with the latest technology to provide some of the most complex surgical and medical procedures and treatments across cancer, cardiology, neurology, hepatobiliary, urology, orthopaedics and stem cell transplantation.
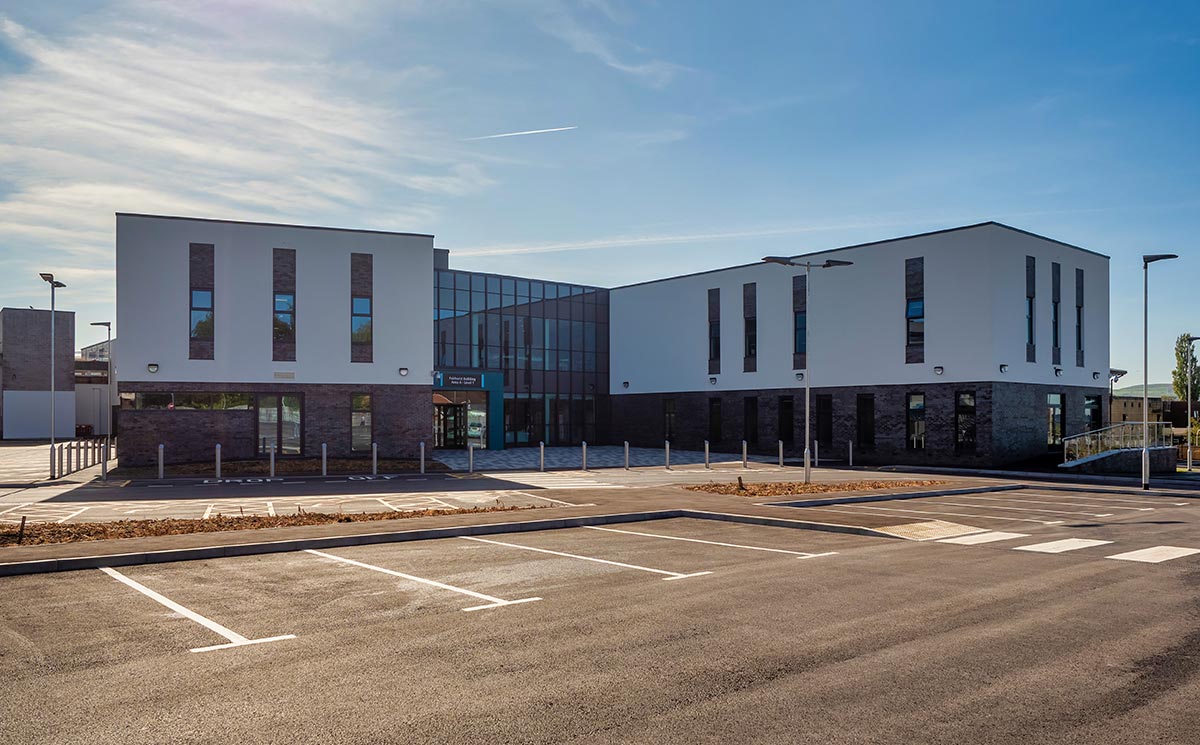
Burnley Hospital
Client: East Lancashire Hospitals NHS Trust
Burnley Hospital was a design and build project of new wards to house Ophthalmology, Maxillofacial, General Outpatients and Health Records facilities, relocation and construction of a new build link corridor to connect the live theatres to the wards.
To enable the commencement of the new Ophthalmology unit it meant that all refurbishment work had to be designed, costed and constructed within a very tight time scale. First, winter beds had to be completed by the end of September 2016, allowing for a 16-week design, cost and construct period. The new unit opened on time and to budget, which will treat both Medical and Surgical patients.
We involved the community as much as possible with site visits and work placements.
“We had a very small time frame in which to become fully operational and spent many weeks working in a building site type environment alongside an army of contractors both internal and external. We are the first unit of this kind within the UK, offering a variety of treatments and procedures to both medical and surgical patients, and working to prevent acute admissions, of this we are proud. We continue to receive fantastic feedback from both patients and clinicians.
VICTORIA MCLOUGHLIN, SENIOR SISTER
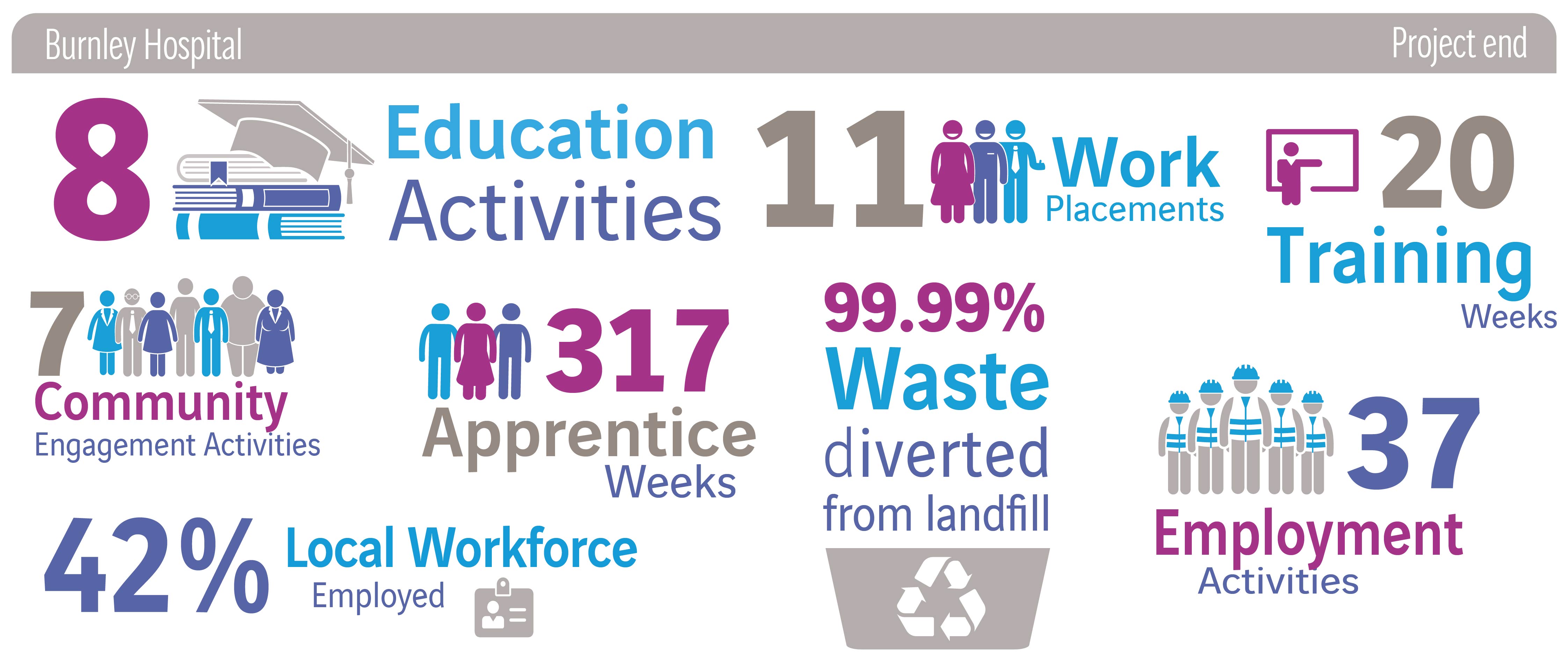
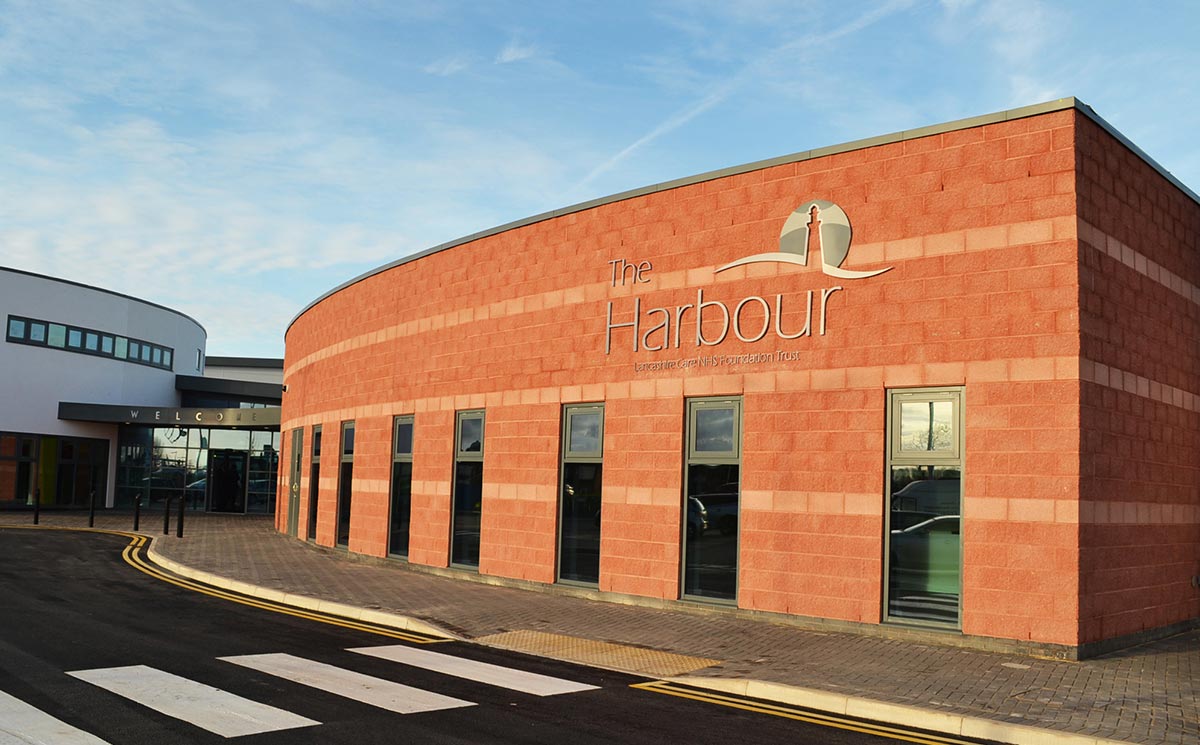
The Harbour
Client: Lancashire Care NHS Foundation Trust
Award Winning Mental Health Unit
A new 154 bed low security mental health inpatient unit, The Harbour development is part of the Trust’s commitment to modernise inpatient services and improve the quality of care it delivers. The new facility caters for dementia, advanced care, psychological intensive care units and adult functional wards.
The building is positioned on a green field site that required a cut/fill ground modelling solution to take place prior to the main construction activity. The building is mainly single storey, steel frame, founded on concrete pad foundations.
The external envelope has a number of different treatments such as render, curtain walling and brickwork. All bedrooms have en-suite facilities and internal design is robust with anti-ligature taken into account.
This is our fourth contract award with Lancashire Care NHS Foundation Trust.

Manchester NHS Nightingale Hospital North West
Client: Central Manchester University Hospital NHS Foundation Trust
We converted the Manchester Central Convention Complex, formerly G-MEX, into a temporary hospital for COVID-19 patients using a 24-7 shift pattern. The 750-bed hospital was built from scratch in the Grade-II listed building in less than two weeks.
The creation of the hospital, which covers 17,000m2, has been an excellent example of collaboration across all construction disciplines, with local government, the military, the NHS and our supply chain. It was officially opened on 17 April 2020 by the Health Secretary Matt Hancock and the Duchess of Cornwall.
The vital facility releases crucial critical care beds in existing hospitals and is staffed by consultants, junior doctors, nurses, healthcare support workers, physiotherapists, pharmacists, occupational therapists, social workers, and a huge range of non-clinical support workers and administrators.
“It has been incredibly humbling to see all the hard work that has gone into building a hospital out of nothing and in such a short period of time. No matter what your role has been, without you, this wouldn’t have been possible. Teams have worked day and night, in a challenging environment to achieve this and you should be very proud of your contribution.”
Professor Michael McCourt, Chief Executive of the Nightingale
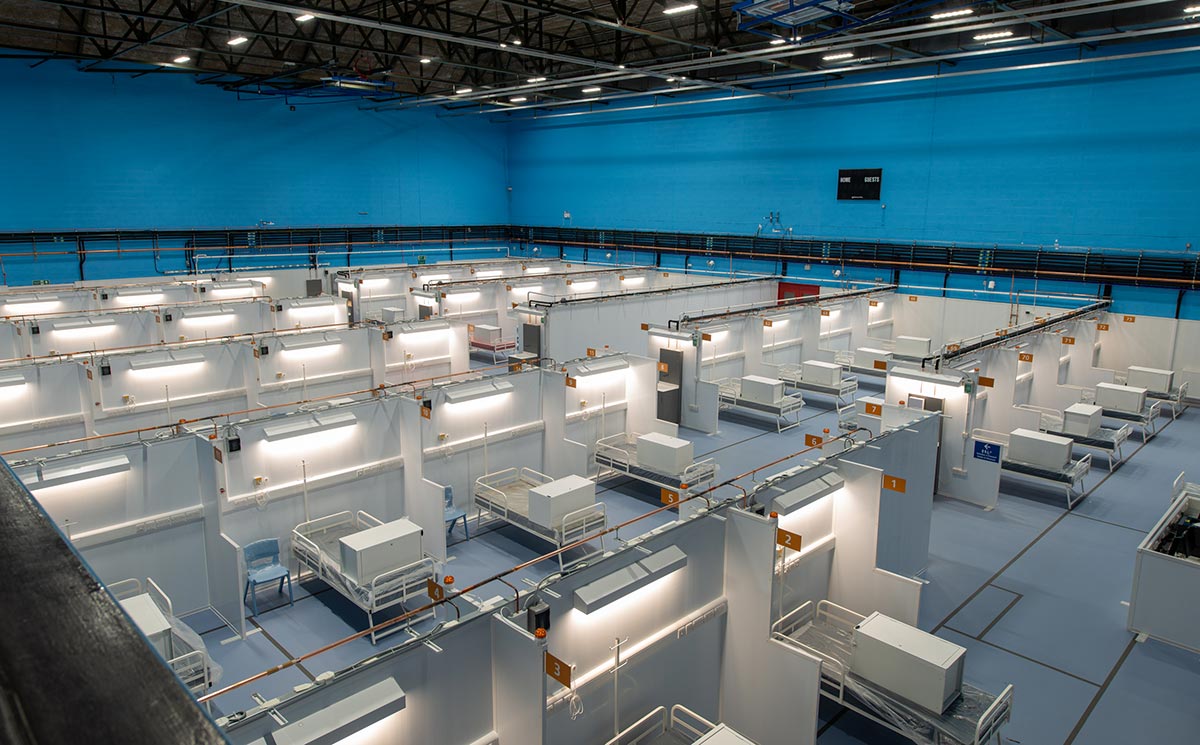
Rainbow Hospitals Deeside (Ysbyty Enfys Glannau Dyfrdwy) and Bangor
Client: Betsi Cadwaladr University Health Board (BCUHB)
We transformed Deeside Leisure Centre into a field hospital, providing additional beds to help meet demand during the pandemic. It was handed over to Betsi Cadwaladr University Health Board in under three weeks.
A four-bay squash court block was converted into a physio rehabilitation with storage area and a former creche into a six-bed palliative care ward. The previous function room became a fully furnished administration office with new electrical and data provision. Each ward has its own pharmacy, toilets and shower blocks, clean and dirty utility rooms and numerous ancillary stores for linen and medical equipment. The facility also provided the infrastructure for oxygen and specialist medical gases to all beds and wards.
“I was pleasantly surprised when the Health Board made the call to ask us to help deliver Deeside and Bangor schemes. We established a collaborative working environment with the Health Board staff, users, local building control and their advisors very quickly and we are delighted to have transformed these projects into hospitals in less than three weeks!”
John Roberts, VINCI Regional Managing Director
Rainbow Hospital Bangor - Ysbyty Enfys Bangor
The 223-bed field hospital used modular construction techniques to convert Bangor University’s Sports Centre into a fully functioning coronavirus hospital in just 16 days.
The new facility has converted four squash courts, two sports halls, a gymnastics hall, a gym floor area and one meeting room into hospital wards to care for patients recovering from COVID-19. 16 external modular buildings were installed to provide additional functionality including a kitchen, ambulance decontamination unit, mortuary, toilets, clean and dirty utility areas. The modular facilities are accessed through a clinical hospital corridor that was constructed to connect the existing structure to the modular village.
“Over recent weeks, the NHS has been tested like never before. It is testament to the commitment and teamwork shown by partners like you that we have managed as well as we have. It has not been easy and we would like to thank you and pay tribute to everyone who has worked so hard to support the North Wales response to COVID-19.
“It has truly been a herculean effort from all involved. Much work has gone into planning and developing new ways of working during the pandemic - including the rapid establishment of three temporary hospitals - so that we continue to provide key services for patients that need them. “We have never been more proud of the excellent partnership work happening right across the region. A huge well done and heartfelt thank you to you and your team and company for your involvement, professionalism and commitment during this time.”
Simon Dean, Interim Chief Executive & Mark Polin, Chairman, Betsi Cadwaladr University Health Board

