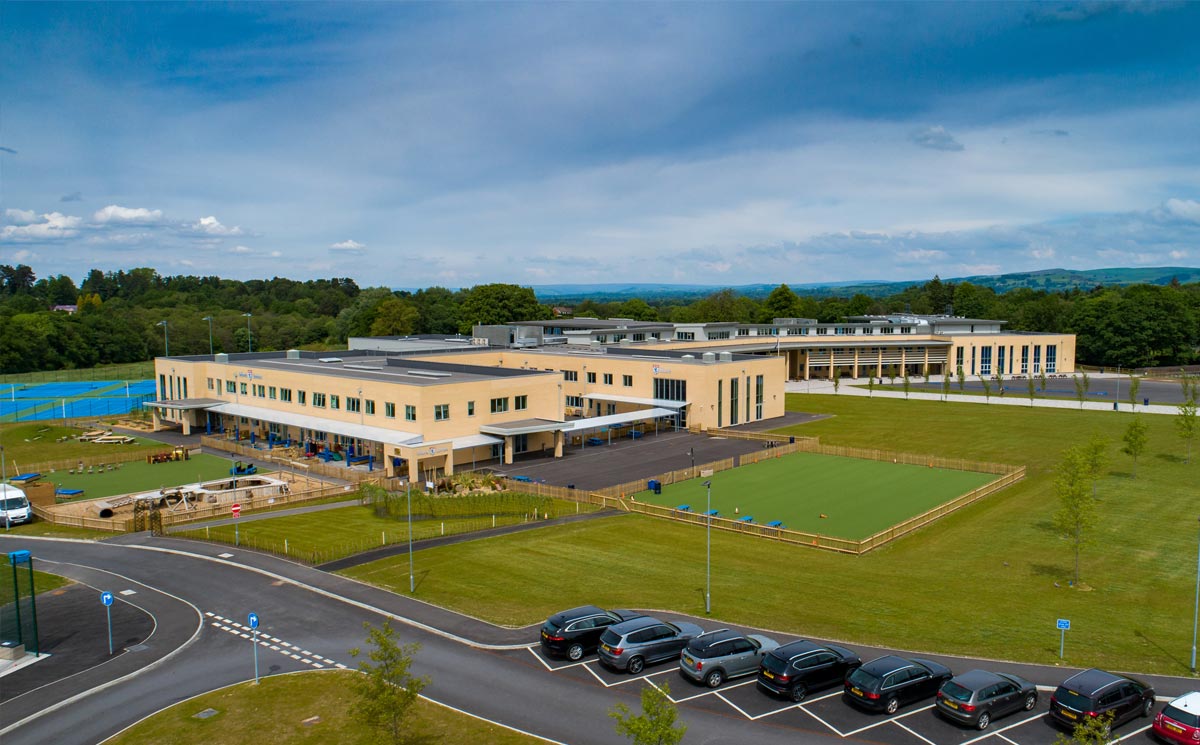
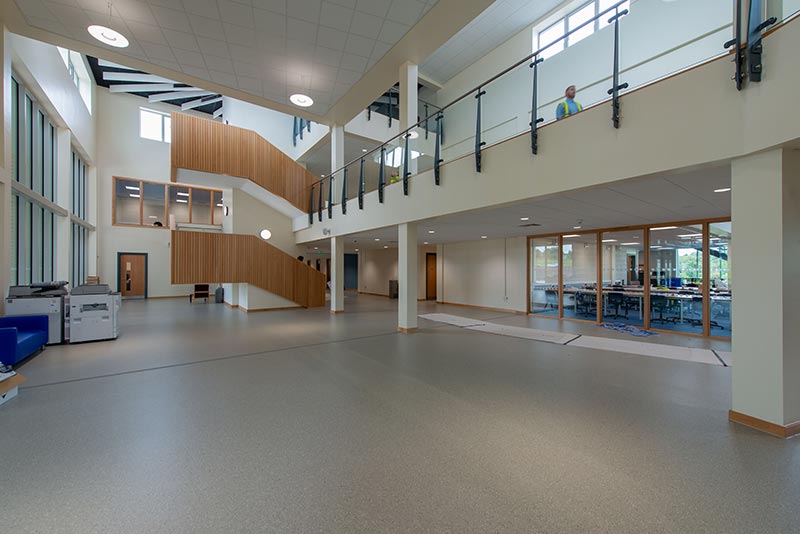
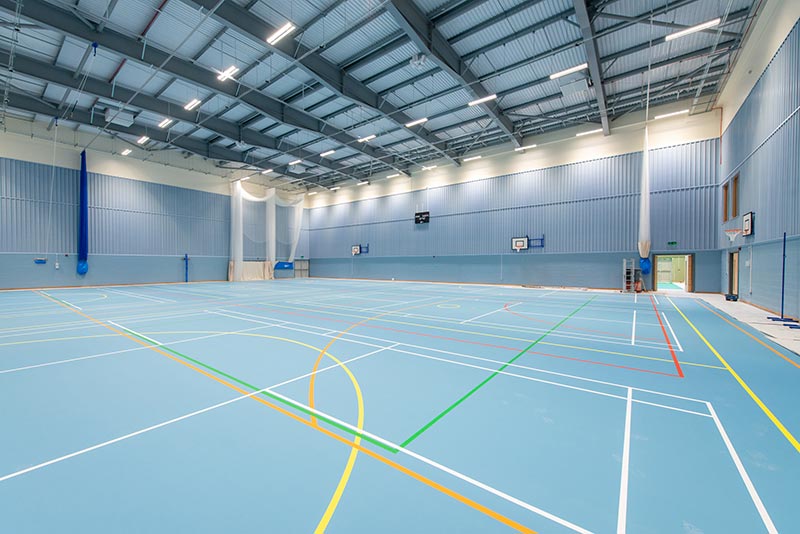
King’s School, Macclesfield
Client: King’s School
The scheme involved the design and construction of a new school campus, untint the school’s three sites. The new school, which has 1,200 pupils and 300 staff, will now have 350 rooms in a 16,000sq m building as well as a new sports centre. Facilities include a 25m, six-lane swimming pool, a six-court sports hall and indoor cricket centre, five new rugby pitches, one rounders field, two astro turf hockey pitches and six netball courts.
As well as modern education and sports facilities, the new building will be highly energy efficient and sustainable with a BREEAM Very Good rating. It will score highly on environmental management, responsible construction, resources efficiency, low energy and water use, amongst other sustainable features.
“In 2012, King’s Macclesfield set out its 2020 Vision to relocate the School to a brand new campus on a greenfield site. The challenges were immense and we needed imaginative and flexible partners, who were prepared to commit themselves to the project and think outside the box. VINCI’s track record for delivering major projects to time and budget was a major factor in their selection as our contractor, but they brought us more than just building expertise.
Crucially, they were able to assist with an innovative funding solution that showed both their commitment to the scheme as well as their confidence in being able to deliver. Vinci’s approach has consistently been to find ways around difficulties and I have been impressed by their stamina and creativity. Now we are in the build phase, this ‘can-do’ mentality is no less apparent. The VINCI team are thoroughly professional and a pleasure to work with. They certainly get education!”
Dr Simon Hyde, Headmaster, King’s School, Macclesfield
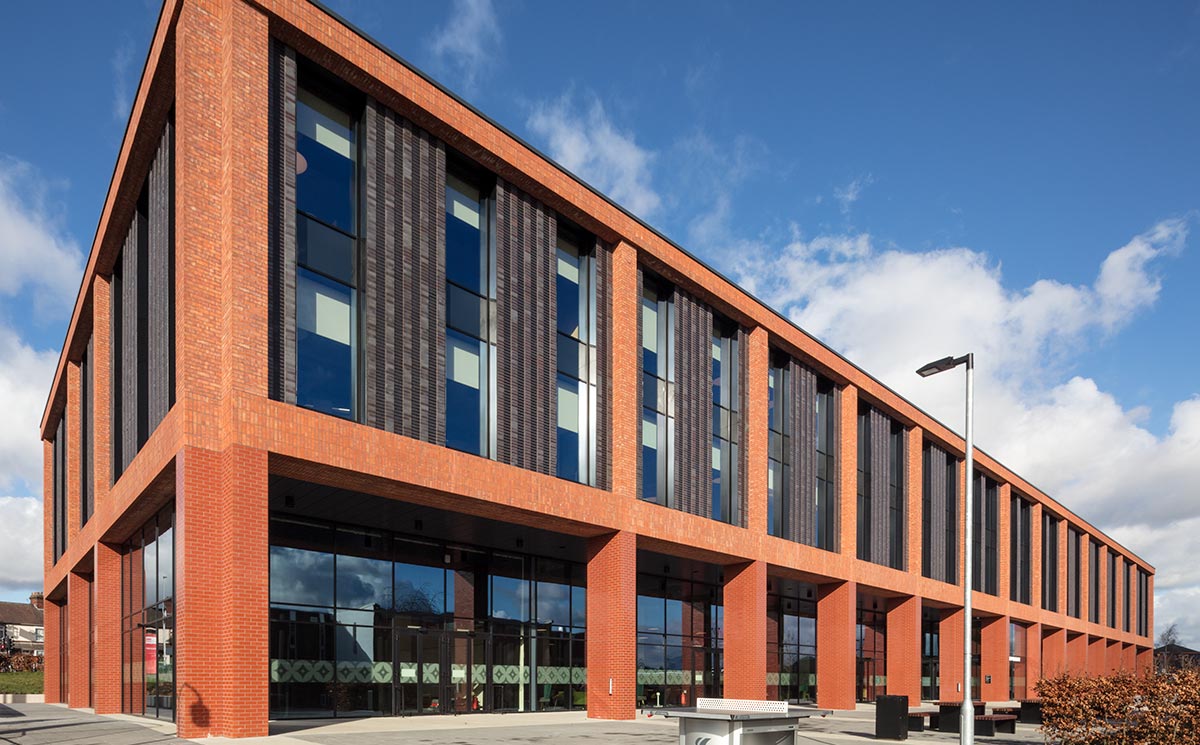
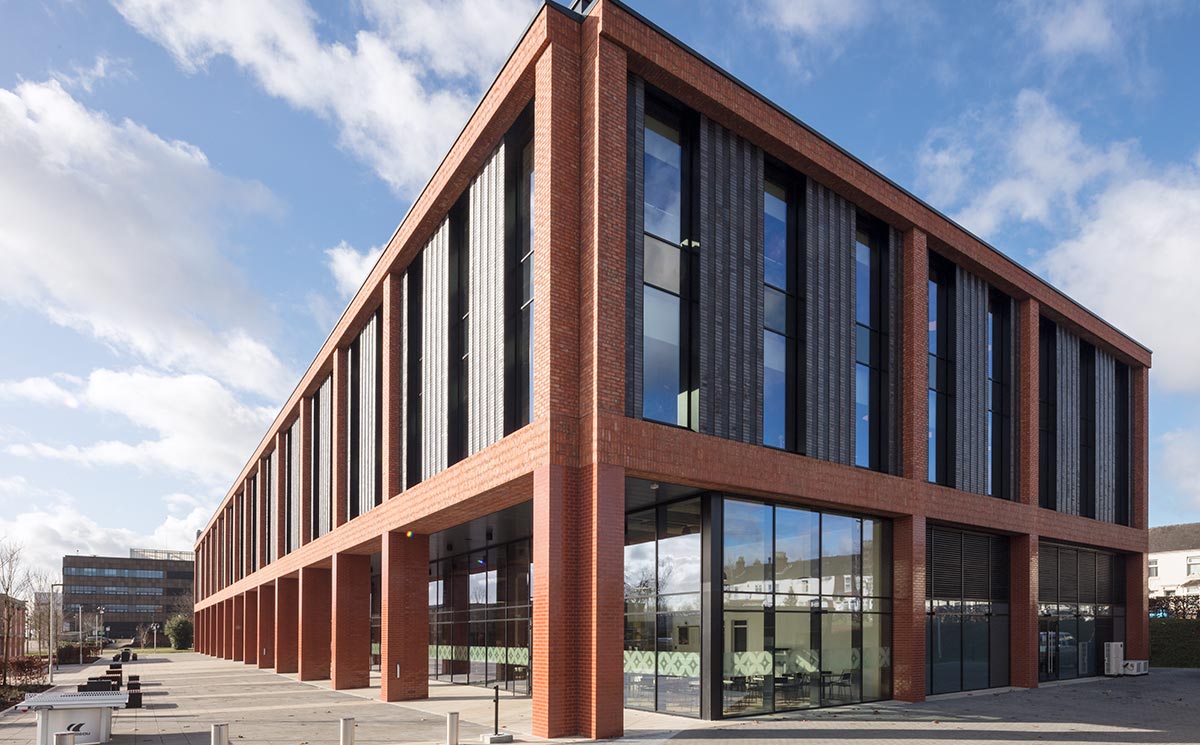
The Catalyst Building
Client: Staffordshire University
An award-winning, £27-million, 8,800-sqm, four-storey building at the heart of Staffordshire University’s Stoke-on-Trent campus. The Catalyst was a complex design and construction of high-quality learning space, completion of all incoming external services, and associated hard and soft landscaping. The building provides four floors of teaching space, a kitchen, café and dining area, executive offices and study rooms. The building finish is a high-quality exposed concrete frame with a feature staircase.
The external envelope of the building is precast cladding panels finished in brick slips and curtain walling. The internal finish is predominantly open-plan spaces with glazed screens and demountable partitions. All services reach each of the levels through the raised-access flooring and cast-in conduits within the concrete frame.
The Catalyst brings together apprenticeships and skills to meet employer demand in a flexible, high-quality space, designed with environmental sustainability in mind from construction to future end use.
Several aspects including passive systems, building monitoring and smart control, flexibility, utilisation of thermal mass, and comprehensive end-user training have been incorporated to facilitate the project’s construction and operational sustainability objectives.
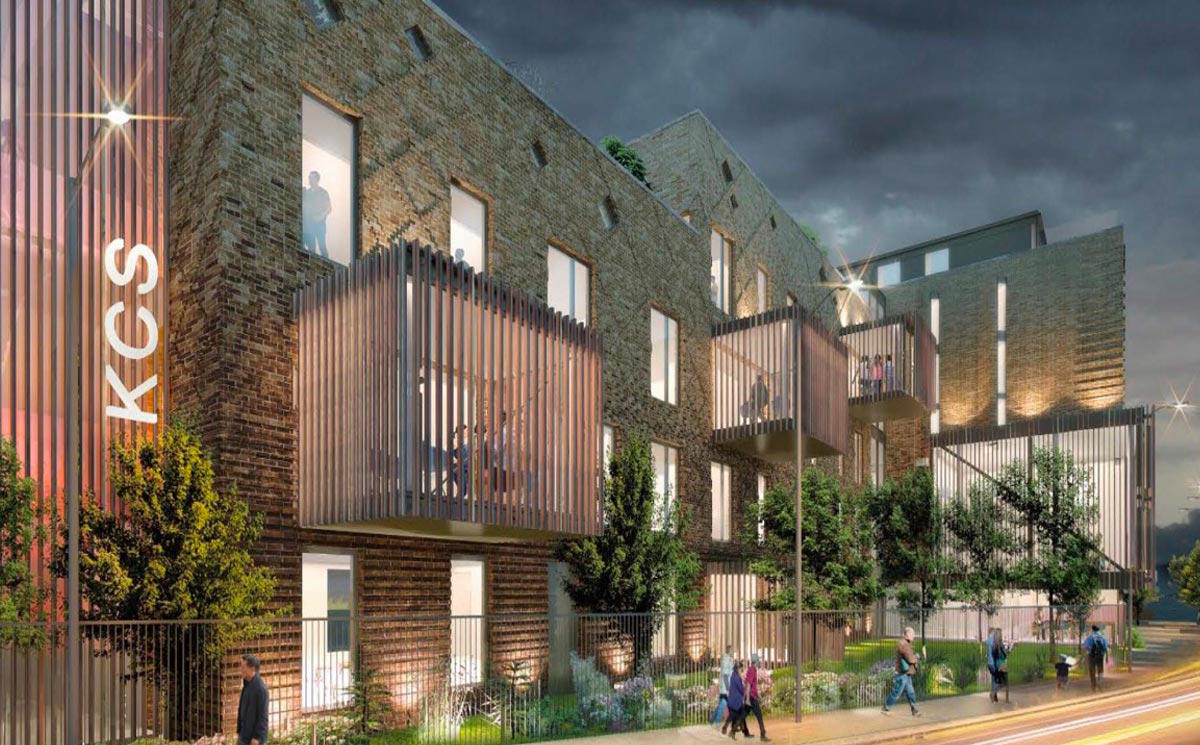
Kingston Community School
Client: Cityheart
Complex mixed-use scheme. The school will provide places for 420 pupils. The school is spread over three floors on the western wing of the building and features a rooftop playground and multi-level basement, where the main hall and kitchen is housed.
The residential accommodation is located over the school entrance and admin areas which occupy the ground and first floor of the eastern wing of the building.
The site’s location adjacent to a railway line and its proximity to protected trees and two sewers presents many challenges.
The building features attractive timber fins which clad the group rooms projecting from the façade. There are also areas of projecting brickwork designed to provide interest to the elevations.
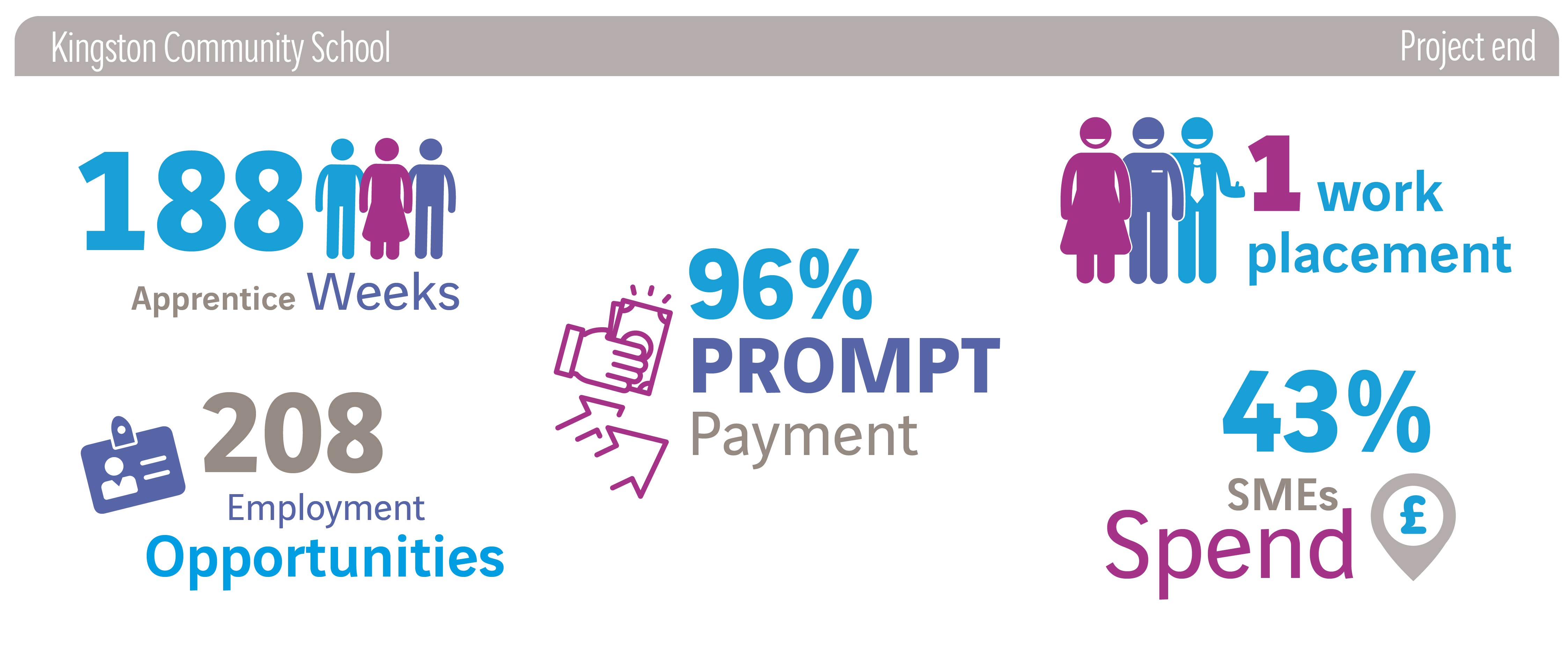
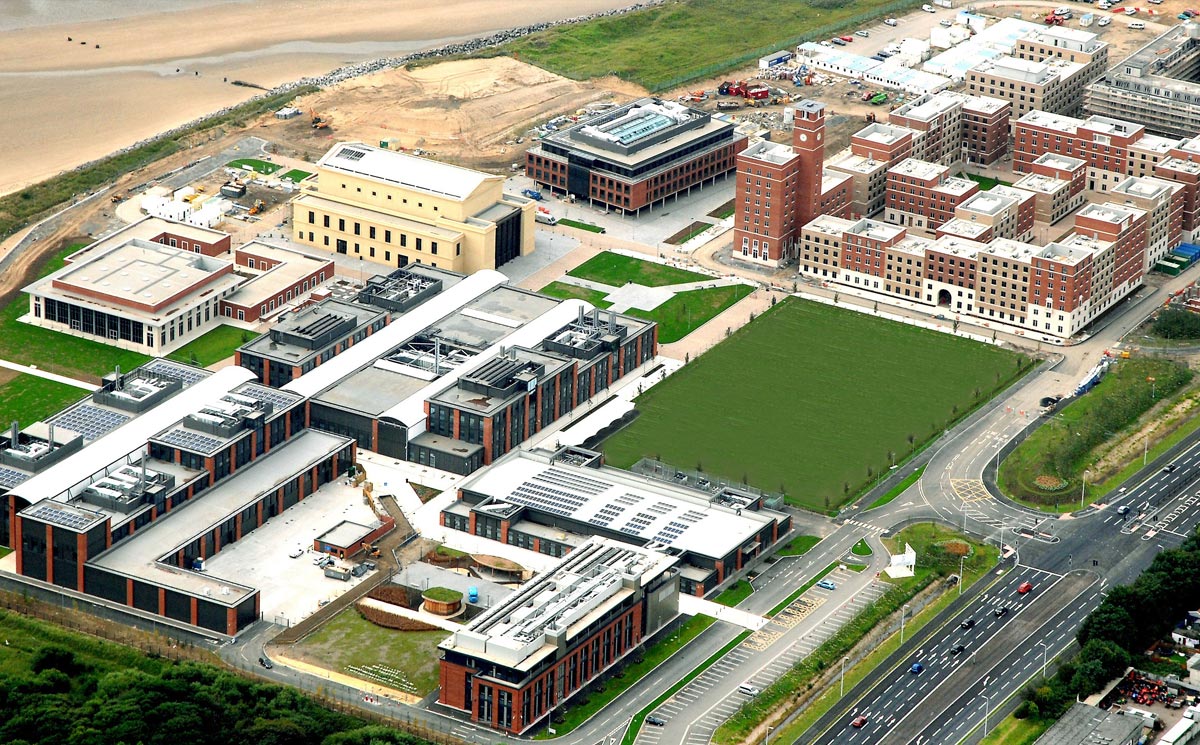
Swansea Bay Campus
Client: St Modwen Developments
Swansea University’s new Bay Campus co-locates multinational, small and medium sized enterprises engaged in knowledge economy R&D with the research capabilities of Swansea University’s College of Engineering. This involved relocating the research arm of the College of Engineering to bespoke facilities, providing necessary space to scale up current industry collaboration and attract further companies. The core design of the campus is to support and develop a broad range of knowledge exchange activities within engineering which will result in economic and social benefit for the region and Wales as a whole.
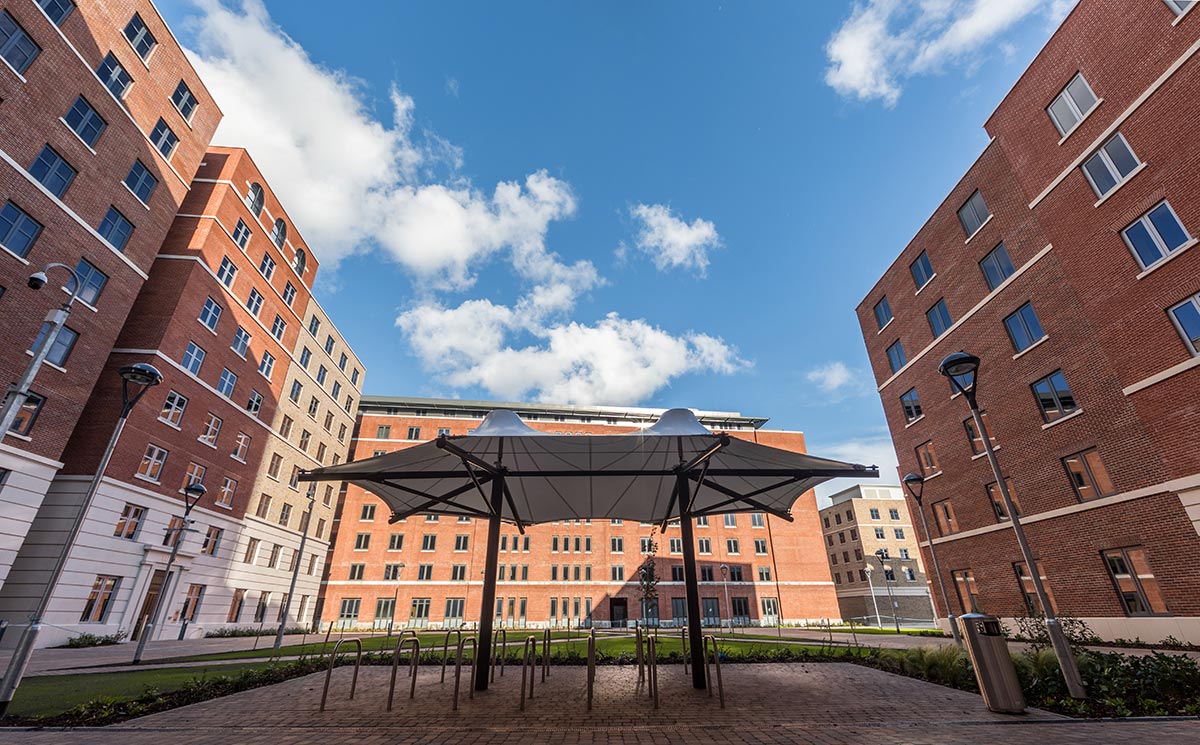
Swansea The College
Client: St Modwen Developments
Following the successful completion of the first phase of Swansea University's Bay Campus, VINCI in partnership with St Modwen have successfully negotiated further phases of work on this exciting development, the latest being the academic building for Navitas – The College.
The steel frame building is clad with a combination of rusticated reconstructed stone concrete panels, brickwork, and aluminium windows. The roof construction is single ply over composite concrete deck. The modern IT infrastructure and Building Management Systems is designed to be integrated into the wider campus network utilising the data centre facility constructed by VINCI during the first phase of the campus.
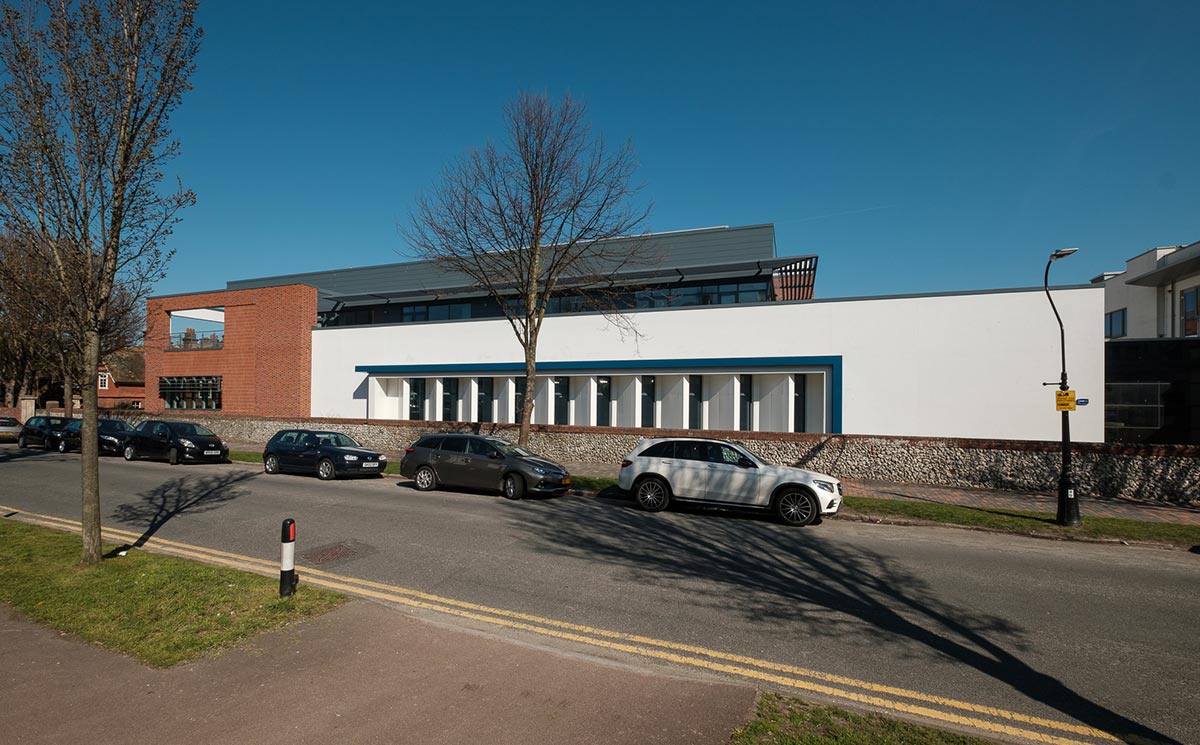
Project 150, Eastbourne
Client: Eastbourne College
We successfully delivered Project 150, maximising the College’s central site use, aligned with their estate strategy to release land for development.
Project 150 enables the College to take a giant step forward in a very short time: 20 years’ worth of development within a two-year build, providing five high-quality facilities in one substantial build.
We delivered a complex and quality design complementing the College’s iconic buildings and environment. The build delivered a sports hall, competition pool, fitness suite, squash courts, kitchen, dining and common rooms, shop, pavilion and 32 classrooms set over three to four floors, while also providing connections between key College facilities. The sports pavilion, designed to complement the College’s Gothic façade, was handed over in time for celebrations to mark the College’s 150th anniversary.
“VINCI cannot be faulted, as we got on very well with their team who possessed a can-do attitude always. They were very knowledgeable and helpful, always able to find a solution. They went above and beyond their responsibility to get the job done, exceeding all expectations. Our new facility is a game changer with the wow factor in quality and we couldn’t be happier”.
Nick Chapman, Works Bursar – Eastbourne College (Project 150)

Bath 10 West
Client: University of Bath
Design and construction of the 10 West Building to provide accommodation for an expanded Department of Psychology. The new campus building will provide flexibility to meet the University’s future needs.
With over 15,000 students and around 2,600 staff, the university is a major part of the academic, economic and social structure of the City of Bath. 10 West provides a new centre of operations for the expanding Department of Psychology, and features a suite of purpose built laboratories alongside general teaching and research accommodation. The expanded accommodation includes the new Centre for Applied Autism Research (CAAR), a new home for the Institute for Policy Research and a dedicated postgraduate study space on its upper floors.
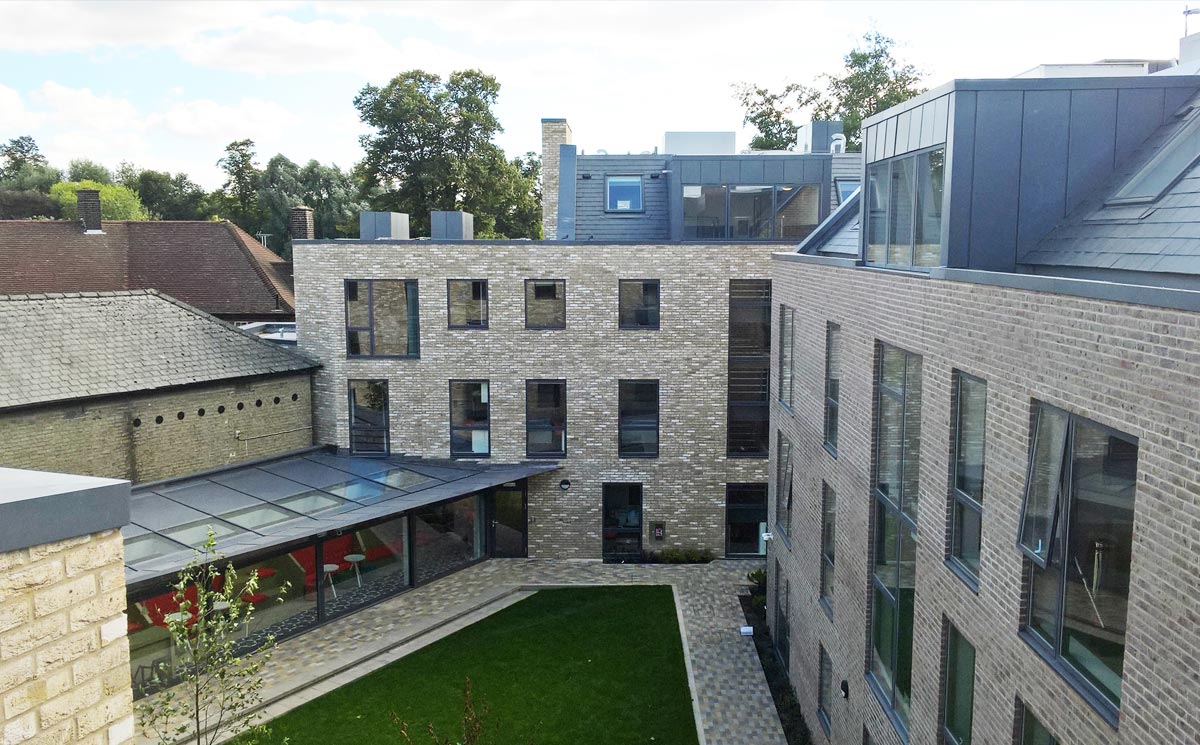
Mithcham's Corner
Client: Student Castle Milton Road Limited
Construction and fitout of student accommodation, consisting of 6 individual 3 & 4 storey blocks containing 211 single room studios, double studios and single/double ensuite rooms, together with common areas and kitchen / living room clusters. In addition, a 400m2 Sainsbury’s supermarket is incorporated into Block B. The building is a 'SIGMAT', light gauge steel frame build, with external brick cladding.

