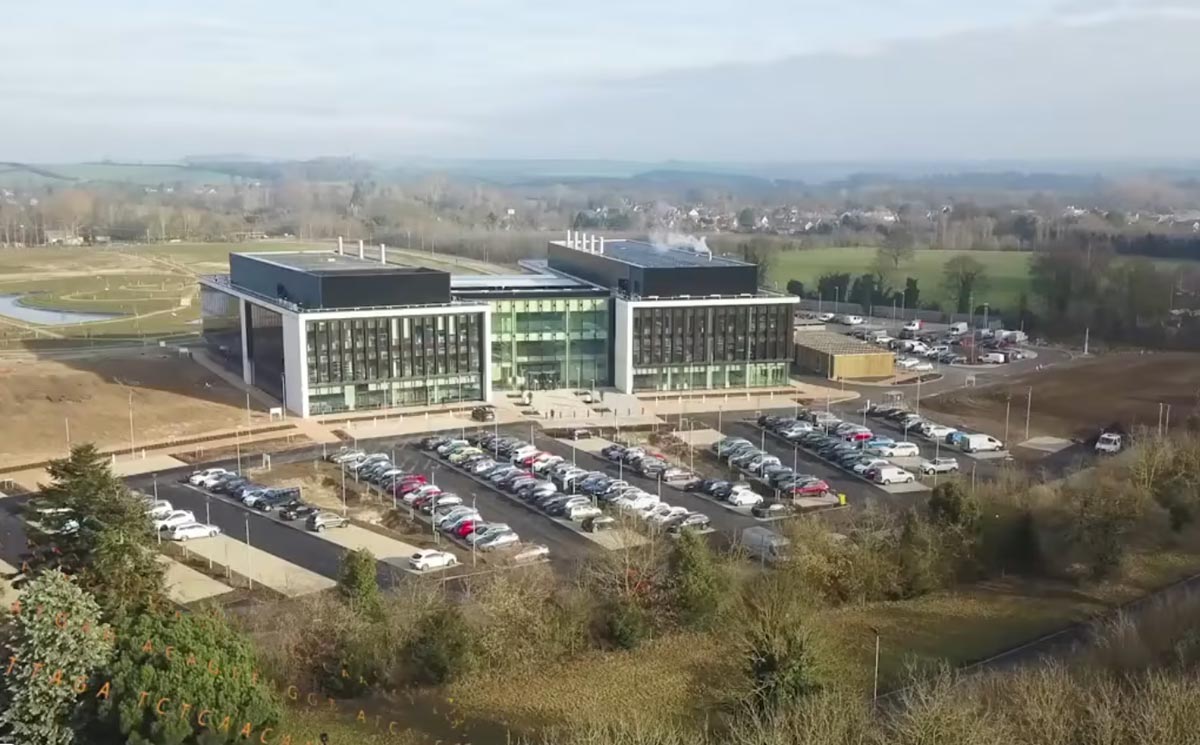Granta Park Illumina
Client: Granta Park JC01
The Illumina Centre project delivers a new purpose built EMEA headquarters and R&D building for Illumina. A global leader in genomic analysis and diagnostics, Illumina has a key role with Genomics England in a Government sponsored partnership to deliver the 100,000 Genomes Project. These new facilities will create an ideal environment for the company to rapidly advance its research and technologies, accelerating the analysis of genetic variation and function.
Our robust approach to safety saw zero RIDDOR and lost time incidents over some 450,000 hours worked.
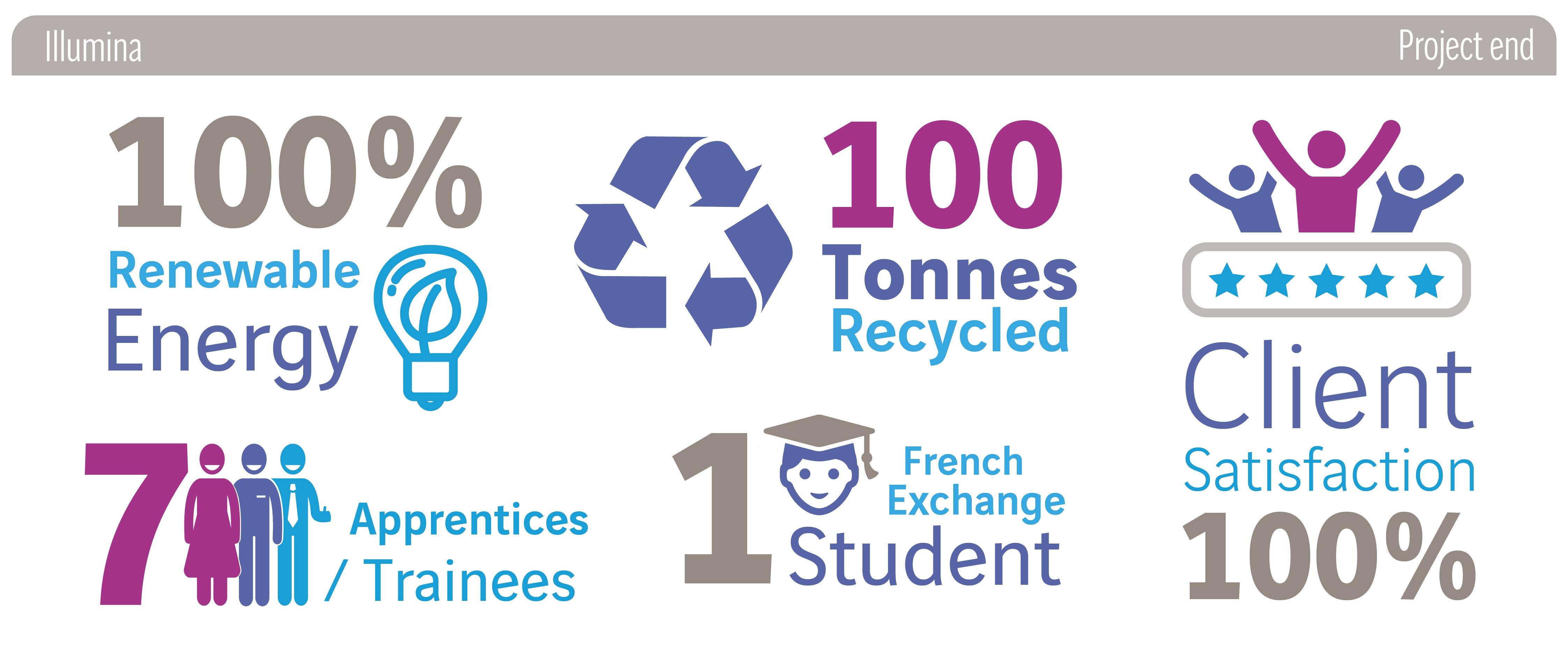
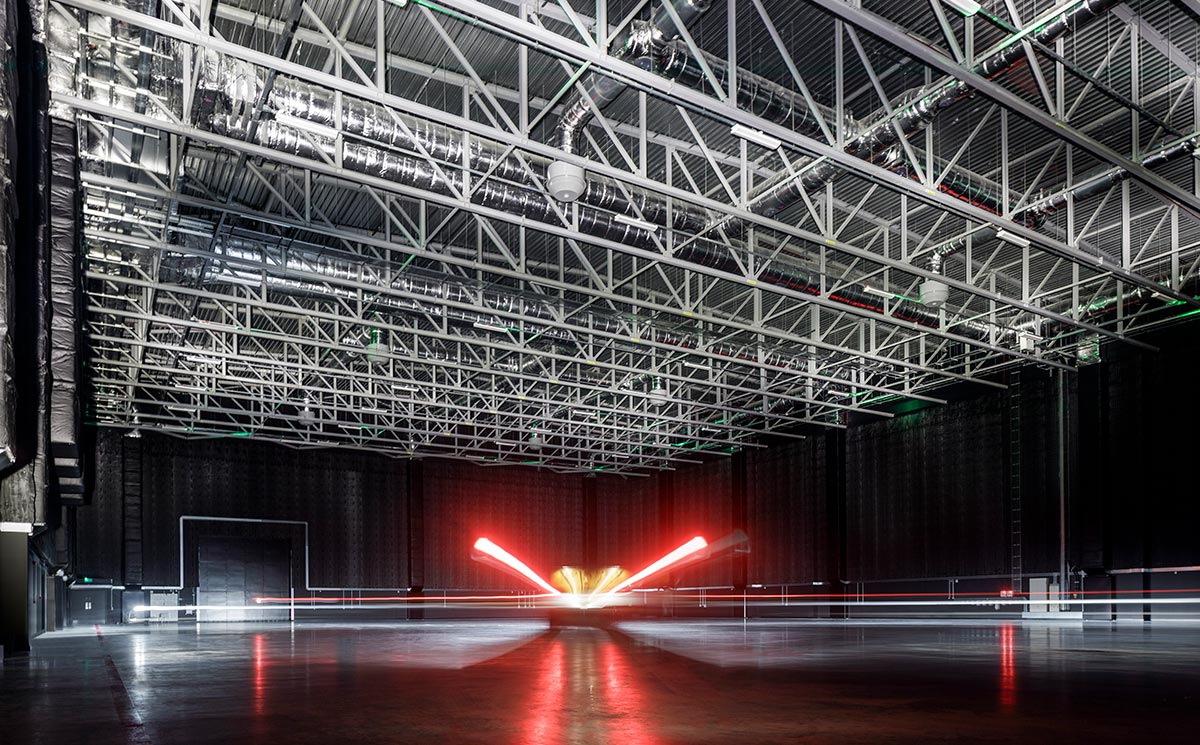
Space Studios
Client: Manchester City Council
Space Studios is a purpose-built stage facility for large scale TV and film production. It expands the original hub site which opened in 2014, doubling its size to satisfy increasing demand for its TV and film production stages. The expansion delivers more than 90,000ft2 of new buildings on the 17-acre site. Specific elements include Stage 6, a 30,000ft2 large scale production stage, reaching a height of 12m, and thought to be one of the largest in the world.
The single storey building includes enhanced acoustics, air conditioning and Wi-Fi. It also features 6m x 6m stage doors to allow vehicle access from each end. These extensive facilities include production offices, dressing rooms, wardrobe, make up, green room, kitchen, laundry and showers. Related spaces include over 6,000 ft2 of offices and green rooms, and 10,000 ft2 of set construction workshops with vehicle access via roller shutters. A further 40,000 ft2 of business units for production associated companies are available to rent.
“The City Council’s investment will create 275 jobs and boost the local economy by £10m a year. Manchester has become a major player, with more world class dramas and TV shows coming from the city. We need a homegrown talented workforce. SharpFutures and VINCI are playing a part in this and I would encourage others to follow.”
Sir Richard Leese, Leader, Manchester City Council
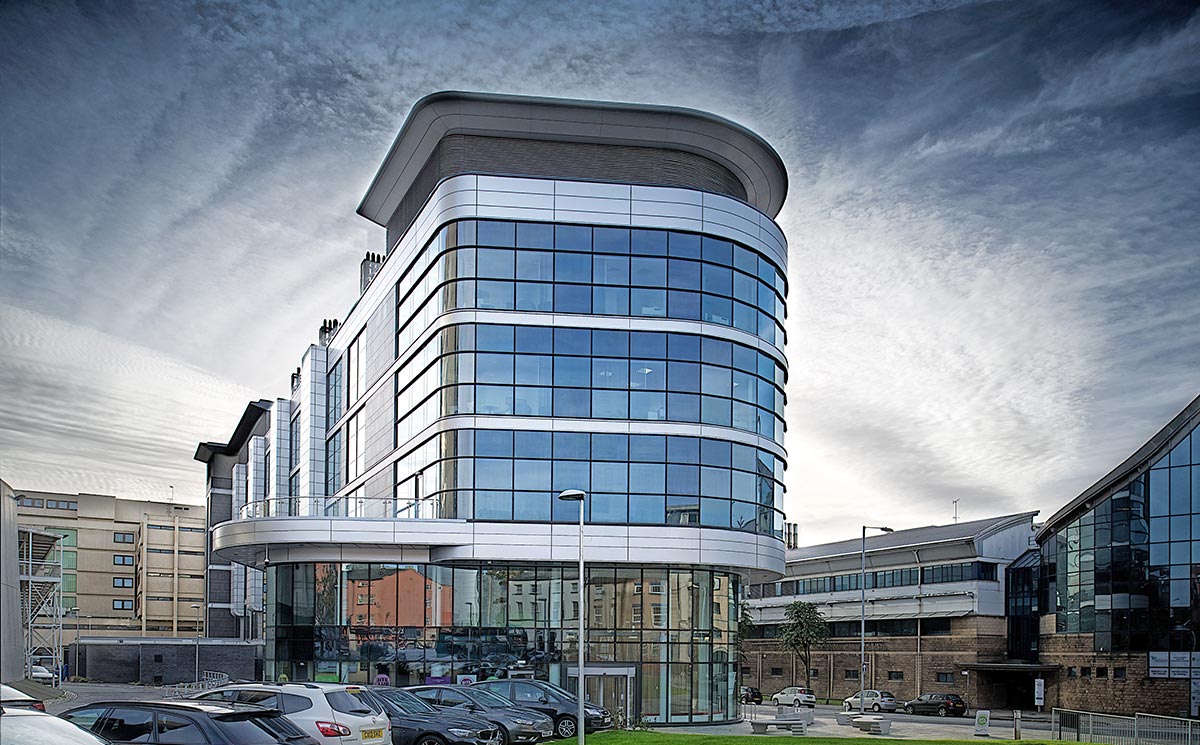
Liverpool Life Sciences Accellerator
Client: Royal Liverpool & Broadgreen University Hospital NHS trust
Construction of a five-storey concrete framed facility which will serve as office and laboratory space for the Royal Liverpool University Hospital. Two of the floors will also be occupied by the Liverpool School of Tropical Medicine in which high specification labs are required. The Accelerator building will also be home to SME organisations specialising in the life sciences sector and with larger scale industrial collaboration through pre-existing product development partnerships.
This Iconic new building benefits from the latest facilities, including access to Category 3 laboratories and offices, as well as ultrafast internet connectivity and a direct link to a grid computing facility.
The Accelerator will provide a hub for life sciences, enabling closer public and private sector collaboration between clinicians, academics and industry in research and innovation.
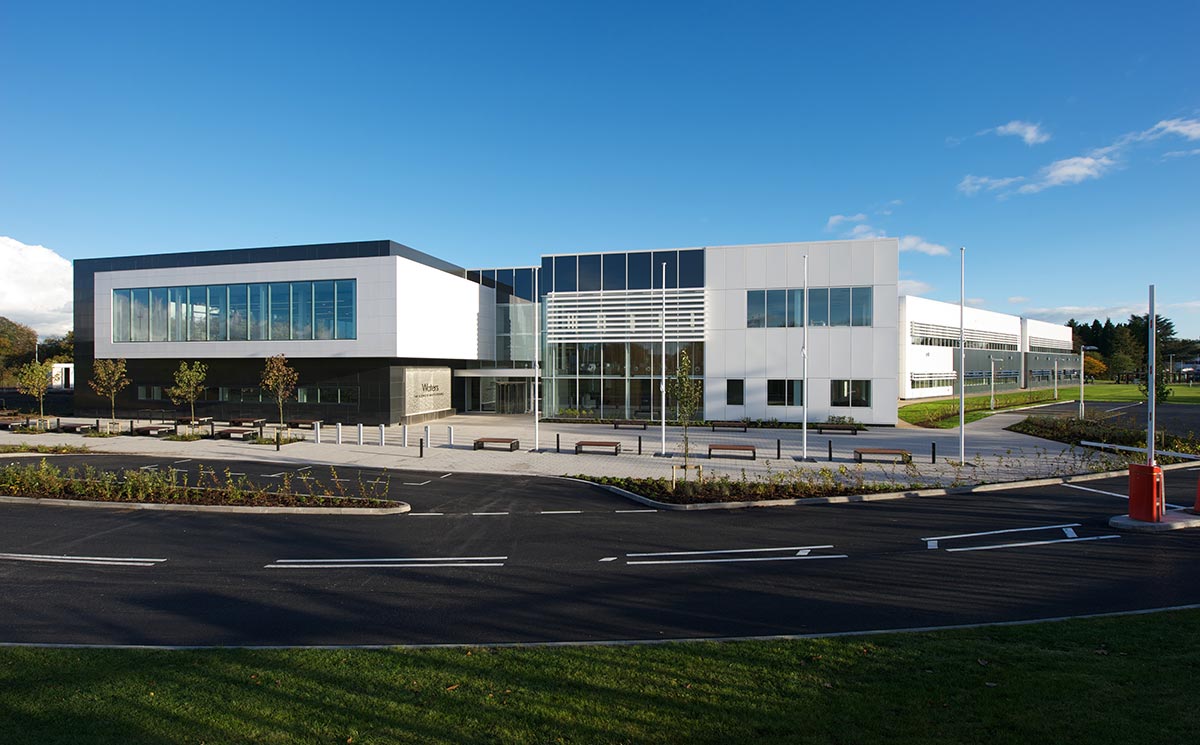
Water Mass
Client: Waters Realty Holdings Ltd
Design and construction of a three-storey headquarters, including external services, roads, car parks and landscaping. Located three miles south of Manchester Airport, the new facility consolidated four sites in Wythenshawe and Altrincham, creating a multi-functioning assembly plant, office, research and development, sales and marketing facility.
The 19,323m2 building provides Waters with a world class centre for innovation and is a fully functioning laboratory which is constructed in the innovative layout of an open space office. The structure of the layout was to ensure employees could work in a more natural environment rather than the ‘typical’ high wall, closed off laboratories. Service spines are used instead of service corridors, and include the gasses N³, helium and argon and electrical sockets so the scientists can carry out their work.


