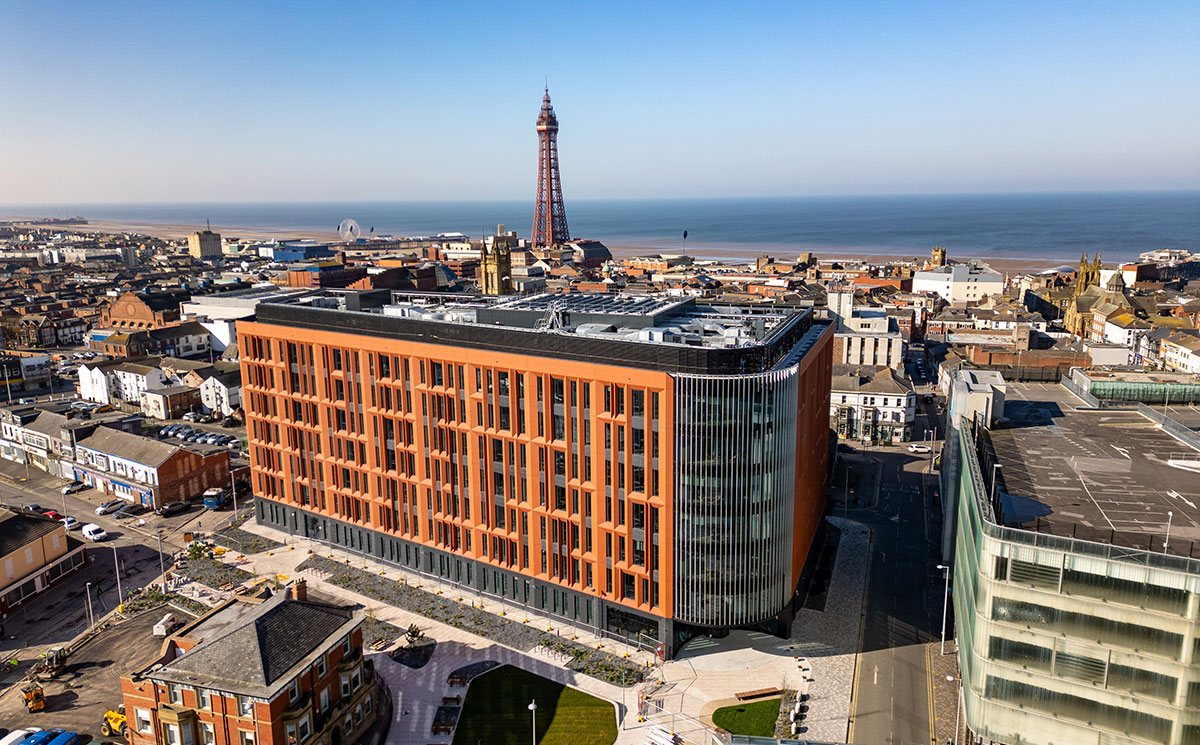
King Street Office Blackpool Phase 1
Client: Muse Places
King Street, Blackpool is a seven-storey office block that houses over 3000 civil servants. The low energy/low carbon design and material choice have been at the heart of the decision-making, resulting in energy-efficient, low carbon building in a new leafy town centre square, creating high-quality workspace to support local government services. The scheme contributes to town centre regeneration and economic revitalisation. Designed to BREEAM Excellent, placing it in the top 10% of UK buildings for low carbon emissions and energy efficiency.
Awards
- North West Regional Construction Awards - Sub-Regional Project of the Year
- British Construction Industry Awards - Community Impact Initiative of the Year and Temporary Works Initiative for the Community Skills Centre.
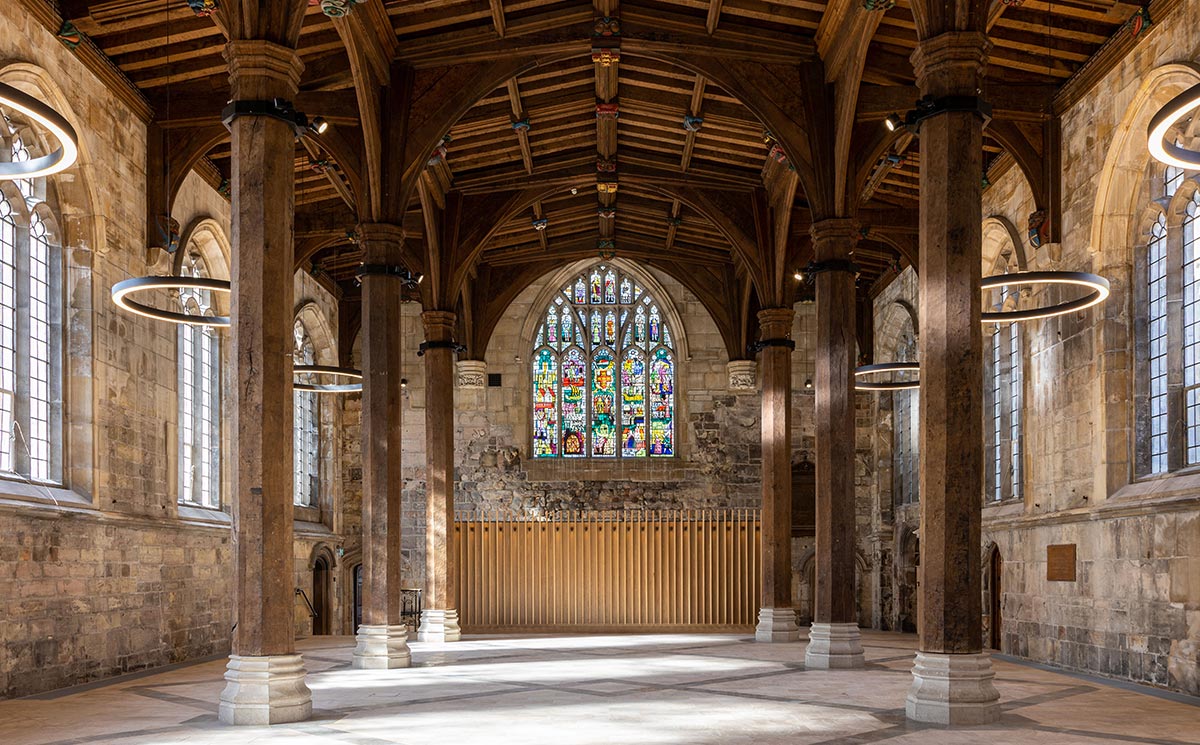
The Guildhall, York
Client: City of York Council
One of York city's most historically significant buildings, the Guildhall, is a collection of Grade I, II* and II listed buildings built around a 15th century hall. In the Guildhall’s first major restoration and redevelopment in over 60 years, VINCI carried out sensitive redevelopment and extension works to transform the complex into a flexible venue fit for 21st century use.
The project has seen the property’s heritage features preserved and celebrated whilst providing high quality office space, collaboration and co-working facilities and adaptable events and exhibition space. The redeveloped complex embraces sustainability principles, with features such as water source heat pumps that derive energy from the River Ouse, to heat the building.
"It has been an honour to take on this once-in-a-generation project and the resulting transformation is testament to the successful partnership working between City of York Council, the design team, ourselves and our supply chain. There have been some extraordinary engineering and logistic challenges to overcome and our team are very proud in what they have accomplished. It's been a delight returning the Guildhall to its former glory, whilst repurposing it for twenty-first century use.”
CHRIS WINSPEAR, REGIONAL DIRECTOR
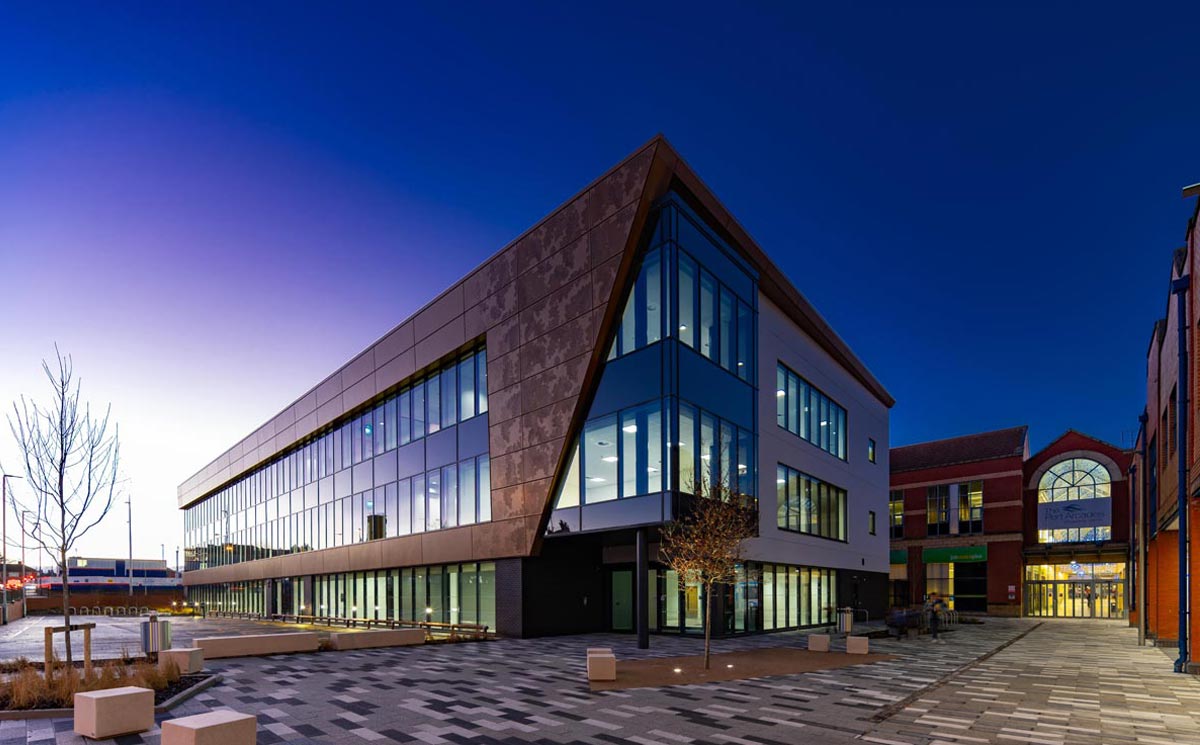
Ellesmere Port
Client: Cheshire West and Chester Council
The building has been named "The Portal" reflecting the name of the town often referred to as The Port whilst also being an entrance and a building bringing a range of partners together to deliver services, help and support.
The 52,000 sq ft structure is now used as offices for the council. The Portal will be a base for local public and third sector organisations such as Citizen's Advice, Job Centre Plus and the Work Zone.
An important part of the project was the construction of the new bus facility on Civic way which opened earlier this year with new modern shelters and real time bus information. The Portal was then built on the site of the former bus interchange.
The project has been delivered to a BREEAM Very Good rating with sustainable features including solar panels, an air source heat pump and multiple electric vehicles charging points.
"This new building is part of the huge regeneration taking place in Ellesmere Port, this construction generated £5.3 million local spend, provided 27 local jobs, 106 apprentice weeks and opportunities for local schools and colleges to learn more about the construction industry."
Councillor Louise Gittins, Leader of Cheshire West and Chester Council
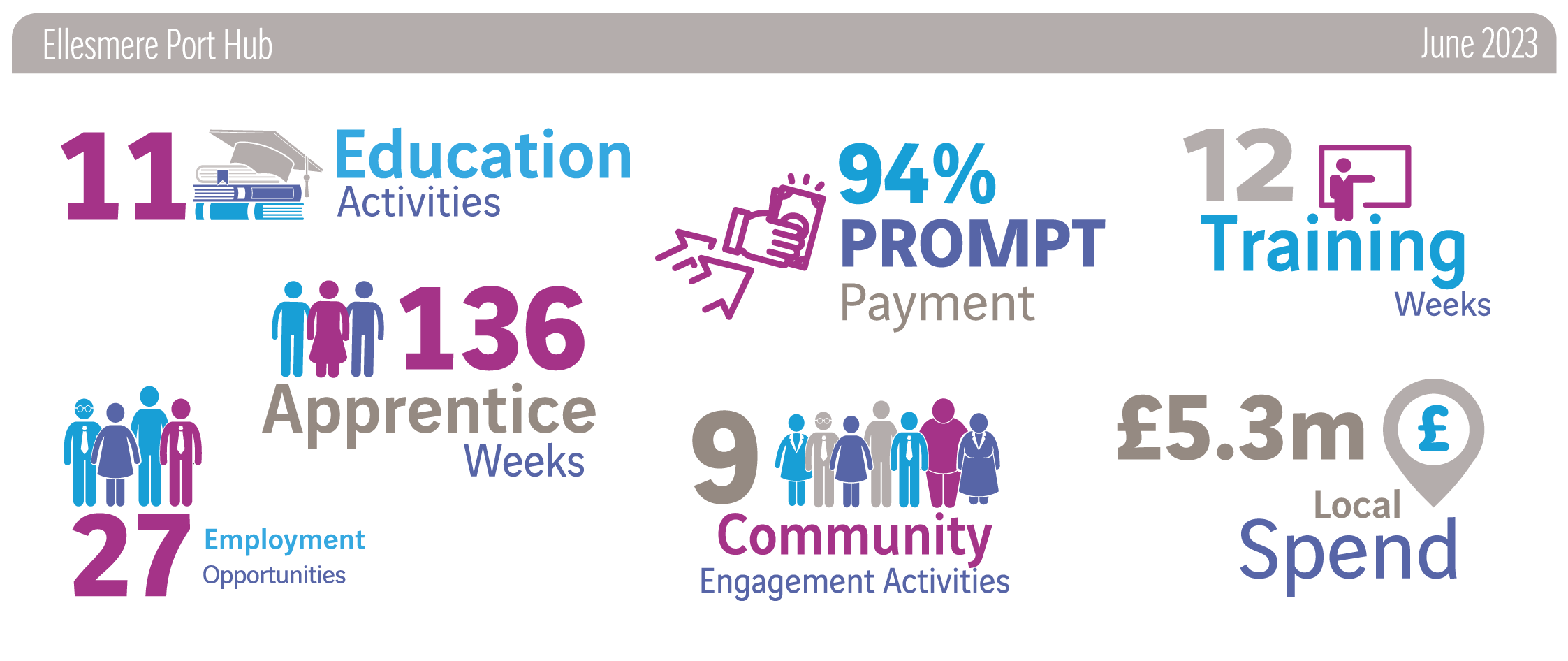
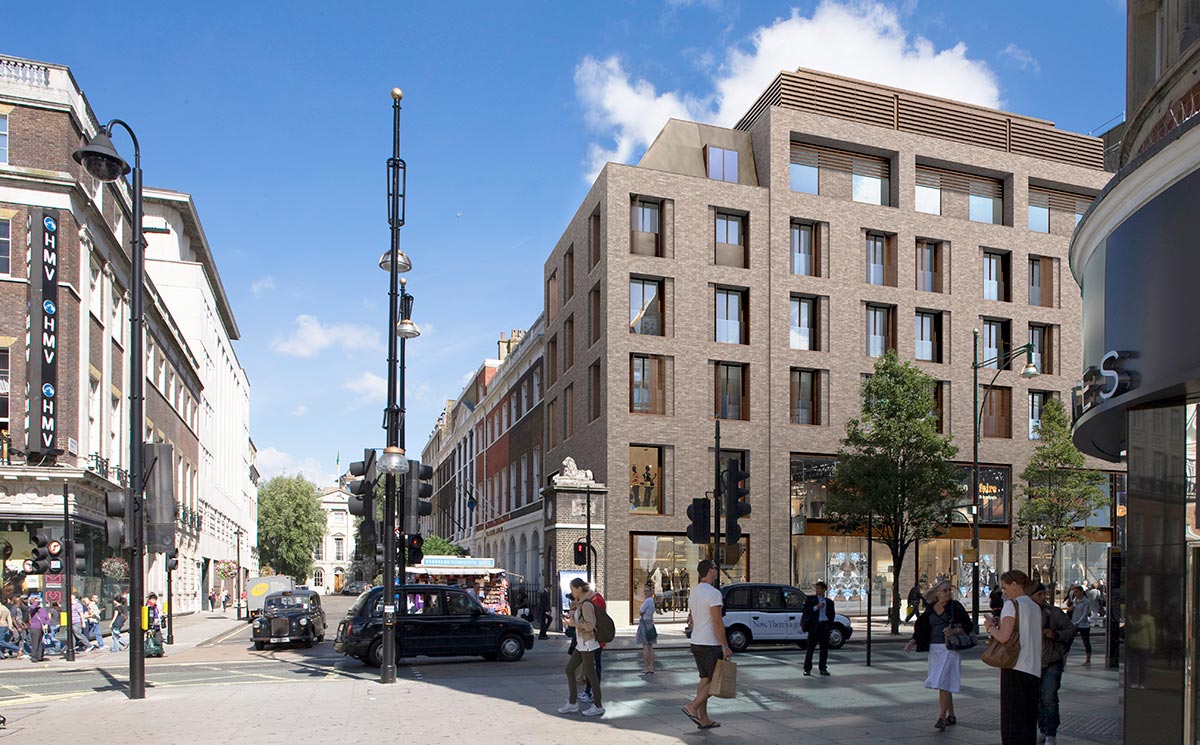
354-358 Oxford Street
Client: Hines
This project is a high-profile retail and residential project on Oxford Street providing a new façade, retail space at ground floor, and high specification fit out for 11 apartments to the upper floors.
The building structure was originally built by London Underground as part of the New Bond Street Underground Station development and the dynamic mixed-use property is a key Oxford Street location.
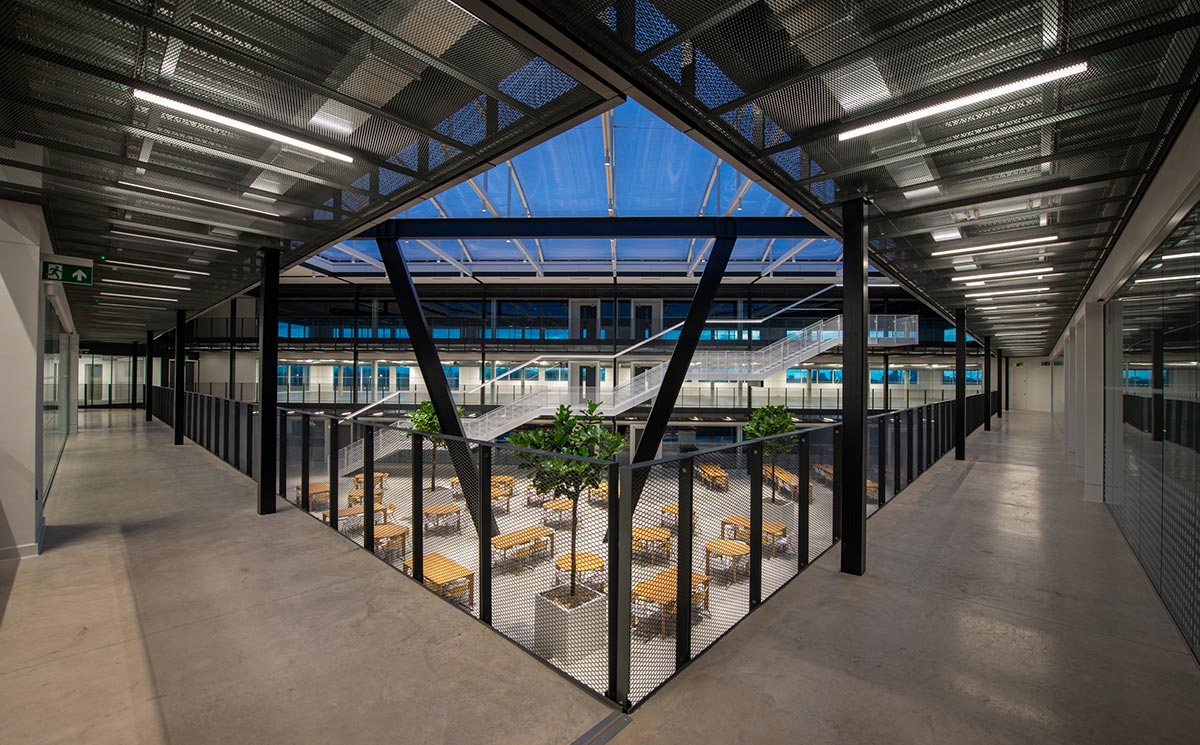
One Central park
Client: Manchester City Council
This second consecutive project for Manchester City Council follows the successful completion of the Outer Space TV Studios and Wenlock Way Demolition, through the North-West Construction Hub.
The design and build project involved the remodelling of a 10-year-old building to provide increased space for business start-ups in the digital industry, 83,203ft2 of lettable office space in three blocks, over three floors in a triangular layout with 272 car spaces.
The building’s ground floor has been transformed to provide a vibrant internal plaza designed to foster a creative community. The new space offers networking, work and entertainment space; hot desking for both tenants and the wider Central Park community. The open-air courtyard, which is currently under-used, will be enclosed with a transparent ‘Eden’ style roof, like the Victoria Station canopy. This area will act as the heart of the building and will be dressed with a living ‘green’ wall incorporating internal balconies so offices can have open access to the plaza.
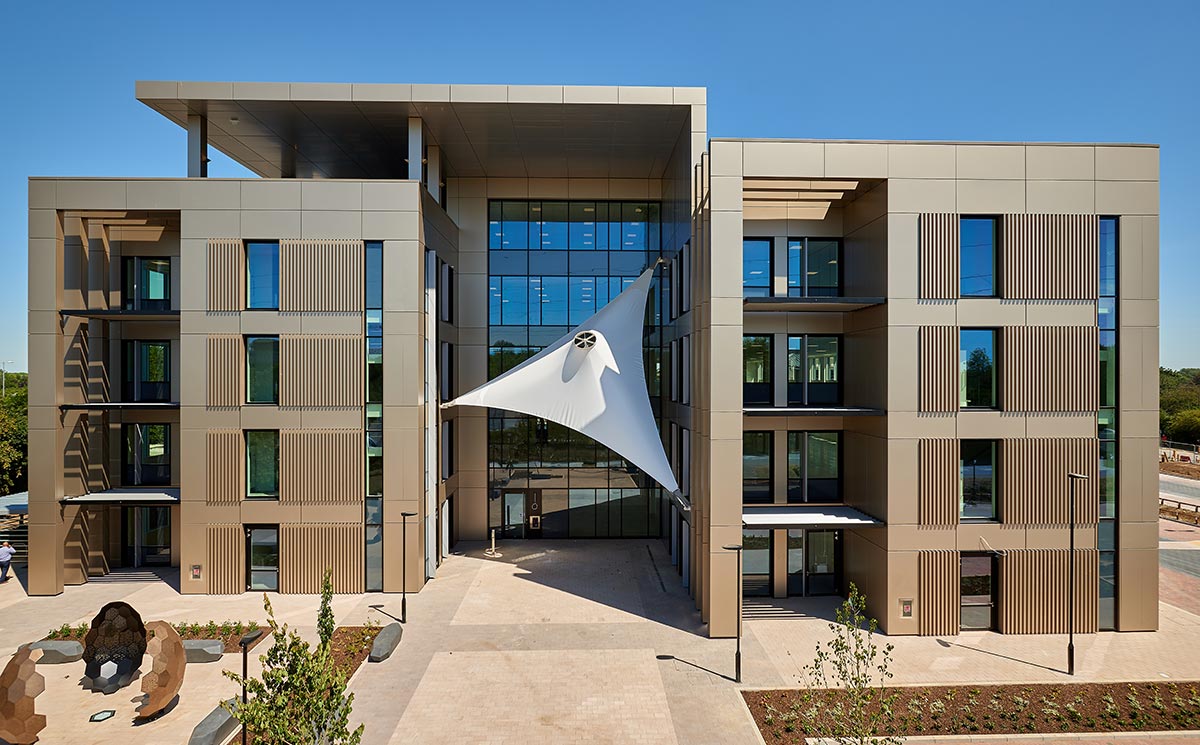
Maurice Wilkes
Client: St John’s College
The design and construction of a new prestigious Grade A office building with accommodation arranged over five floors and featuring a part double height reception area and roof terrace.
The building is the first of its kind to be delivered on a speculative basis within Cambridge’s northern research and development cluster for over a decade. The building is in a gateway location on the St John’s Innovation Park.
The building consists of an auger piled foundation, a 4-storey concrete frame structure with a structural steel 5th floor. The Development is on target to achieve BREEAM Very Good.

