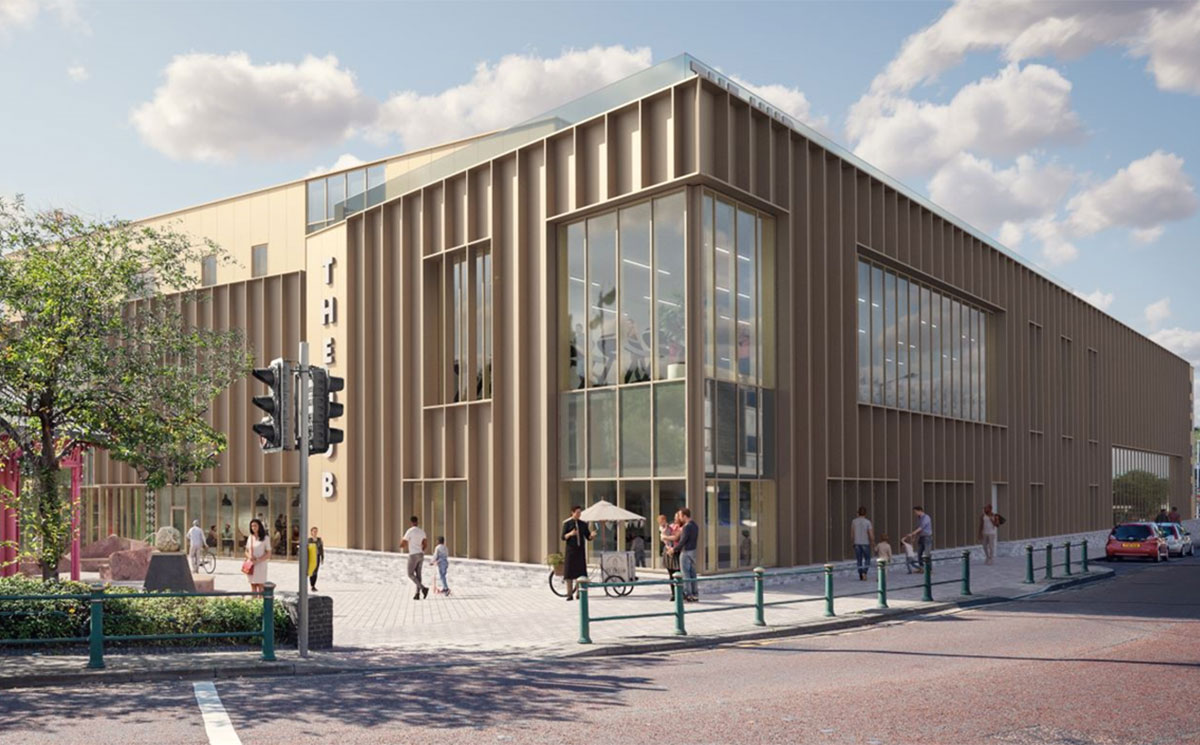
Radcliffe Civic Hub
Client: Bury Council
The Civic Hub will be the centrepiece for the regeneration of Radcliffe. It will be a modern new building, located on the south block of the existing 1960’s town centre precinct and it will contain leisure facilities, library facilities, council services, and community spaces.
The proposals for the Hub will provide much needed benefits to Radcliffe, including:
- New and improved Council facilities in the heart of the town centre, giving residents the chance to learn new skills and live healthier lives
- Being a major draw to Radcliffe’s high street, the Hub will help to bring people from across the Borough back to Radcliffe
- Being a sustainable and efficient centrepiece for the town
- The creation of a “one-stop-shop” which will be accessible and convenient for Radcliffe residents, and where Council departments can work more closely together to provide better services.
Social Value
The project team have held community events to introduce the development to interested parties and have promoted associated employment opportunities at a Meet the Buyer event. Our team have also set up a temporary training and skills facility for students who have been excluded from traditional schooling.
You can read more about our social value activities on the project here:
VIEW MORE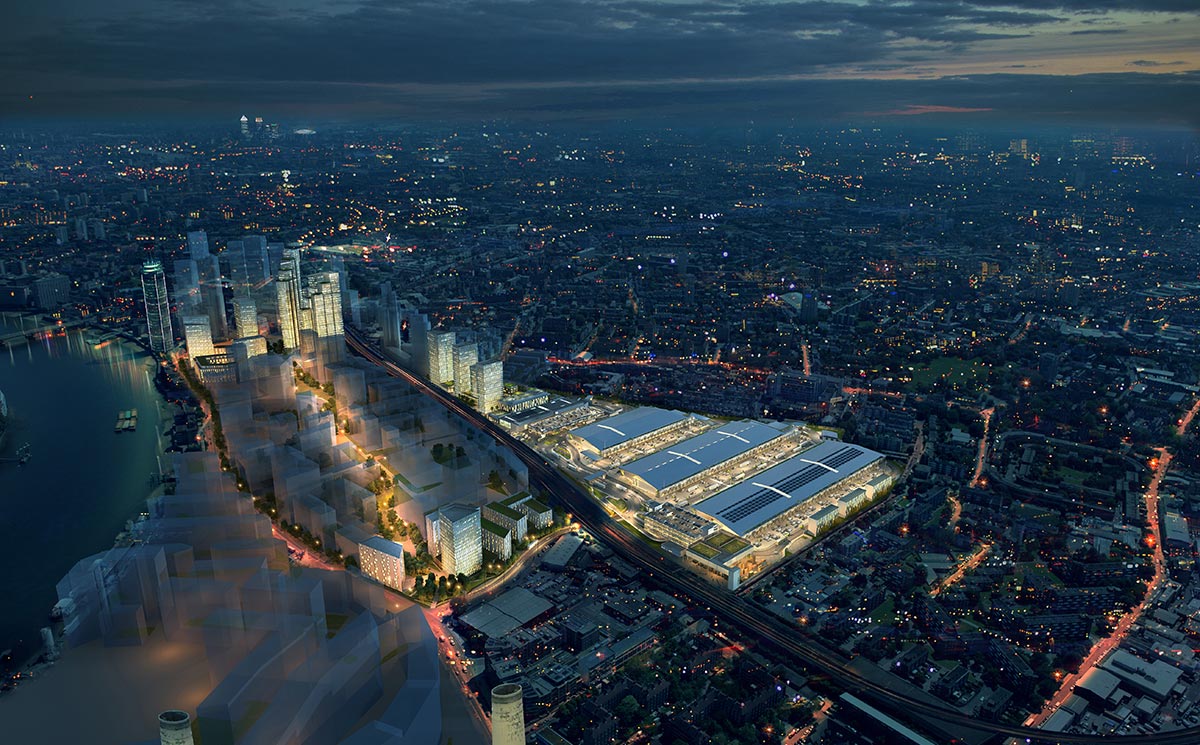
New Covent Garden Market
Client: Covent Garden Market Authority
VSM, the 50/50 joint venture between St. Modwen Properties PLC and VINCI PLC was selected by Covent Garden Market Authority in March 2012 to deliver the regeneration of the New Covent Garden Market site, including the provision of a modern new market.
This landmark 10 year project, the largest in the Nine Elms regeneration area, will see the delivery of over 500,000 sq ft of new state-of-the-art market facilities across a 37 acre site which will house the 200 market businesses currently employing around 2,500 people.
The remaining 20 acres of land will be transformed by VSM into:
- three high quality residential neighbourhoods comprising 3,000 new homes;
- 135,000 sq ft of office space; and
- 100,000 sq ft of retail, leisure and new community facilities, including shops, cafés and restaurants.
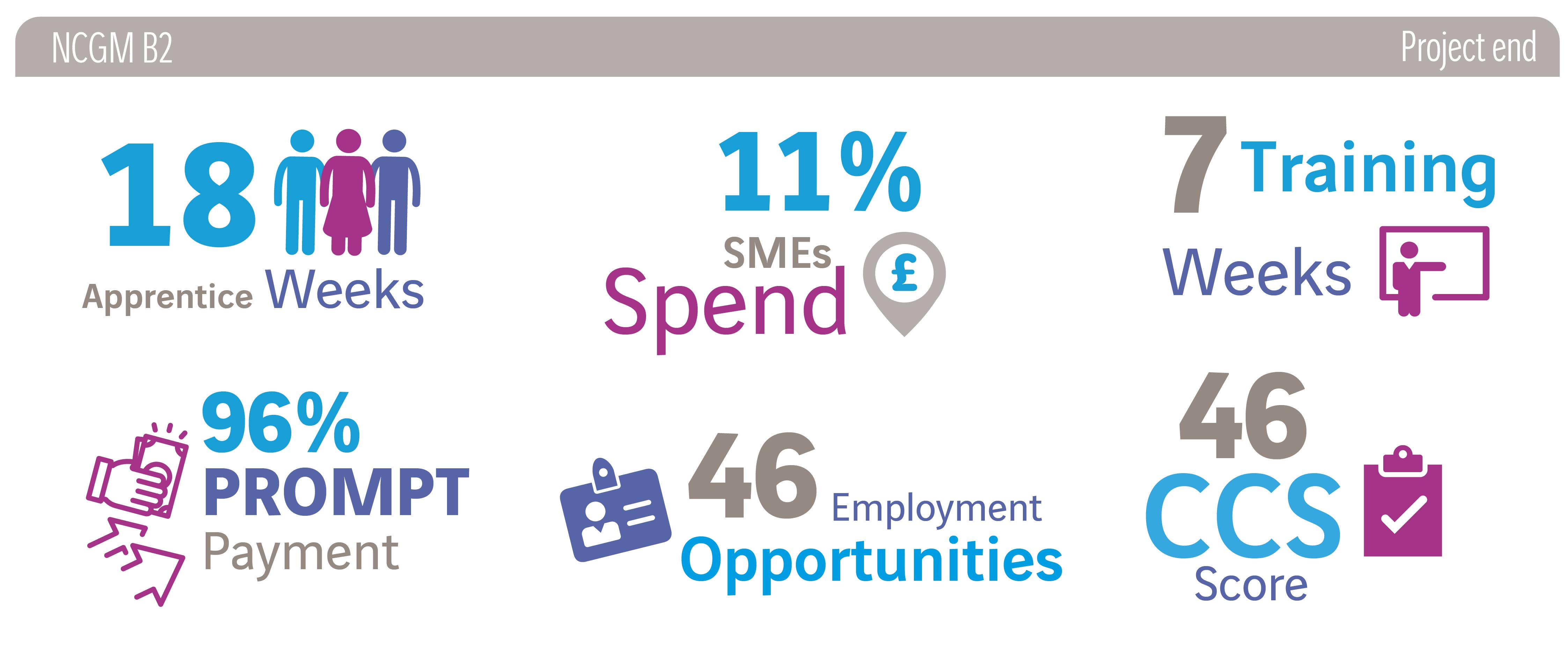
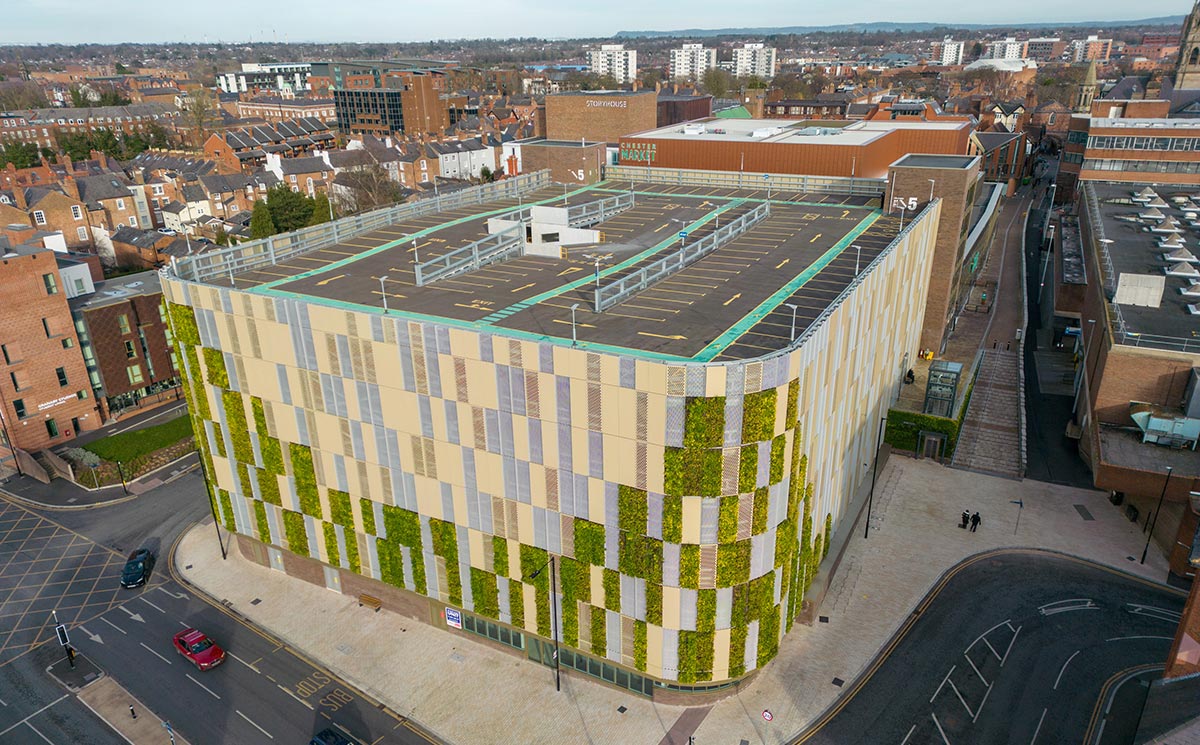
Chester Northgate
VINCI’s Chester Northgate project delivered a new cinema, market hall, and 800 space MSCP within a heavily constrained city centre site.
We worked very closely with our neighbours including a Theatre, local pubs, restaurants, and Chester Town Hall. Before construction began, we met the Theatre managers to understand their operational needs and inform potential issues, including access, or noise and vibration affecting performances.
The delivery of this project is unique as given the historical nature of the City of Chester, engagement with surrounding stakeholders was key to the successful delivery.
The car park was designed to work with the overall look and feel of the new development. The random arrangement of panels, including living green wall, helps reduce the visual scale of the building. The quality of the car park and user experience will exceed standards in terms of appearance, safety, security and access. The building is designed to be flexible so it can be adapted to changing need such as increasing use of electric vehicles.
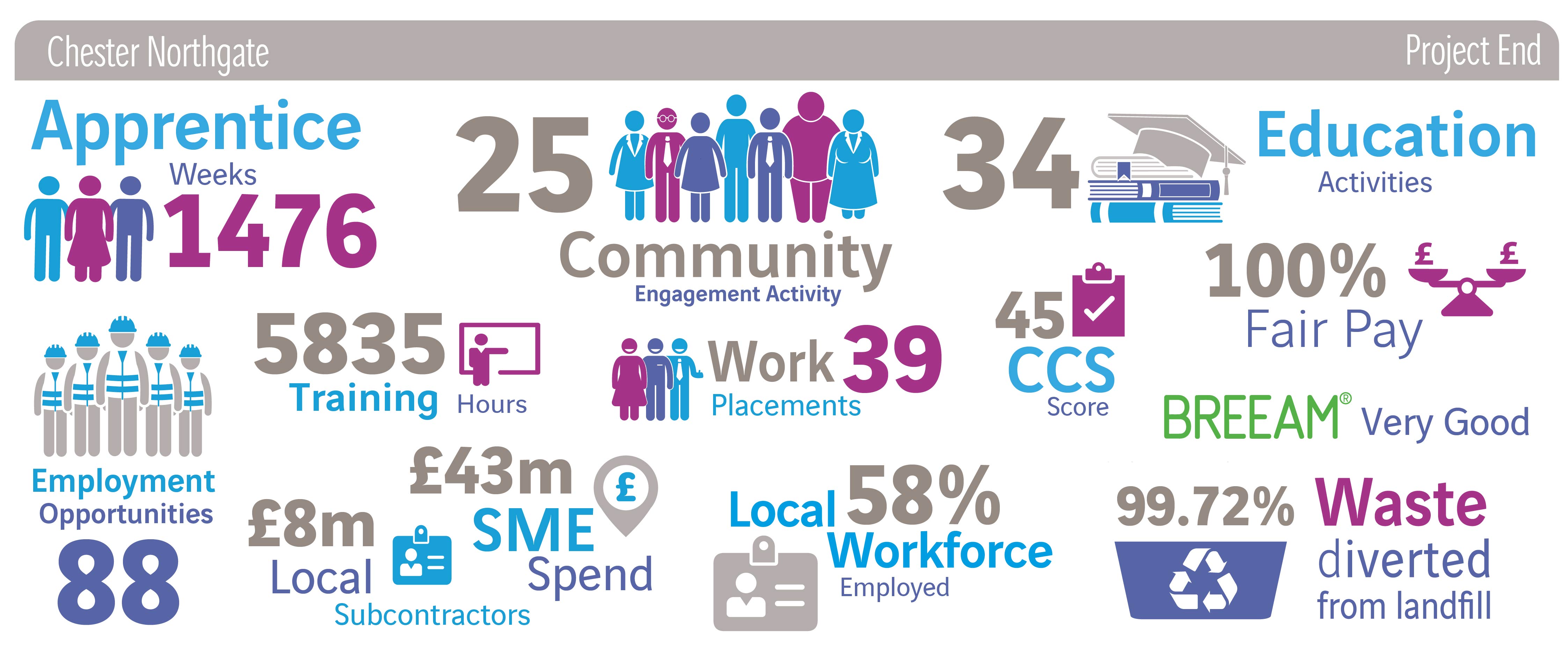
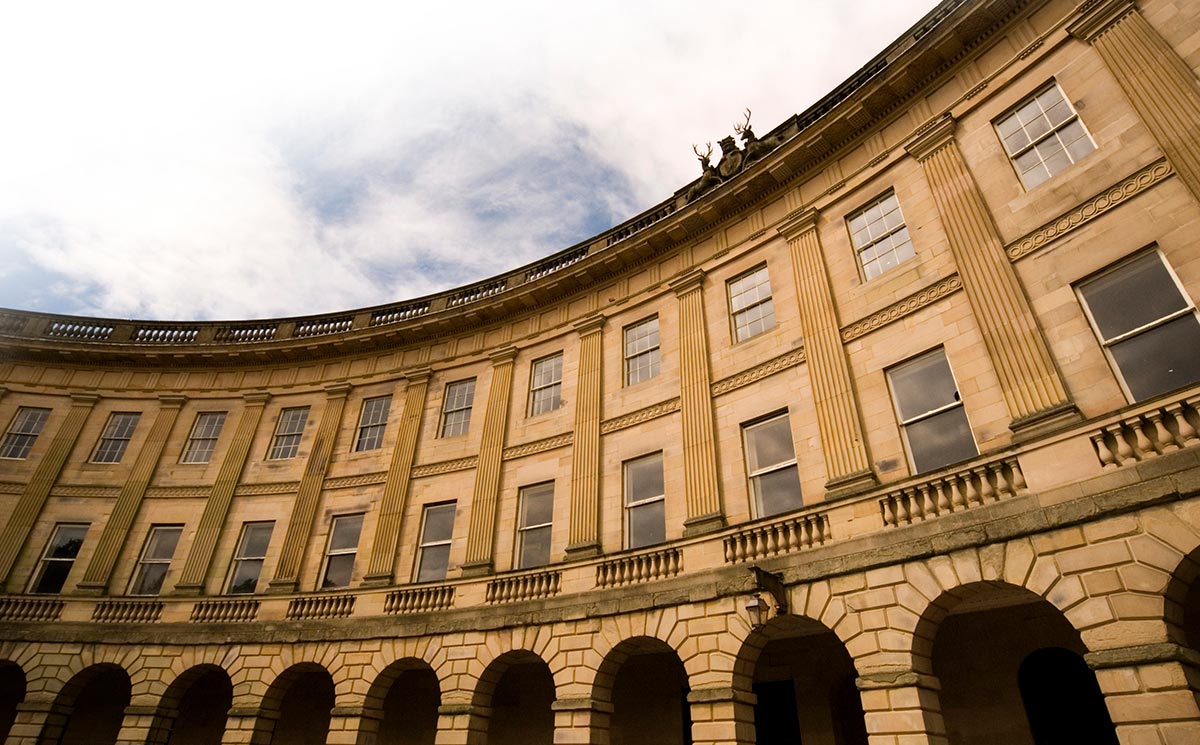
Buxton Crescent
Client: Buxton Crescent Hotel & Thermal Spa Company
VINCI undertook an intricate programme of renewal and sensitive repairs to restore the grand Buxton Crescent complex, at the heart of the Peak District in Derbyshire, and convert it into a stunning luxury spa hotel.
The Crescent was built in the 1780s but the Grade I-listed building fell into disrepair; in 2003 an idea was born to convert it back into a hotel and tourist attraction. The town itself has been enjoyed as a spa destination since as far back as Roman times, when a settlement was built around a clear, warm-water spring. In 2017 the intricate redevelopment project commenced on site. We led a team of specialist suppliers and subcontractors to tackle numerous technical challenges presented by the property’s age and location, to restore it to its former glory.
The painstaking restoration was completed in 2020 and it reopened as an 81-bedroom luxury spa hotel with a unique thermal mineral water spa, a visitor experience and shops.
The project racked up a multitude of awards including the title of ‘Best Restoration in an Urban Setting’ at the Georgian Group Architectural Awards, both the East Midlands regional and UK national RICS awards for Refurbishment/Revitalisation Project of the Year, as well as awards from the Institute of Civil Engineers and Constructing Excellence.
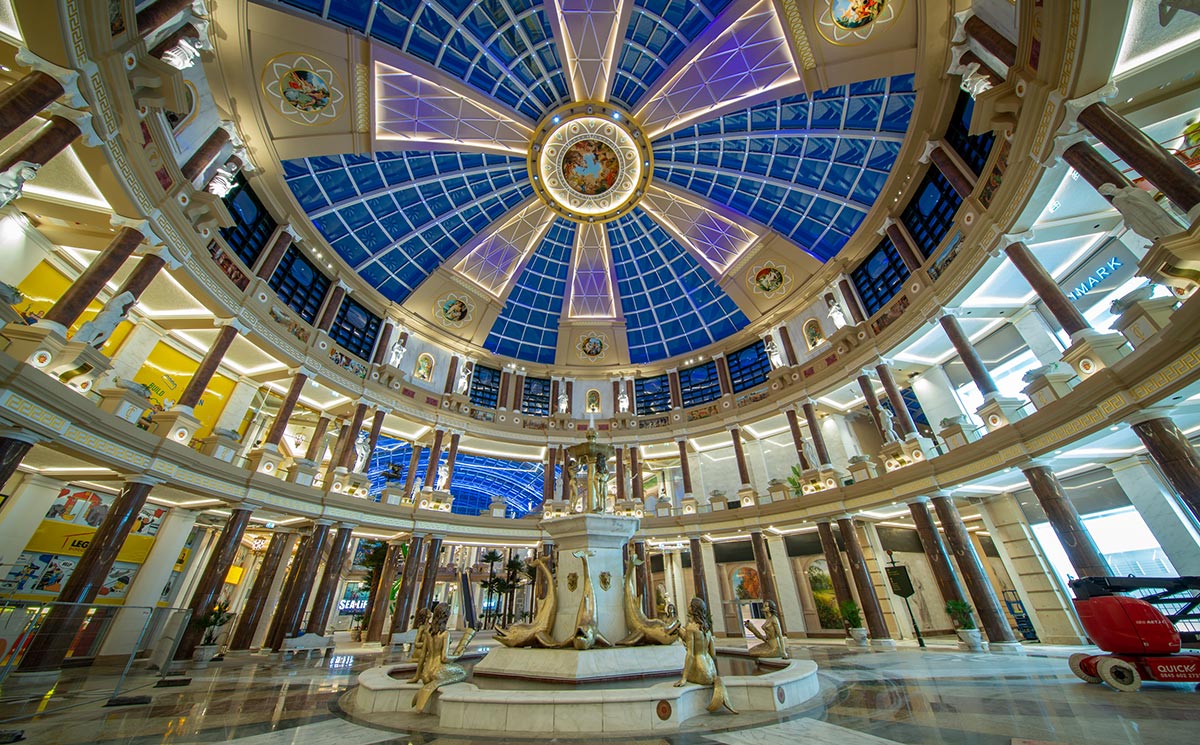
Barton Square
Client: intu Properties
This design and build project involves enclosing the open-air Barton Square shopping courtyard areas with a feature barrel vaulted glazed roof and central dome. We are providing access to additional retail space by creating a first-floor pedestrian walkway utilising the existing canopy areas, with the shopping mall remaining open.
The Trafford Centre is unique in its architectural style, featuring ornate statues, palm trees, gold leafing, marble flooring and the new design matches the same level of finish and quality.
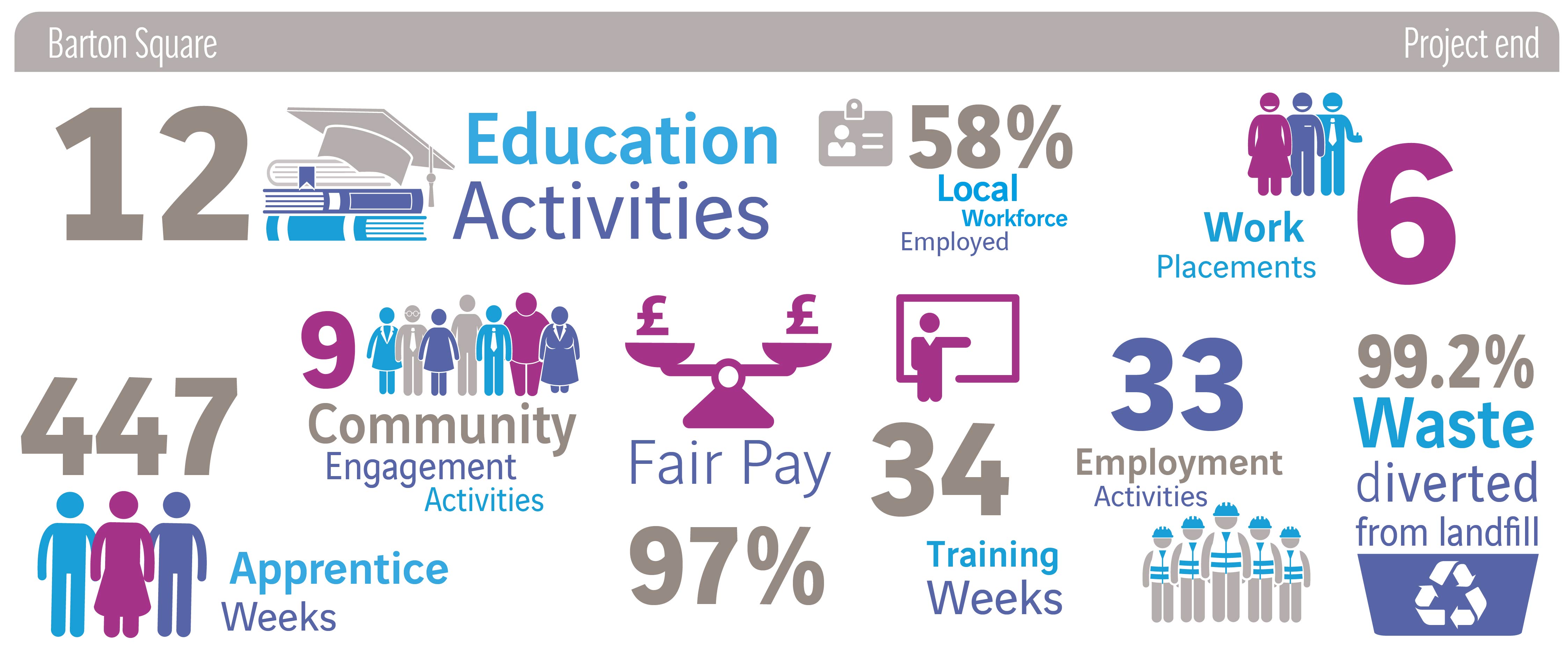
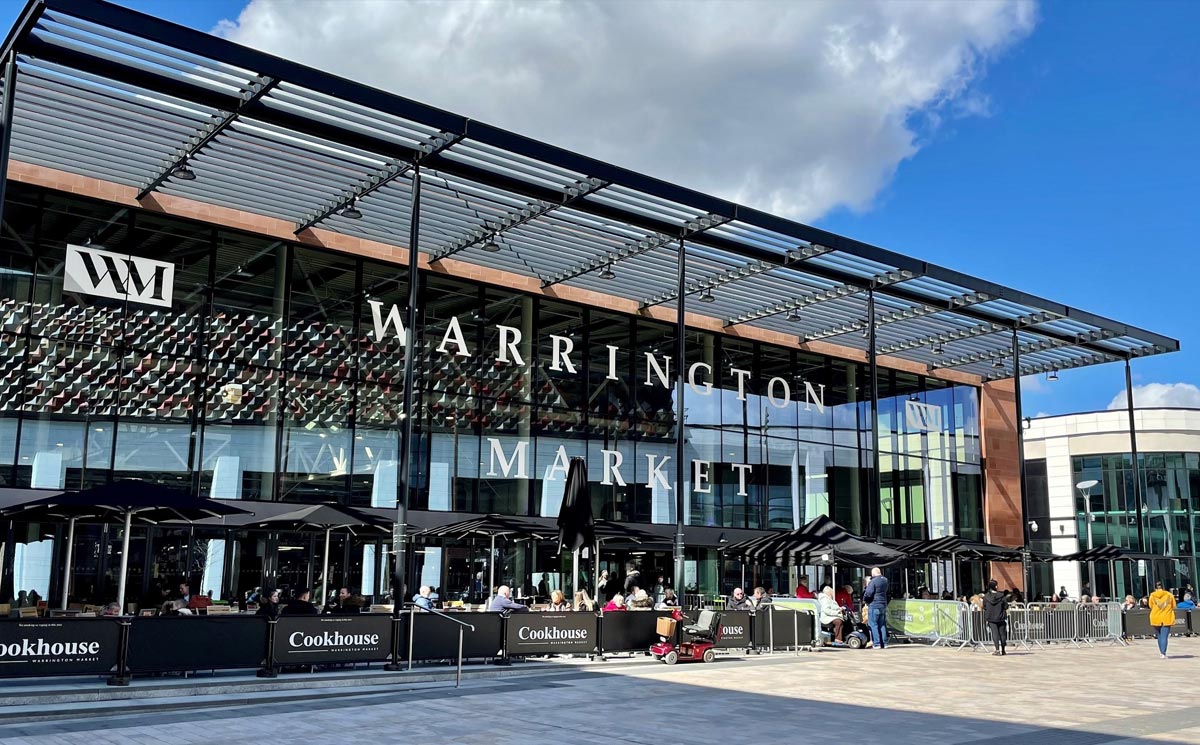
Warrington Time Square
Client: Warrington Borough Council
Warrington Borough Council awarded VINCI Construction the £69 million contract as part of the £107 million redevelopment of Warrington Town Centre. When completed, the scheme known as Time Square, will provide a new family-friendly shopping, restaurant and leisure experience.
This design and build project for a mixed-use development project involves a major transformation of Warrington Town Centre, delivered in a phased and live operational city centre environment. The project has multiple work streams:
- Construction of a new enhanced shell, 2500 seat 13 screen cinema complex for Cineworld with retail / restaurant units below at ground and mezzanine level, with service yard and carpark to the rear
- A new 100,000 ft2, four storey office block comprising shell / core construction with both Category ‘A’ and ‘B’ fit-out works
- Construction of a new permanent market hall with basement storage area, inclusive of service tunnel, ground floor and mezzanine retail space to provide circa 50,000 ft2 of lettable retail space
- Site wide infrastructure works including the construction of a new primary substation and the provision for both new and the diversion of existing utility services, new foul and surface water drainage
- Creation of a high class public realm comprising hard / soft architectural works.
- Demolition of existing buildings / structures, ground remediation, profiling of site contours and ancillary party wall works
With our appointment on the Warrington Time Square project, we will ensure a full contribution to the social, economic and environmental objectives of the town:
- Delivering Social Value for Warrington Time Square
- A Project Team Committed to Delivering Social Value
- Working with Schools / Colleges / Work Experience / Apprenticeships
- Meet the Buyer Events
- Apprenticeship partnerships
- Cheshire Wildlife Trust
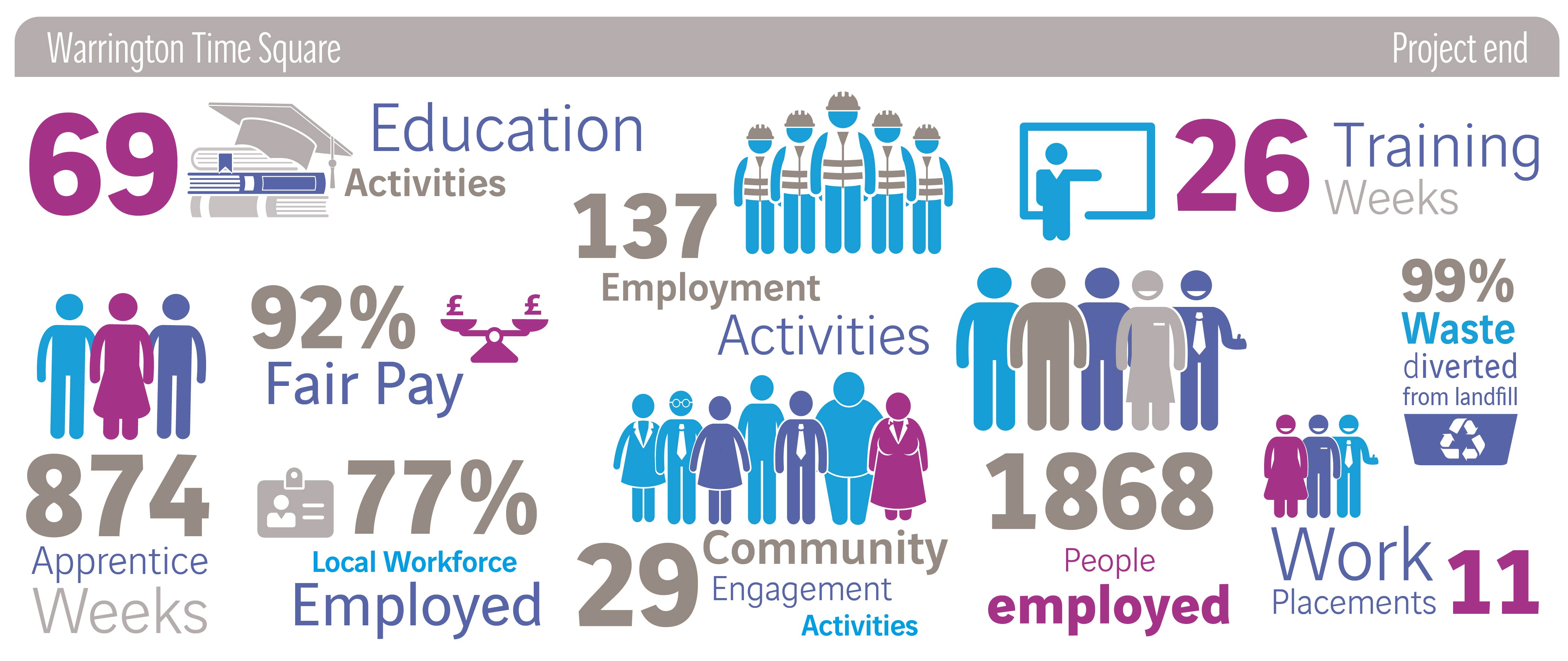
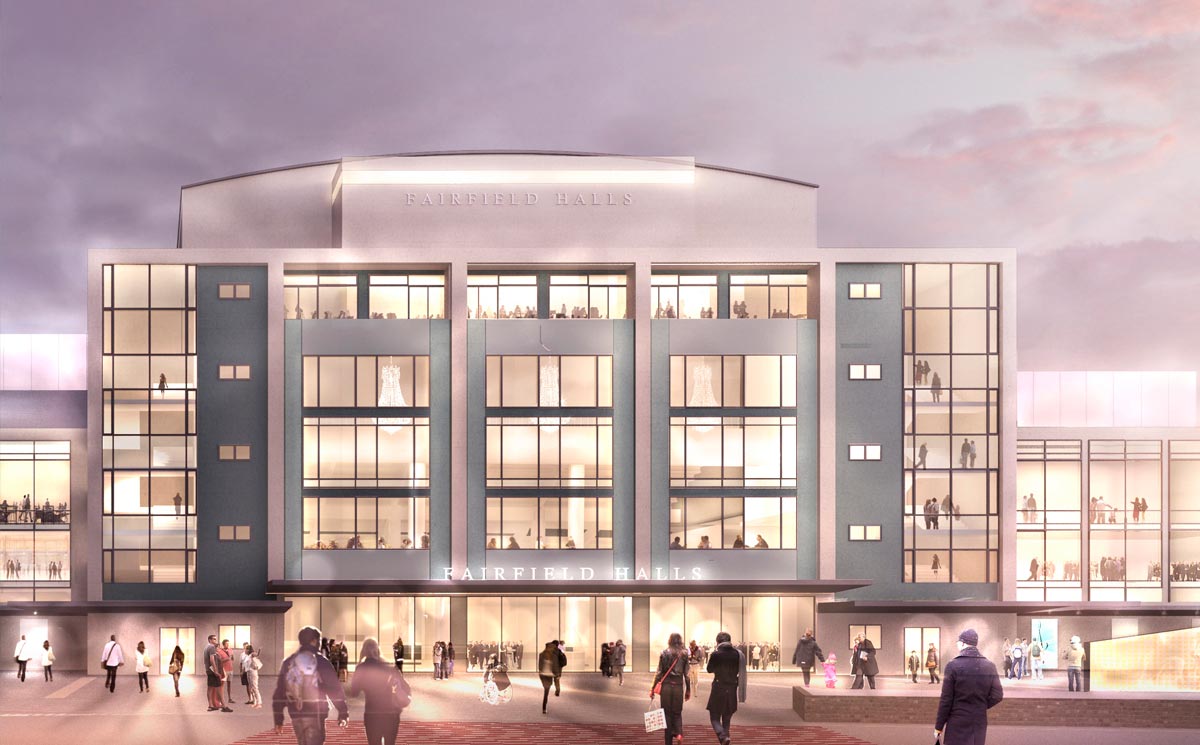
Fairfield Halls
Client: Brick by Brick
VINCI were appointed for the refurbishment of Fairfield Halls as part of its transformation into a modern art performance venue. This project is the first stage of an ambitious regeneration of the area, to revitalise and reconnect this part of East Croydon with the rest of the town centre. The College Green scheme also includes demolition of a MCSP to build 218 new homes, a new college, a 20,000ft2 art gallery, new shops and office space.
The project includes refurbishment of an 1,800 seat concert hall, 800 seat Ashcroft Theatre and modernising of backstage areas. A multi-use rebuild of the Arnhem Gallery and a new glass clad cloister linking the public realm space and future proofed underground gallery is also included.
It is a very prestigious project and one that is of considerable concern to the residents and supporters of Croydon, so to have a site that can demonstrate such a high level of adherence to the Scheme’s Code is clearly important.
“The commitment towards the Scheme is to be applauded and for which we would thank you for ‘carrying the considerate banner’ a long way forward. I look forward to my second visit and would issue the challenge – what can you do next to impress?”
CSS MONITOR’S REPORT - FIRST VISIT
“This is one of the best sites that one will see!”
CCS MONITOR’S REPORT – SECOND VISIT
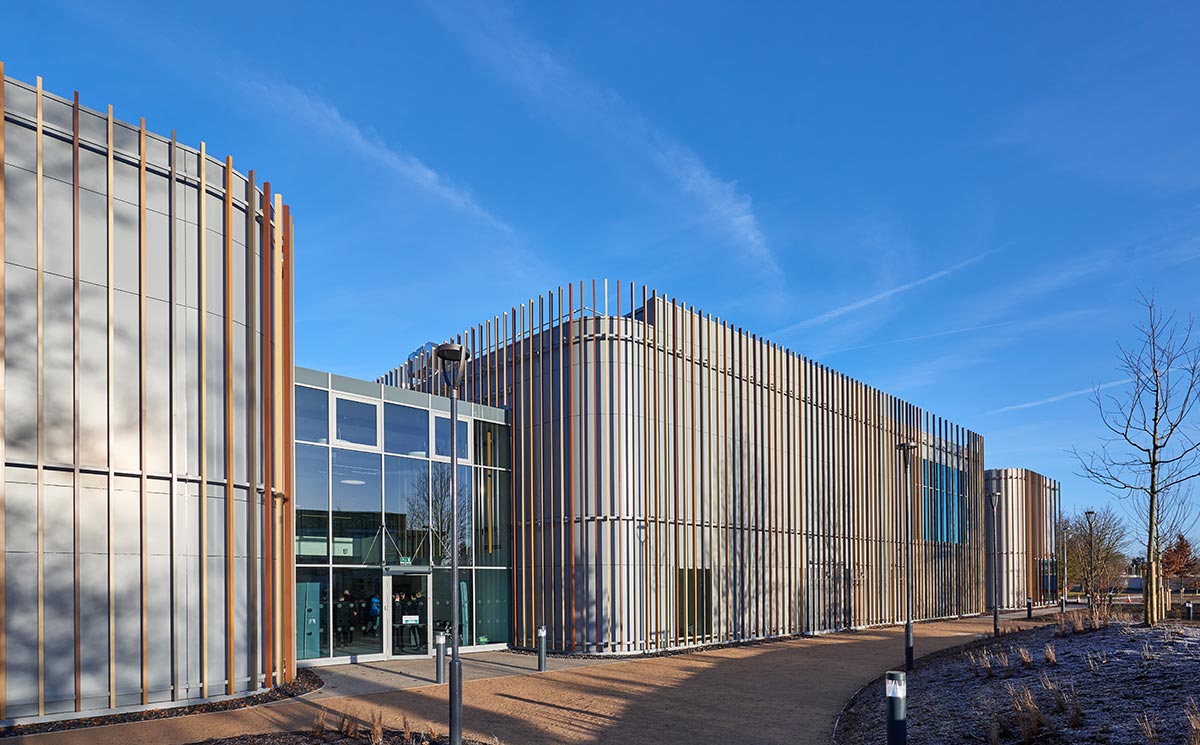
Granta Park Amenities Building
Client: Granta Park JC01
The Amenities Building, for landlord BioMed Realty, is a two storey, executive standard health and fitness club for Granta Park science campus and the local community. The building takes the form of three linked sections connected by glazed atriums. Striking multi-coloured external fins spaced over the envelope are a key design feature, continued into the spacious vaulted entrance hall and reception area, and further reflected in the spine ceiling.
The building was completed on time with an exemplary safety record of zero RIDDORs or lost time incidents during the 66-week build programme.
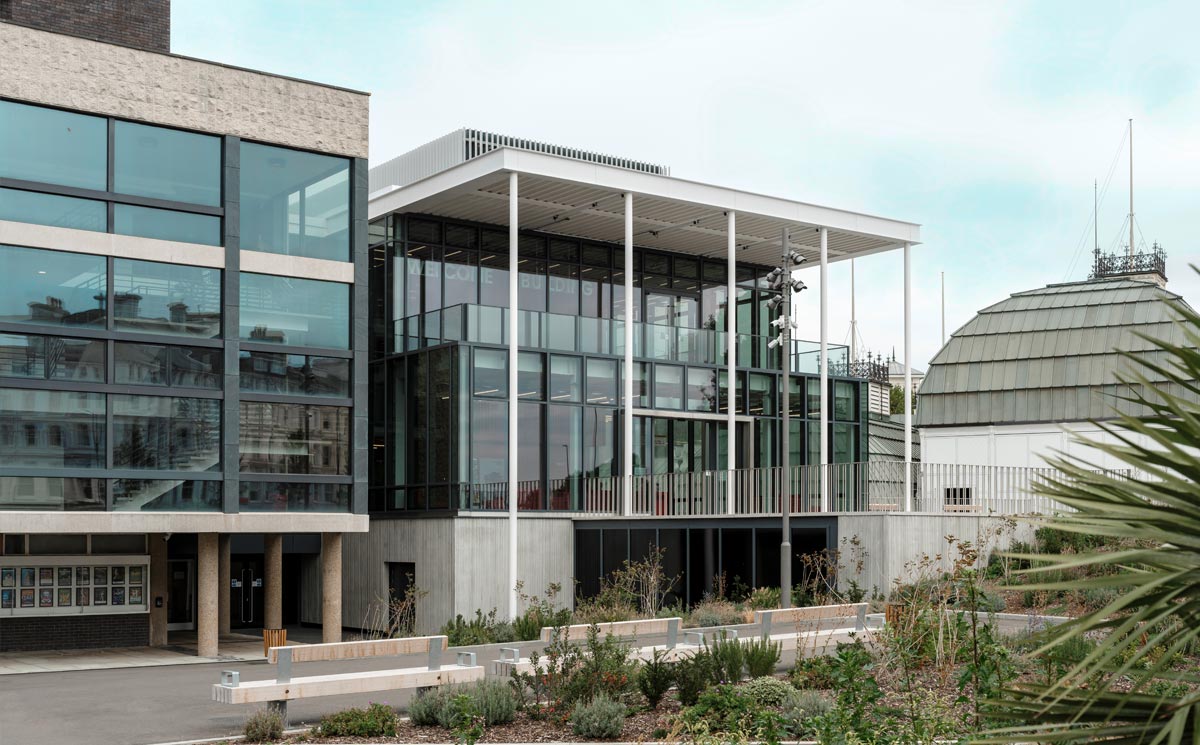
Devonshire Park
Client: Eastbourne Borough Council
We transformed Devonshire Park into a thriving, diverse cultural and tennis destination delivered over a 2-year period. The redevelopment of the complex included the Congress Theatre, the Welcome Building and the Winter Gardens, with additional associated access works, public realm and demolition of the Devonshire Park Halls.
The full works saw construction of new high-quality double-height conference halls and reception facilities, refurbishment of Grade II Listed 1960s Congress Theatre, reinstatement of Grade II Listed 1870s Winter Garden and associated works.

